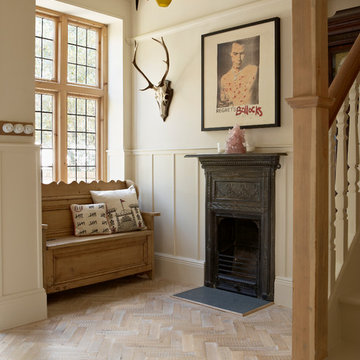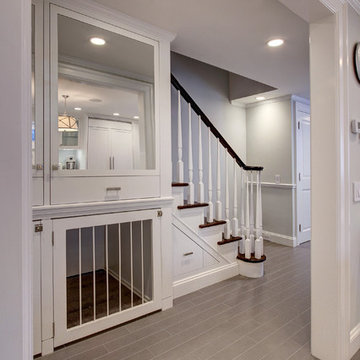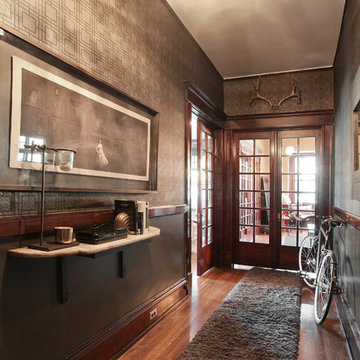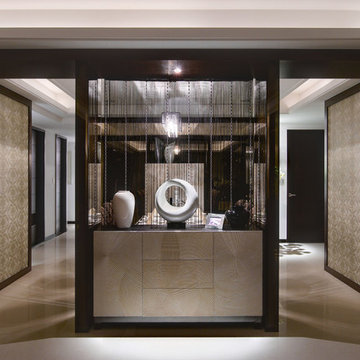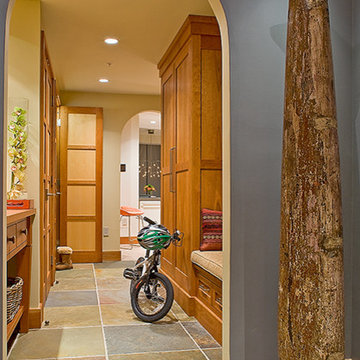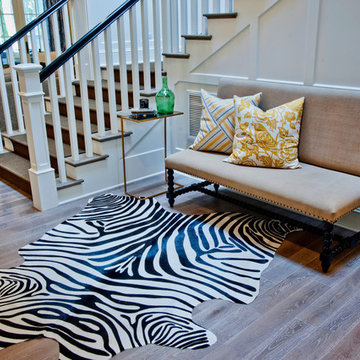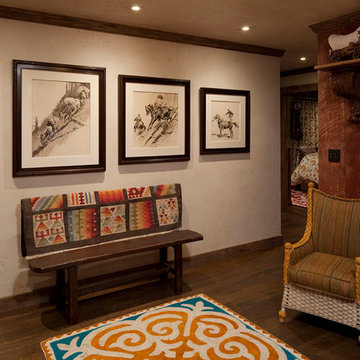Коридор – фото дизайна интерьера
Сортировать:
Бюджет
Сортировать:Популярное за сегодня
1781 - 1800 из 311 321 фото
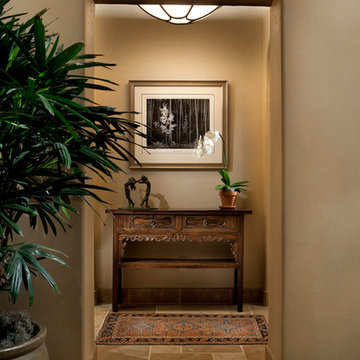
Dino Tonn Photography
На фото: коридор среднего размера в средиземноморском стиле с бежевыми стенами и полом из травертина с
На фото: коридор среднего размера в средиземноморском стиле с бежевыми стенами и полом из травертина с
Find the right local pro for your project
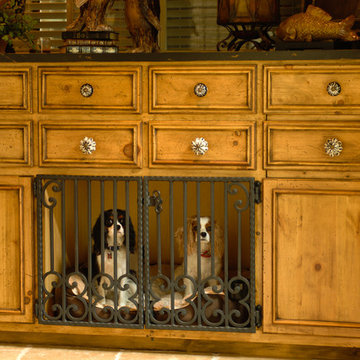
If you're looking for a way to incorporate your dog bed or crate into your home design, consider a hidden retreat in your luxury hallway!
На фото: коридор в классическом стиле с
На фото: коридор в классическом стиле с
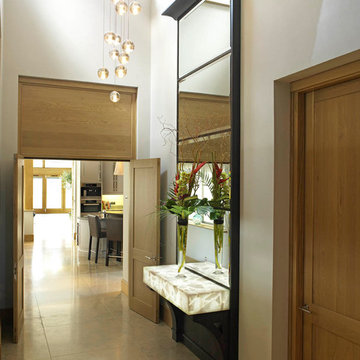
David Parmiter
Источник вдохновения для домашнего уюта: большой коридор в современном стиле с белыми стенами
Источник вдохновения для домашнего уюта: большой коридор в современном стиле с белыми стенами
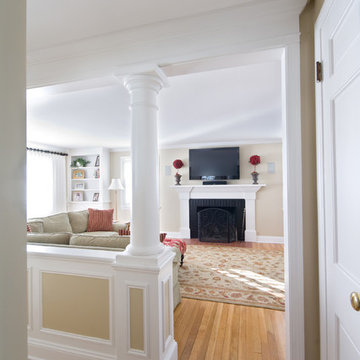
Replacing full wall with half wall and structural columns opens narrow hallway to views of Living Room. Design/Build Remodel by Modern Yankee Builders, Cumberland, RI; John Anderson
On The Spot Photography
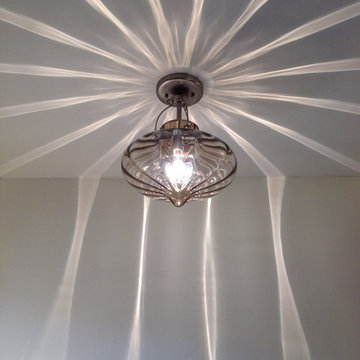
Beautiful Italian glass jars in Grey. The reflected light from the ribbed glass adds drama to any hallway or foyer application. Great for low ceilings and high ceilings alike.
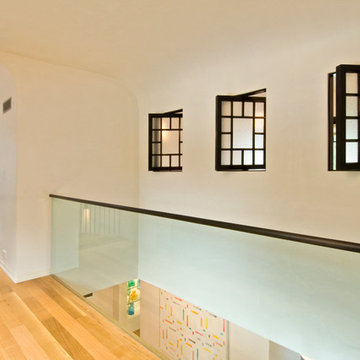
Photo Credit: Randall Perry
На фото: коридор среднего размера в современном стиле с белыми стенами, светлым паркетным полом и коричневым полом
На фото: коридор среднего размера в современном стиле с белыми стенами, светлым паркетным полом и коричневым полом
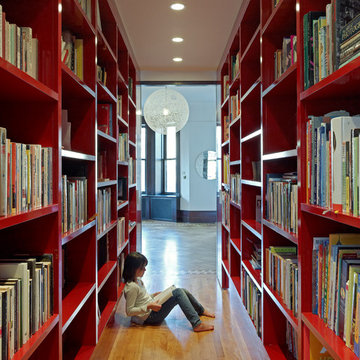
Frank Oudeman
Пример оригинального дизайна: узкий коридор в современном стиле с паркетным полом среднего тона
Пример оригинального дизайна: узкий коридор в современном стиле с паркетным полом среднего тона
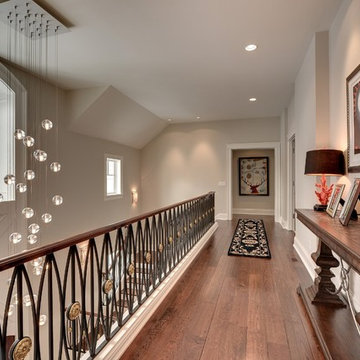
Mike McCaw - Spacecrafting / Architectural Photography
Свежая идея для дизайна: коридор в классическом стиле с белыми стенами и темным паркетным полом - отличное фото интерьера
Свежая идея для дизайна: коридор в классическом стиле с белыми стенами и темным паркетным полом - отличное фото интерьера
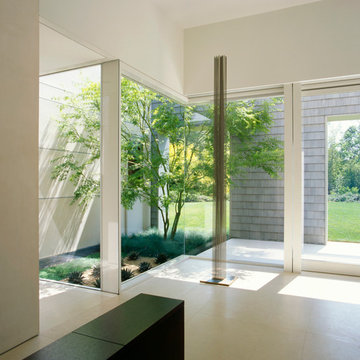
Photography: Joshua McHugh
Источник вдохновения для домашнего уюта: коридор в современном стиле
Источник вдохновения для домашнего уюта: коридор в современном стиле
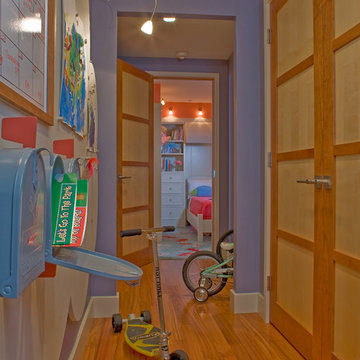
Michael J. Lee Photography
Стильный дизайн: коридор в стиле фьюжн - последний тренд
Стильный дизайн: коридор в стиле фьюжн - последний тренд
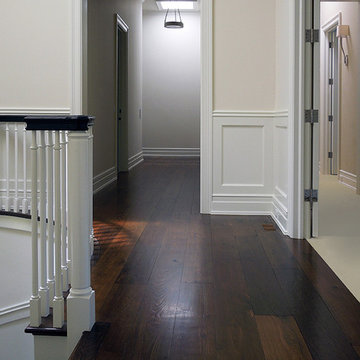
A grand staircase sweeps the eye upward as soft shades of creamy white harmoniously highlight the simply elegant woodwork. The crisp white kitchen pops against a backdrop of dark wood tones. Floor: 7” wide-plank Smoked Black French Oak | Rustic Character | Black Oak Collection | smooth surface | square edge | color Pure | Satin Poly Oil. For more information please email us at: sales@signaturehardwoods.com
Коридор – фото дизайна интерьера
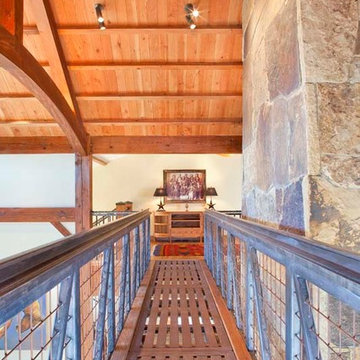
Placed upon a sunlit grassy knoll facing Colorado’s San Juan, and San Miguel mountain ranges, with Utah’s La Salle Mountains to the south, North Star Ranch overlooks an Aspen painted valley with touches of Ponderosa and Scrub Oak accents. The core of the structure was designed with large facades of glazing facing the southern views while the garage was rotated 45 degrees to work with the existing grades as well as minimize the impact of the garage pod as one approaches the home. The home was thoughtfully sited to nestle next to a several large existing Ponderosa Pines creating an intimate mountain setting.
Sustainable measures were discussed and implemented early during the design and construction process such as utilizing indigenous stone harvested from site for retaining walls and portions of the home’s veneer. Reclaimed materials were considered and implemented wherever possible, ranging from historic wood directly from “The Wizard of Oz” production set to miscellaneous parts from old mining carts historic to the area. The historic wood was given a patch work effect combining horizontal planks with a reverse vertical board and batten with a mixture rusted metal accents on certain walls to introduce a visual exception from the consistency of the wood. Wood and steel structural members such as timber trusses, knee braces, purlins, beams and columns are exposed throughout the exterior and interior as a way of celebrating the structure and telling the story of how the home is constructed.
As guests arrive, they are welcomed by an entry bridge constructed from a single solid stone slab 2 1/2 feet thick spanning over a calm flowing stream. The bridge is covered by an articulated gable element supported by ornate columns and connections tying directly to the stone slab. The layout of the interior is divided into separate living corridors; a master core witch houses the master suite, office, sitting room and exercise room with a separate stair connecting to all three levels. The centrally located kitchen was designed with several working and entertaining stations defined by multiple islands and a floor to ceiling wall of glass in lieu of wall lined cabinets to allow for maximum natural light in the major public areas. The core living spaces are linked via an internal trestle bridge designed on location and constructed from old mine carts as the walking surface and the reclaimed steel wheels as a structural detail. The rest of the home is detailed throughout with ornamental ironwork, granites, tiles, etc. all enhancing the modern like aesthetic with an historic mining influence.
(photos by James Ray Spahn)
90
