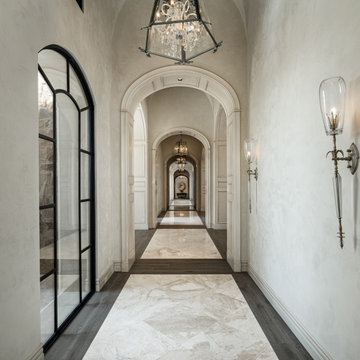Коридор с любым потолком – фото дизайна интерьера
Сортировать:
Бюджет
Сортировать:Популярное за сегодня
1 - 20 из 4 324 фото
1 из 2

Стильный дизайн: маленький коридор в стиле фьюжн с белыми стенами, ковровым покрытием, бежевым полом, сводчатым потолком и обоями на стенах для на участке и в саду - последний тренд

An intimate sitting area between the mud room and the kitchen fills and otherwise empty space.
Свежая идея для дизайна: коридор в стиле рустика с паркетным полом среднего тона, деревянным потолком и деревянными стенами - отличное фото интерьера
Свежая идея для дизайна: коридор в стиле рустика с паркетным полом среднего тона, деревянным потолком и деревянными стенами - отличное фото интерьера

Свежая идея для дизайна: большой коридор в современном стиле с светлым паркетным полом, деревянным потолком и деревянными стенами - отличное фото интерьера

A hallway featuring vaulted ceilings, a marble and wood floor, arched windows, custom millwork & molding, and custom wall sconces.
На фото: коридор с полом из керамогранита и сводчатым потолком
На фото: коридор с полом из керамогранита и сводчатым потолком

Идея дизайна: большой коридор в стиле кантри с черным полом и балками на потолке

Custom commercial woodwork by WL Kitchen & Home.
For more projects visit our website wlkitchenandhome.com
.
.
.
#woodworker #luxurywoodworker #commercialfurniture #commercialwoodwork #carpentry #commercialcarpentry #bussinesrenovation #countryclub #restaurantwoodwork #millwork #woodpanel #traditionaldecor #wedingdecor #dinnerroom #cofferedceiling #commercialceiling #restaurantciling #luxurydecoration #mansionfurniture #custombar #commercialbar #buffettable #partyfurniture #restaurantfurniture #interirdesigner #commercialdesigner #elegantbusiness #elegantstyle #luxuryoffice

Gut renovation of a hallway featuring french doors in an Upper East Side Co-Op Apartment by Bolster Renovation in New York City.
Источник вдохновения для домашнего уюта: большой коридор в классическом стиле с белыми стенами, темным паркетным полом, коричневым полом и потолком из вагонки
Источник вдохновения для домашнего уюта: большой коридор в классическом стиле с белыми стенами, темным паркетным полом, коричневым полом и потолком из вагонки

wendy mceahern
На фото: большой коридор в стиле фьюжн с паркетным полом среднего тона, белыми стенами, коричневым полом и балками на потолке
На фото: большой коридор в стиле фьюжн с паркетным полом среднего тона, белыми стенами, коричневым полом и балками на потолке

Laurel Way Beverly Hills modern home hallway and window seat
Свежая идея для дизайна: огромный коридор: освещение в стиле модернизм с белыми стенами, темным паркетным полом, коричневым полом и многоуровневым потолком - отличное фото интерьера
Свежая идея для дизайна: огромный коридор: освещение в стиле модернизм с белыми стенами, темным паркетным полом, коричневым полом и многоуровневым потолком - отличное фото интерьера

Comforting yet beautifully curated, soft colors and gently distressed wood work craft a welcoming kitchen. The coffered beadboard ceiling and gentle blue walls in the family room are just the right balance for the quarry stone fireplace, replete with surrounding built-in bookcases. 7” wide-plank Vintage French Oak Rustic Character Victorian Collection Tuscany edge hand scraped medium distressed in Stone Grey Satin Hardwax Oil. For more information please email us at: sales@signaturehardwoods.com

Источник вдохновения для домашнего уюта: коридор среднего размера: освещение в современном стиле с разноцветными стенами, светлым паркетным полом, бежевым полом и балками на потолке

A whimsical mural creates a brightness and charm to this hallway. Plush wool carpet meets herringbone timber.
Стильный дизайн: маленький коридор в стиле неоклассика (современная классика) с разноцветными стенами, ковровым покрытием, коричневым полом, сводчатым потолком и обоями на стенах для на участке и в саду - последний тренд
Стильный дизайн: маленький коридор в стиле неоклассика (современная классика) с разноцветными стенами, ковровым покрытием, коричневым полом, сводчатым потолком и обоями на стенах для на участке и в саду - последний тренд

На фото: большой коридор в стиле модернизм с бежевыми стенами, полом из керамогранита, серым полом и сводчатым потолком с

Working with repeat clients is always a dream! The had perfect timing right before the pandemic for their vacation home to get out city and relax in the mountains. This modern mountain home is stunning. Check out every custom detail we did throughout the home to make it a unique experience!

Источник вдохновения для домашнего уюта: коридор среднего размера в средиземноморском стиле с белыми стенами, бетонным полом, бежевым полом и балками на потолке

One special high-functioning feature to this home was to incorporate a mudroom. This creates functionality for storage and the sort of essential items needed when you are in and out of the house or need a place to put your companies belongings.

Стильный дизайн: большой коридор в классическом стиле с бежевыми стенами, паркетным полом среднего тона, разноцветным полом и сводчатым потолком - последний тренд

Beautiful hall with silk wall paper and hard wood floors wood paneling . Warm and inviting
Свежая идея для дизайна: огромный коридор с коричневыми стенами, полом из сланца, коричневым полом, кессонным потолком и обоями на стенах - отличное фото интерьера
Свежая идея для дизайна: огромный коридор с коричневыми стенами, полом из сланца, коричневым полом, кессонным потолком и обоями на стенах - отличное фото интерьера

Идея дизайна: маленький коридор в современном стиле с коричневыми стенами, полом из фанеры, коричневым полом, потолком из вагонки и деревянными стенами для на участке и в саду

Second floor vestibule is open to dining room below and features a double height limestone split face wall, twin chandeliers, beams, and skylights.
Стильный дизайн: большой коридор в средиземноморском стиле с белыми стенами, темным паркетным полом, коричневым полом и сводчатым потолком - последний тренд
Стильный дизайн: большой коридор в средиземноморском стиле с белыми стенами, темным паркетным полом, коричневым полом и сводчатым потолком - последний тренд
Коридор с любым потолком – фото дизайна интерьера
1