Коридор с ковровым покрытием – фото дизайна интерьера
Сортировать:
Бюджет
Сортировать:Популярное за сегодня
1 - 20 из 4 864 фото
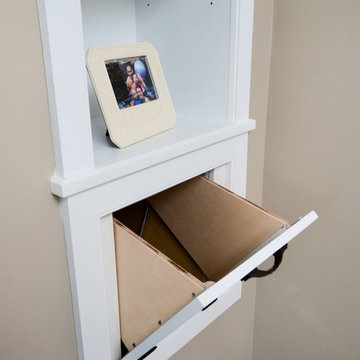
Another photo of the laundry chute that we custom built for the homeowners.
Идея дизайна: коридор среднего размера в стиле неоклассика (современная классика) с бежевыми стенами и ковровым покрытием
Идея дизайна: коридор среднего размера в стиле неоклассика (современная классика) с бежевыми стенами и ковровым покрытием

Стильный дизайн: маленький коридор в стиле фьюжн с белыми стенами, ковровым покрытием, бежевым полом, сводчатым потолком и обоями на стенах для на участке и в саду - последний тренд
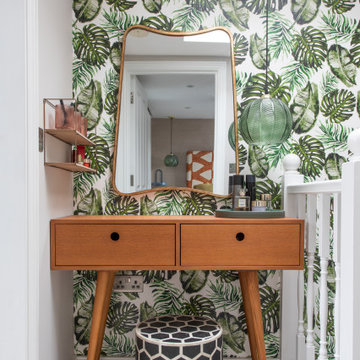
Пример оригинального дизайна: маленький коридор в современном стиле с разноцветными стенами, ковровым покрытием и бежевым полом для на участке и в саду

Стильный дизайн: маленький коридор: освещение в стиле неоклассика (современная классика) с бежевыми стенами, ковровым покрытием и бежевым полом для на участке и в саду - последний тренд
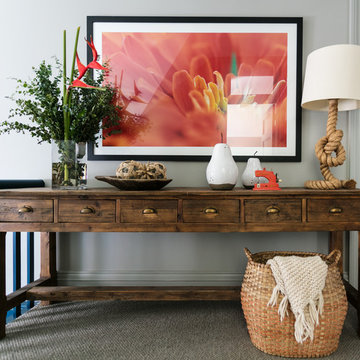
Yie Sandison
На фото: коридор среднего размера в морском стиле с ковровым покрытием
На фото: коридор среднего размера в морском стиле с ковровым покрытием
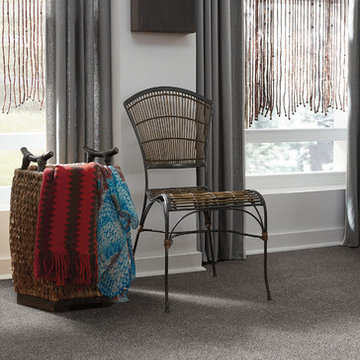
На фото: коридор среднего размера в стиле неоклассика (современная классика) с белыми стенами и ковровым покрытием
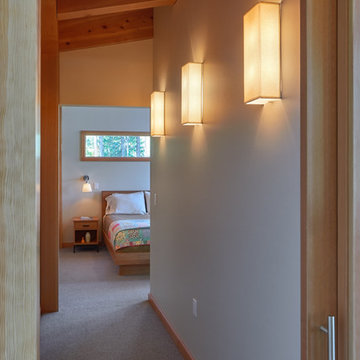
Photography by Dale Lang
Стильный дизайн: маленький коридор в современном стиле с бежевыми стенами и ковровым покрытием для на участке и в саду - последний тренд
Стильный дизайн: маленький коридор в современном стиле с бежевыми стенами и ковровым покрытием для на участке и в саду - последний тренд
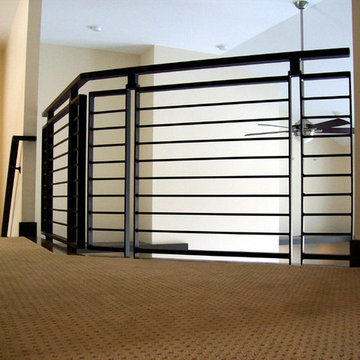
Custom railing put in the upstairs hallway.
Свежая идея для дизайна: коридор в современном стиле с бежевыми стенами и ковровым покрытием - отличное фото интерьера
Свежая идея для дизайна: коридор в современном стиле с бежевыми стенами и ковровым покрытием - отличное фото интерьера

Dorian Teti_2014
Пример оригинального дизайна: коридор среднего размера: освещение в стиле неоклассика (современная классика) с белыми стенами, ковровым покрытием и синим полом
Пример оригинального дизайна: коридор среднего размера: освещение в стиле неоклассика (современная классика) с белыми стенами, ковровым покрытием и синим полом

Interior Design By Corinne Kaye
Пример оригинального дизайна: коридор в современном стиле с серыми стенами и ковровым покрытием
Пример оригинального дизайна: коридор в современном стиле с серыми стенами и ковровым покрытием
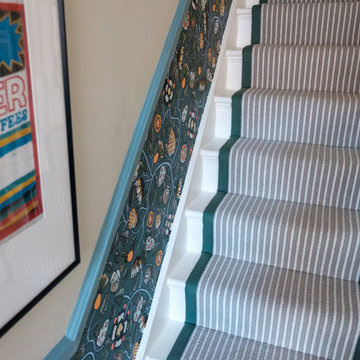
Opening the front door, visitors are greeted by a beautiful bespoke runner, incorporating Crucial Trading's brilliant Harbour in Calm Breeze. This very contemporary look is finished with a matching sage green linen taped edge.
On the upper floors, the stairs and landing have been finished in a more traditional wool loop carpet from Hammer, providing a warm and comfortable living and sleeping area for the family.
This
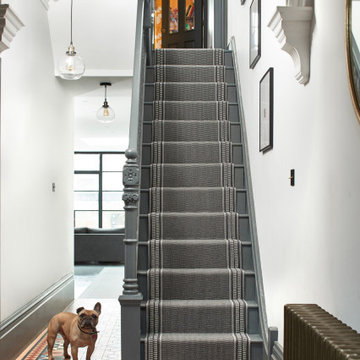
Pelham Slate in 100% wool flatweaave combines a subtle textured centre with a bold, patterned stripe to create a contemporary border design.
The nature of the flatweave gives the designs added texture and the suppleness means they can be fitted on to almost all staircases - straight or winding. The narrow widths can be joined by hand to create striking rugs or wall to wall floorcoverings.
The flatweave runners are woven and hand-finished in the UK using traditional techniques.

The bookcases were designed using stock cabinets then faced w/ typical trim detail. This saves cost and gives a custom built-in look. The doorways to 2 Bedrooms were integrated into the bookcases.

Loft space above Master Suite with built-in daybed and closets with sliding doors, Port Orford and Red Cedar
Photo: Michael R. Timmer
Источник вдохновения для домашнего уюта: коридор среднего размера в стиле неоклассика (современная классика) с белыми стенами, ковровым покрытием и серым полом
Источник вдохновения для домашнего уюта: коридор среднего размера в стиле неоклассика (современная классика) с белыми стенами, ковровым покрытием и серым полом

Gorgeous mountain home hallway!
Свежая идея для дизайна: большой коридор в стиле рустика с бежевыми стенами, ковровым покрытием и бежевым полом - отличное фото интерьера
Свежая идея для дизайна: большой коридор в стиле рустика с бежевыми стенами, ковровым покрытием и бежевым полом - отличное фото интерьера
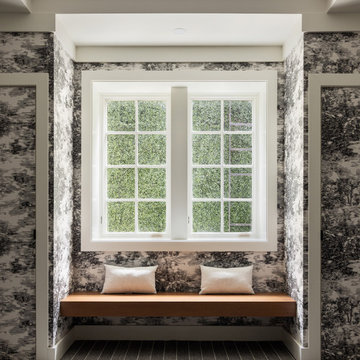
Our Long Island studio used a bright, neutral palette to create a cohesive ambiance in this beautiful lower level designed for play and entertainment. We used wallpapers, tiles, rugs, wooden accents, soft furnishings, and creative lighting to make it a fun, livable, sophisticated entertainment space for the whole family. The multifunctional space has a golf simulator and pool table, a wine room and home bar, and televisions at every site line, making it THE favorite hangout spot in this home.
---Project designed by Long Island interior design studio Annette Jaffe Interiors. They serve Long Island including the Hamptons, as well as NYC, the tri-state area, and Boca Raton, FL.
For more about Annette Jaffe Interiors, click here:
https://annettejaffeinteriors.com/
To learn more about this project, click here:
https://www.annettejaffeinteriors.com/residential-portfolio/manhasset-luxury-basement-interior-design/

This project in Walton on Thames, transformed a typical house for the area for a family of three. We gained planning consent, from Elmbridge Council, to extend 2 storeys to the side and rear to almost double the internal floor area. At ground floor we created a stepped plan, containing a new kitchen, dining and living area served by a hidden utility room. The front of the house contains a snug, home office and WC /storage areas.
At first floor the master bedroom has been given floor to ceiling glazing to maximise the feeling of space and natural light, served by its own en-suite. Three further bedrooms and a family bathroom are spread across the existing and new areas.
The rear glazing was supplied by Elite Glazing Company, using a steel framed looked, set against the kitchen supplied from Box Hill Joinery, painted Harley Green, a paint colour from the Little Greene range of paints. We specified a French Loft herringbone timber floor from Plusfloor and the hallway and cloakroom have floor tiles from Melrose Sage.
Externally, particularly to the rear, the house has been transformed with new glazing, all walls rendered white and a new roof, creating a beautiful, contemporary new home for our clients.
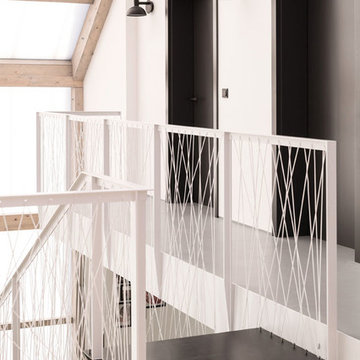
Blick von der Galerie auf die Brücke.
Foto:Markus Vogt
Идея дизайна: маленький коридор в стиле модернизм с ковровым покрытием, желтым полом и белыми стенами для на участке и в саду
Идея дизайна: маленький коридор в стиле модернизм с ковровым покрытием, желтым полом и белыми стенами для на участке и в саду

The top floor landing has now become open and bright and a space that encourages light from the two windows.
Muz- Real Focus Photography 07507 745 655
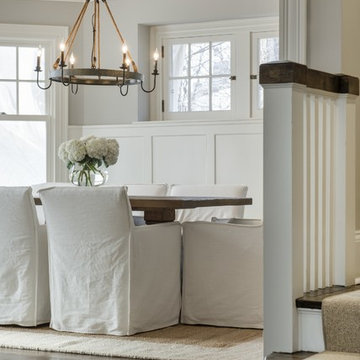
Стильный дизайн: коридор среднего размера в стиле неоклассика (современная классика) с серыми стенами и ковровым покрытием - последний тренд
Коридор с ковровым покрытием – фото дизайна интерьера
1