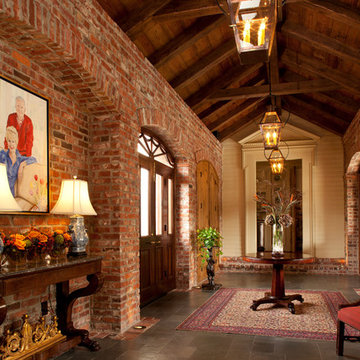Коридор с полом из сланца – фото дизайна интерьера
Сортировать:
Бюджет
Сортировать:Популярное за сегодня
1 - 20 из 627 фото
1 из 2

Bernard Andre Photography
На фото: коридор среднего размера в стиле модернизм с бежевыми стенами, полом из сланца и серым полом
На фото: коридор среднего размера в стиле модернизм с бежевыми стенами, полом из сланца и серым полом

Свежая идея для дизайна: коридор среднего размера в стиле ретро с белыми стенами, полом из сланца, серым полом, сводчатым потолком и деревянными стенами - отличное фото интерьера

Hallway in the custom luxury home built by Cotton Construction in Double Oaks Alabama photographed by Birmingham Alabama based architectural and interiors photographer Tommy Daspit. See more of his work at http://tommydaspit.com
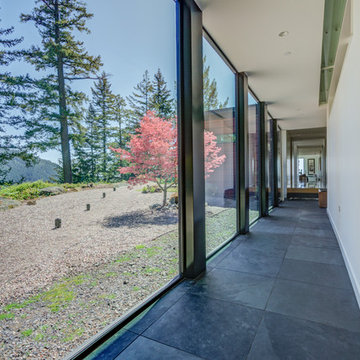
Стильный дизайн: большой коридор в стиле модернизм с белыми стенами, черным полом и полом из сланца - последний тренд

Joy Coakley
На фото: коридор среднего размера в стиле неоклассика (современная классика) с серыми стенами и полом из сланца с
На фото: коридор среднего размера в стиле неоклассика (современная классика) с серыми стенами и полом из сланца с

A European-California influenced Custom Home sits on a hill side with an incredible sunset view of Saratoga Lake. This exterior is finished with reclaimed Cypress, Stucco and Stone. While inside, the gourmet kitchen, dining and living areas, custom office/lounge and Witt designed and built yoga studio create a perfect space for entertaining and relaxation. Nestle in the sun soaked veranda or unwind in the spa-like master bath; this home has it all. Photos by Randall Perry Photography.

Designer, Joel Snayd. Beach house on Tybee Island in Savannah, GA. This two-story beach house was designed from the ground up by Rethink Design Studio -- architecture + interior design. The first floor living space is wide open allowing for large family gatherings. Old recycled beams were brought into the space to create interest and create natural divisions between the living, dining and kitchen. The crisp white butt joint paneling was offset using the cool gray slate tile below foot. The stairs and cabinets were painted a soft gray, roughly two shades lighter than the floor, and then topped off with a Carerra honed marble. Apple red stools, quirky art, and fun colored bowls add a bit of whimsy and fun.
Wall Color: SW extra white 7006
Cabinet Color: BM Sterling 1591
Floor: 6x12 Squall Slate (local tile supplier)
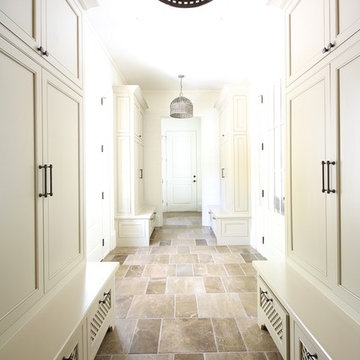
Mudroom/ side entry with lockers
Пример оригинального дизайна: коридор в классическом стиле с белыми стенами и полом из сланца
Пример оригинального дизайна: коридор в классическом стиле с белыми стенами и полом из сланца

На фото: коридор среднего размера в стиле модернизм с коричневыми стенами, полом из сланца и серым полом

На фото: коридор среднего размера в стиле неоклассика (современная классика) с белыми стенами и полом из сланца с

Garderobe in hellgrau und Eiche. Hochschrank mit Kleiderstange und Schubkasten. Sitzbank mit Schubkasten. Eicheleisten mit Klapphaken.
Свежая идея для дизайна: коридор среднего размера в стиле модернизм с белыми стенами, полом из сланца, черным полом и панелями на части стены - отличное фото интерьера
Свежая идея для дизайна: коридор среднего размера в стиле модернизм с белыми стенами, полом из сланца, черным полом и панелями на части стены - отличное фото интерьера
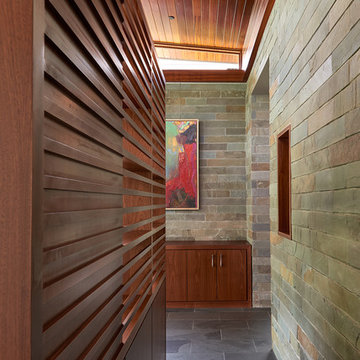
Photo by Anice Hoachlander
На фото: большой коридор в стиле модернизм с полом из сланца и серыми стенами с
На фото: большой коридор в стиле модернизм с полом из сланца и серыми стенами с

Eric Roth
На фото: большой коридор в стиле кантри с синими стенами и полом из сланца с
На фото: большой коридор в стиле кантри с синими стенами и полом из сланца с

Home automation is an area of exponential technological growth and evolution. Properly executed lighting brings continuity, function and beauty to a living or working space. Whether it’s a small loft or a large business, light can completely change the ambiance of your home or office. Ambiance in Bozeman, MT offers residential and commercial customized lighting solutions and home automation that fits not only your lifestyle but offers decoration, safety and security. Whether you’re adding a room or looking to upgrade the current lighting in your home, we have the expertise necessary to exceed your lighting expectations.
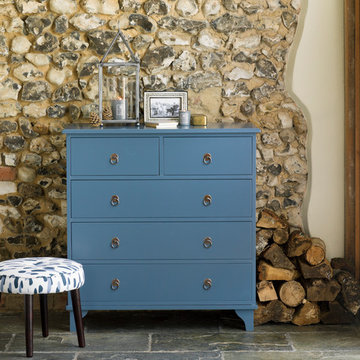
If you have a larger space, why not add a splash of colour with a painted piece that's packed with storage? This New Hampshire chest of drawers can be configured to suit your space and painted to complement your colour scheme. There's a range of handles and knobs to choose from, too.
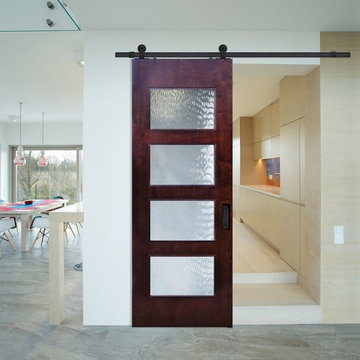
Свежая идея для дизайна: коридор среднего размера в современном стиле с белыми стенами и полом из сланца - отличное фото интерьера

Luxury living done with energy-efficiency in mind. From the Insulated Concrete Form walls to the solar panels, this home has energy-efficient features at every turn. Luxury abounds with hardwood floors from a tobacco barn, custom cabinets, to vaulted ceilings. The indoor basketball court and golf simulator give family and friends plenty of fun options to explore. This home has it all.
Elise Trissel photograph
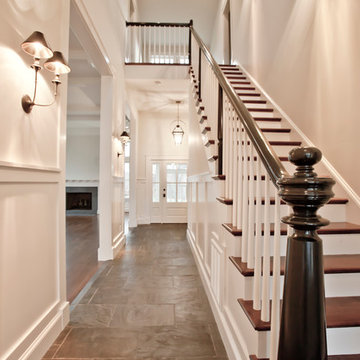
Camden Littleton Photography Builder: Hampton & Massie Construction, LLC
На фото: большой коридор в стиле кантри с белыми стенами и полом из сланца с
На фото: большой коридор в стиле кантри с белыми стенами и полом из сланца с
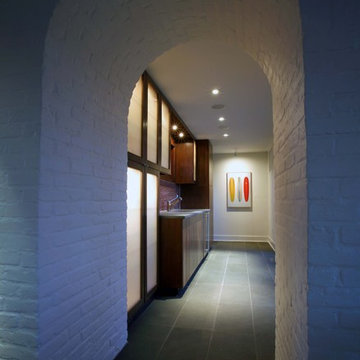
На фото: коридор среднего размера в стиле модернизм с белыми стенами, полом из сланца и серым полом
Коридор с полом из сланца – фото дизайна интерьера
1
