Коридор с стенами из вагонки – фото дизайна интерьера
Сортировать:
Бюджет
Сортировать:Популярное за сегодня
1 - 20 из 295 фото
1 из 2

We added a reading nook, black cast iron radiators, antique furniture and rug to the landing of the Isle of Wight project
Свежая идея для дизайна: большой коридор в стиле неоклассика (современная классика) с серыми стенами, ковровым покрытием, бежевым полом и стенами из вагонки - отличное фото интерьера
Свежая идея для дизайна: большой коридор в стиле неоклассика (современная классика) с серыми стенами, ковровым покрытием, бежевым полом и стенами из вагонки - отличное фото интерьера

Стильный дизайн: маленький коридор в стиле модернизм с серыми стенами, светлым паркетным полом, коричневым полом и стенами из вагонки для на участке и в саду - последний тренд
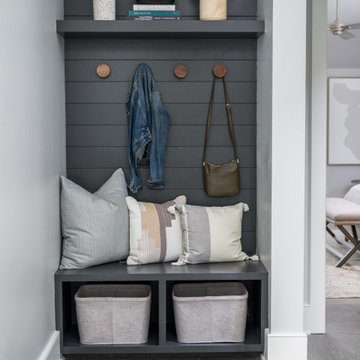
Hall storage/mud room area
На фото: коридор в морском стиле с серыми стенами, темным паркетным полом и стенами из вагонки
На фото: коридор в морском стиле с серыми стенами, темным паркетным полом и стенами из вагонки

На фото: коридор в морском стиле с белыми стенами, паркетным полом среднего тона, потолком из вагонки и стенами из вагонки с
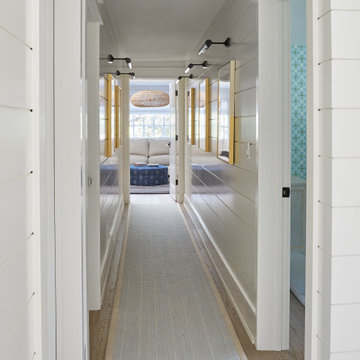
Идея дизайна: маленький коридор с белыми стенами, светлым паркетным полом, коричневым полом и стенами из вагонки для на участке и в саду

This sanctuary-like home is light, bright, and airy with a relaxed yet elegant finish. Influenced by Scandinavian décor, the wide plank floor strikes the perfect balance of serenity in the design. Floor: 9-1/2” wide-plank Vintage French Oak Rustic Character Victorian Collection hand scraped pillowed edge color Scandinavian Beige Satin Hardwax Oil. For more information please email us at: sales@signaturehardwoods.com
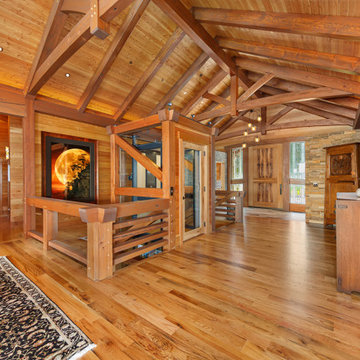
This large custom timber frame home features Larch wall cladding and ceiling planks, as well as our black and tan-tan white oak flooring. A complete display of custom woodworking and timber frame design in Washington State.
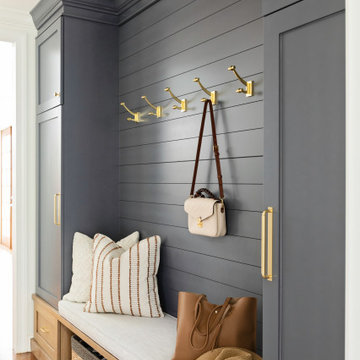
Свежая идея для дизайна: коридор среднего размера в стиле неоклассика (современная классика) с белыми стенами, паркетным полом среднего тона, коричневым полом и стенами из вагонки - отличное фото интерьера

На фото: маленький коридор в стиле модернизм с зелеными стенами, полом из ламината, бежевым полом, сводчатым потолком и стенами из вагонки для на участке и в саду с

Boot room with built in storage in a traditional victorian villa with painted wooden doors by Gemma Dudgeon Interiors
Источник вдохновения для домашнего уюта: коридор в стиле неоклассика (современная классика) с паркетным полом среднего тона, серыми стенами, коричневым полом и стенами из вагонки
Источник вдохновения для домашнего уюта: коридор в стиле неоклассика (современная классика) с паркетным полом среднего тона, серыми стенами, коричневым полом и стенами из вагонки
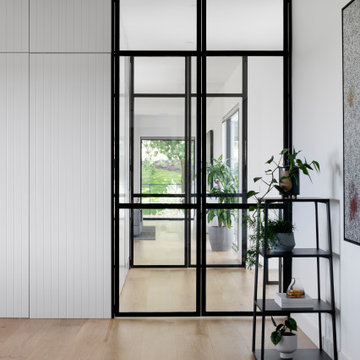
Идея дизайна: большой коридор в современном стиле с белыми стенами, светлым паркетным полом, коричневым полом и стенами из вагонки
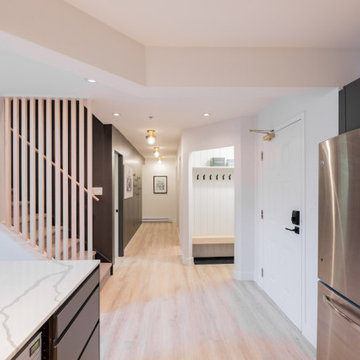
Shiplap wall gave this space a fun refresh
Источник вдохновения для домашнего уюта: коридор среднего размера в современном стиле с белыми стенами, полом из ламината, бежевым полом и стенами из вагонки
Источник вдохновения для домашнего уюта: коридор среднего размера в современном стиле с белыми стенами, полом из ламината, бежевым полом и стенами из вагонки

На фото: большой коридор в морском стиле с белыми стенами, паркетным полом среднего тона, сводчатым потолком и стенами из вагонки с
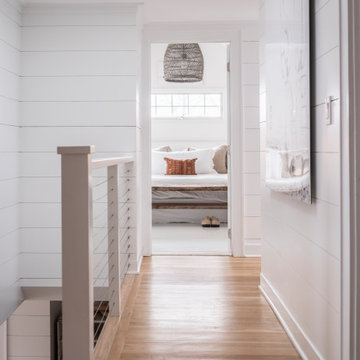
Стильный дизайн: большой коридор в морском стиле с белыми стенами, светлым паркетным полом, коричневым полом и стенами из вагонки - последний тренд

A custom built-in bookcase flanks a cozy nook that sits at the end of the hallway, providing the perfect spot to curl up with a good book.
Пример оригинального дизайна: маленький коридор с белыми стенами, паркетным полом среднего тона, коричневым полом и стенами из вагонки для на участке и в саду
Пример оригинального дизайна: маленький коридор с белыми стенами, паркетным полом среднего тона, коричневым полом и стенами из вагонки для на участке и в саду

This Jersey farmhouse, with sea views and rolling landscapes has been lovingly extended and renovated by Todhunter Earle who wanted to retain the character and atmosphere of the original building. The result is full of charm and features Randolph Limestone with bespoke elements.
Photographer: Ray Main

Стильный дизайн: большой коридор в стиле кантри с разноцветными стенами, паркетным полом среднего тона, коричневым полом, потолком из вагонки и стенами из вагонки - последний тренд
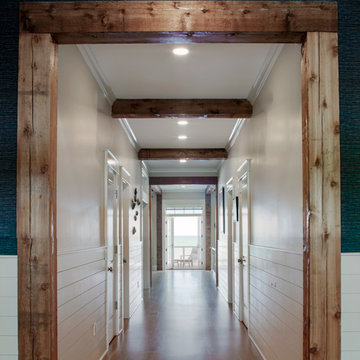
На фото: коридор в морском стиле с белыми стенами, светлым паркетным полом, коричневым полом, балками на потолке и стенами из вагонки с
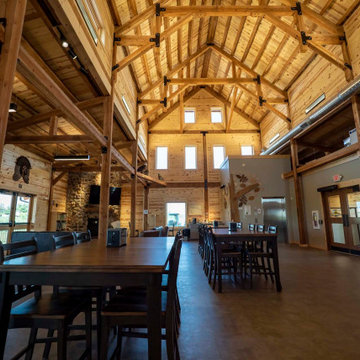
Raised center post and beam nature center interior
Стильный дизайн: огромный коридор в стиле рустика с серыми стенами, коричневым полом, сводчатым потолком и стенами из вагонки - последний тренд
Стильный дизайн: огромный коридор в стиле рустика с серыми стенами, коричневым полом, сводчатым потолком и стенами из вагонки - последний тренд

At the master closet vestibule one would never guess that his and her closets exist beyond both flanking doors. A clever built-in bench functions as a storage chest and luxurious sconces in brass illuminate this elegant little space.
Коридор с стенами из вагонки – фото дизайна интерьера
1