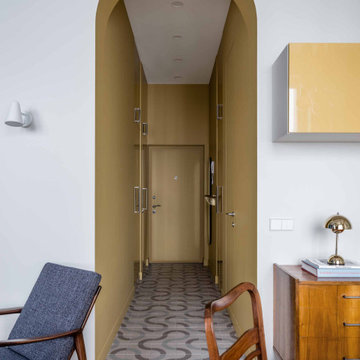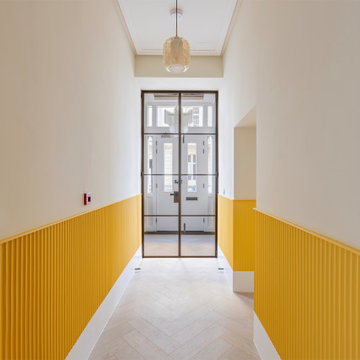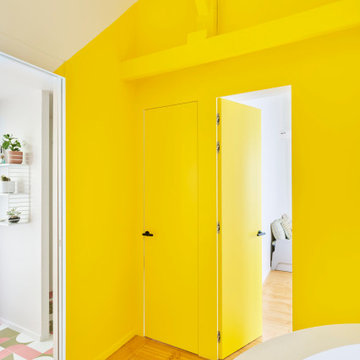Желтый коридор – фото дизайна интерьера
Сортировать:
Бюджет
Сортировать:Популярное за сегодня
1 - 20 из 2 899 фото
1 из 2

Идея дизайна: большой коридор в стиле кантри с белыми стенами, темным паркетным полом и коричневым полом
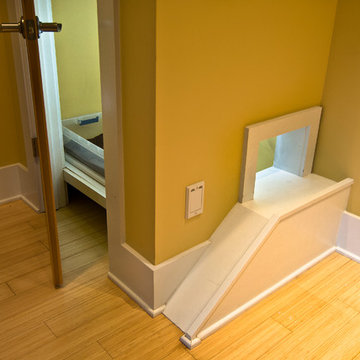
This is a hall closet with a separate kitty door entry & exit. Also has an exhaust fan!
Идея дизайна: коридор в стиле фьюжн
Идея дизайна: коридор в стиле фьюжн
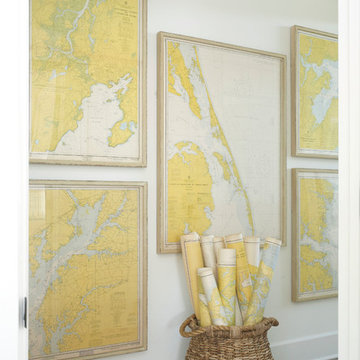
Стильный дизайн: коридор в морском стиле с белыми стенами и светлым паркетным полом - последний тренд
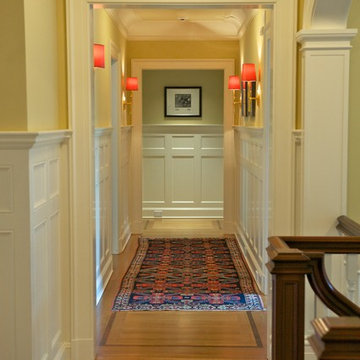
Painted hall wainscot paneling with flat pilaster columns and elliptical jambs and casings.
Photo Cathy Pinsky
Свежая идея для дизайна: коридор в классическом стиле - отличное фото интерьера
Свежая идея для дизайна: коридор в классическом стиле - отличное фото интерьера

Пример оригинального дизайна: коридор в современном стиле с синими стенами, светлым паркетным полом и коричневым полом
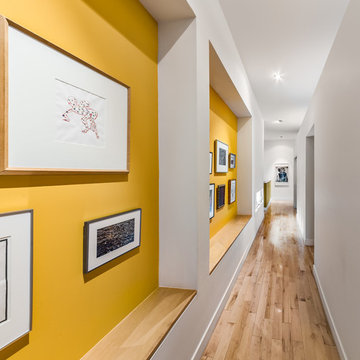
Источник вдохновения для домашнего уюта: коридор в современном стиле с желтыми стенами, светлым паркетным полом и бежевым полом
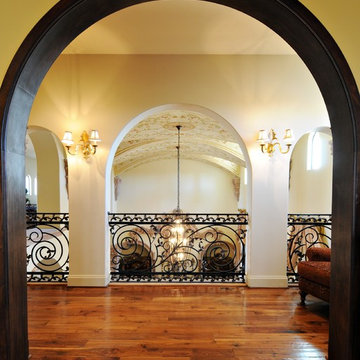
На фото: большой коридор в средиземноморском стиле с желтыми стенами, темным паркетным полом и коричневым полом
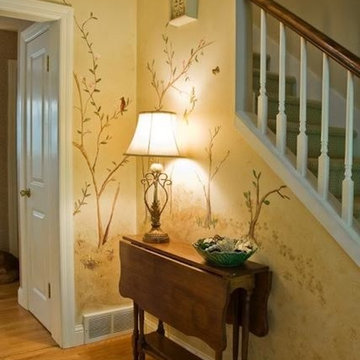
На фото: коридор среднего размера: освещение в современном стиле с желтыми стенами и паркетным полом среднего тона
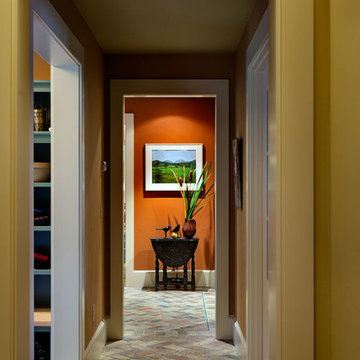
Rob Karosis Photography www.robkarosis.com
Источник вдохновения для домашнего уюта: коридор в классическом стиле
Источник вдохновения для домашнего уюта: коридор в классическом стиле
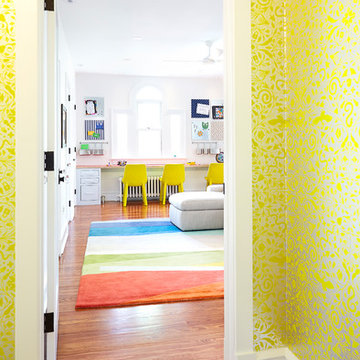
alyssa kirsten
Идея дизайна: коридор среднего размера в стиле модернизм с желтыми стенами, паркетным полом среднего тона и коричневым полом
Идея дизайна: коридор среднего размера в стиле модернизм с желтыми стенами, паркетным полом среднего тона и коричневым полом
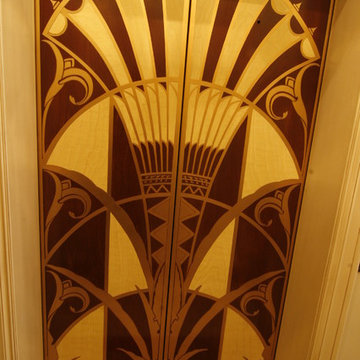
A mahogany artistic inlay adds character to this formal elevator entrance.
Пример оригинального дизайна: коридор в классическом стиле
Пример оригинального дизайна: коридор в классическом стиле
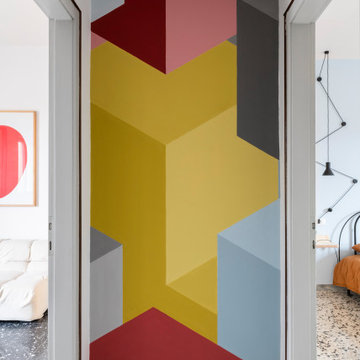
Corridoio distributivo con grafica "cubi scomposti", realizzati con mix di colori, da parte di Eugenio Filippi, in arte MENT.
На фото: коридор среднего размера в современном стиле с белыми стенами, мраморным полом и разноцветным полом с
На фото: коридор среднего размера в современном стиле с белыми стенами, мраморным полом и разноцветным полом с
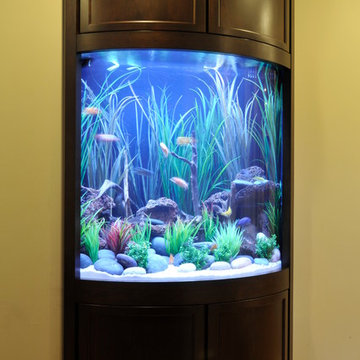
The last step is installing the millwork façade and securing it in place. The aquarium is complete and fish can be added in a few days.
Стильный дизайн: большой коридор в стиле неоклассика (современная классика) с желтыми стенами, паркетным полом среднего тона и коричневым полом - последний тренд
Стильный дизайн: большой коридор в стиле неоклассика (современная классика) с желтыми стенами, паркетным полом среднего тона и коричневым полом - последний тренд
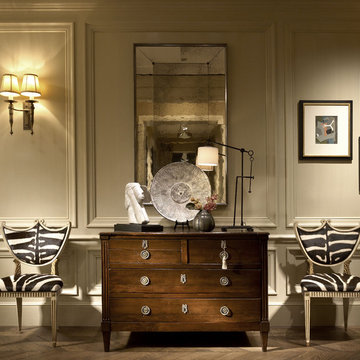
Источник вдохновения для домашнего уюта: коридор в классическом стиле с бежевыми стенами и темным паркетным полом
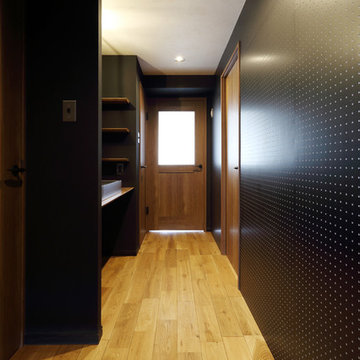
廊下壁面には有効ボードを使用しており、オシャレに見せる収納を可能としています。
黒のクロスに黒の有孔ボードが、オシャレでシックな空間を演出。
Свежая идея для дизайна: коридор среднего размера в стиле модернизм с черными стенами, паркетным полом среднего тона и коричневым полом - отличное фото интерьера
Свежая идея для дизайна: коридор среднего размера в стиле модернизм с черными стенами, паркетным полом среднего тона и коричневым полом - отличное фото интерьера
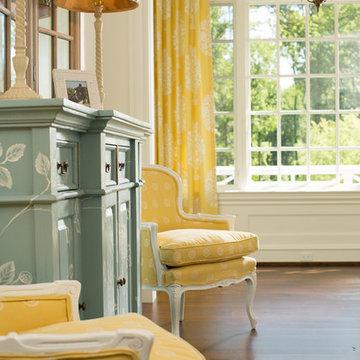
Second floor hallway with built in window seat
Пример оригинального дизайна: огромный коридор: освещение в классическом стиле с белыми стенами и паркетным полом среднего тона
Пример оригинального дизайна: огромный коридор: освещение в классическом стиле с белыми стенами и паркетным полом среднего тона
Желтый коридор – фото дизайна интерьера
1
