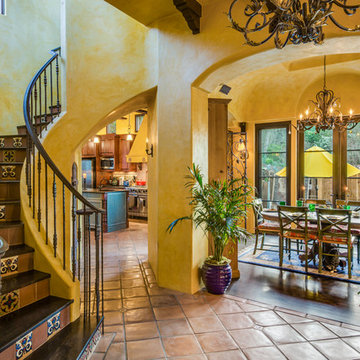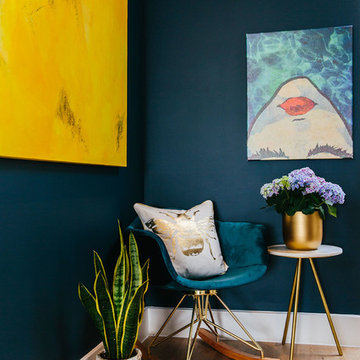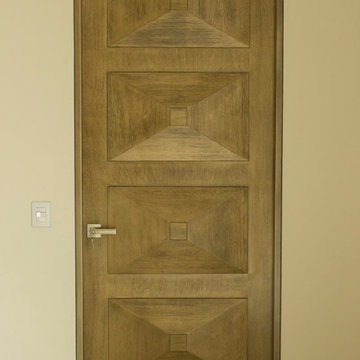Желтый коридор – фото дизайна интерьера
Сортировать:
Бюджет
Сортировать:Популярное за сегодня
121 - 140 из 2 896 фото
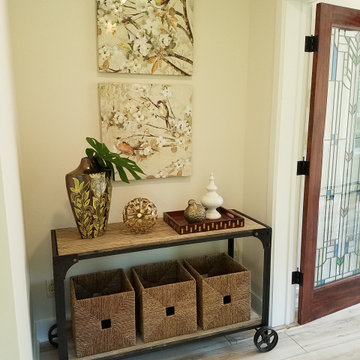
The landing area at the top of the stairs leads to the master bedroom. The space was used as an ante-chamber to the master, providing a cozy seating area.

Источник вдохновения для домашнего уюта: коридор в классическом стиле с разноцветными стенами, паркетным полом среднего тона, коричневым полом, панелями на части стены, панелями на стенах и обоями на стенах
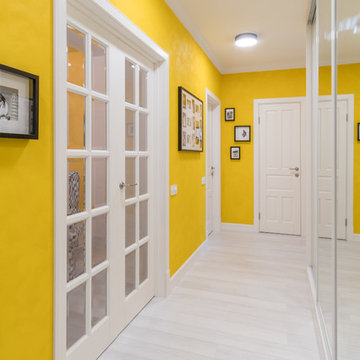
Пример оригинального дизайна: коридор: освещение в стиле неоклассика (современная классика) с желтыми стенами, белым полом и деревянным полом
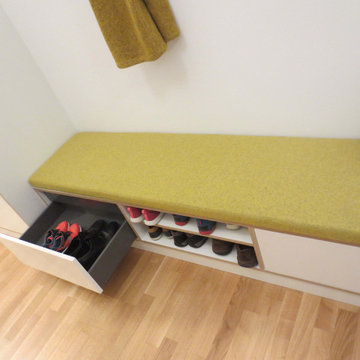
Die Bank darunter bietet mit Schüben und Innenschüben viel Platz für Schuhe, die man dann bequem auf der gepolsterten Auflage sitzend anziehen kann.
На фото: маленький, узкий коридор в современном стиле с белыми стенами и светлым паркетным полом для на участке и в саду
На фото: маленький, узкий коридор в современном стиле с белыми стенами и светлым паркетным полом для на участке и в саду
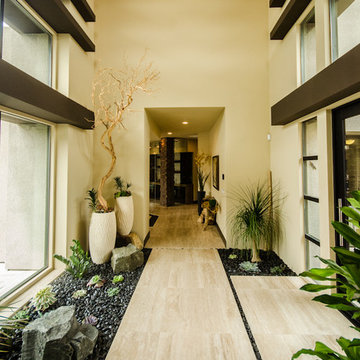
Private Residence
Photography by Scolari
Идея дизайна: большой коридор в современном стиле с бежевыми стенами и бежевым полом
Идея дизайна: большой коридор в современном стиле с бежевыми стенами и бежевым полом
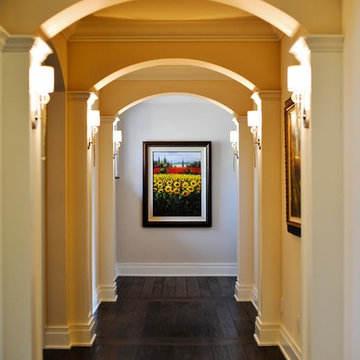
Interior Designer: MJB Design Group
На фото: коридор в стиле неоклассика (современная классика)
На фото: коридор в стиле неоклассика (современная классика)
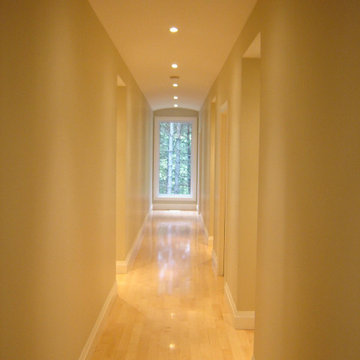
На фото: коридор среднего размера в современном стиле с светлым паркетным полом и сводчатым потолком с
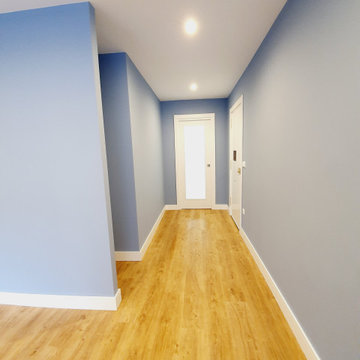
Стильный дизайн: коридор в стиле неоклассика (современная классика) - последний тренд
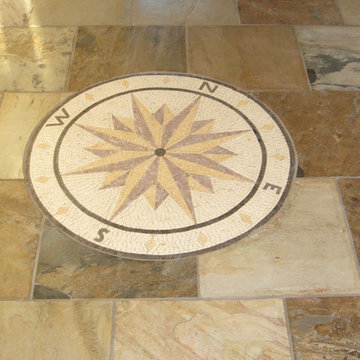
This is a nautical handmade medallion of a compass with geometric pattern that is composed of all natural stones and hand cut tiles. Created over a beige background with North South East and West Symbols signalling the points of the compass with a centered golden star. Perfect for entryways and walk through this will keep impressing for years to come!
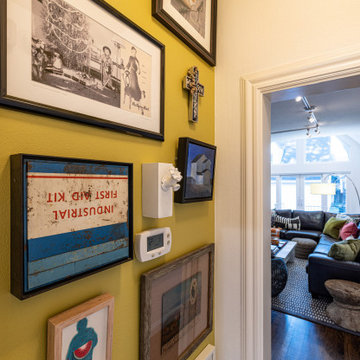
The small space has been transformed into a colorful and fun gallery of art. The bright yellow color used to highlight the clients collected art pieces works well because it makes them pop and draws your eye to them. It's a great way to add some color and personality to a small space.
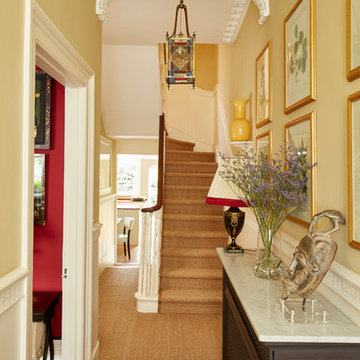
Matt Clayton Copyright 2016
Источник вдохновения для домашнего уюта: коридор в классическом стиле
Источник вдохновения для домашнего уюта: коридор в классическом стиле
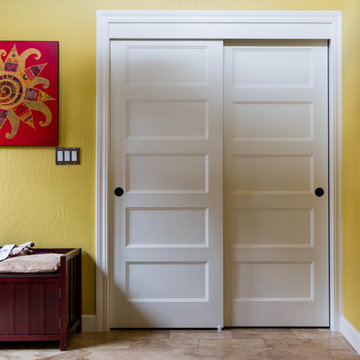
Five Panel Conmore design by TM Cobb
Пример оригинального дизайна: коридор в классическом стиле
Пример оригинального дизайна: коридор в классическом стиле
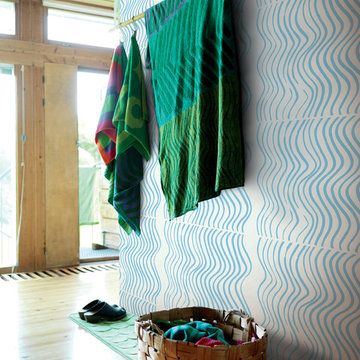
Wallpaper by Marimekko. Available at NewWall.com | It’s name in Finnish translates to “Great Crested Greene,” a water bird with elegant head feathers.The trio of colourful bands is a playful remix of repetition, designed by Maija Louekari and given colour by Kristina Isola.
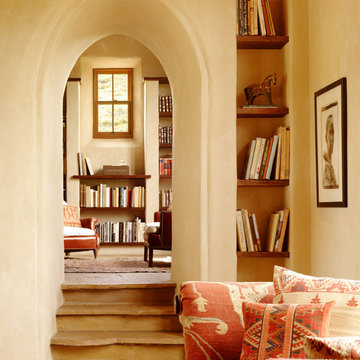
Juxtaposing a Southern Colorado setting with a Moorish feel, North Star Ranch explores a distinctive Mediterranean architectural style in the foothills of the Sangre de Cristo Mountains. The owner raises cutting horses, but has spent much of her free time traveling the world. She has brought art and artifacts from those journeys into her home, and they work in combination to establish an uncommon mood. The stone floor, stucco and plaster walls, troweled stucco exterior, and heavy beam and trussed ceilings welcome guests as they enter the home. Open spaces for socializing, both outdoor and in, are what those guests experience but to ensure the owner's privacy, certain spaces such as the master suite and office can be essentially 'locked off' from the rest of the home. Even in the context of the region's extraordinary rock formations, North Star Ranch conveys a strong sense of personality.
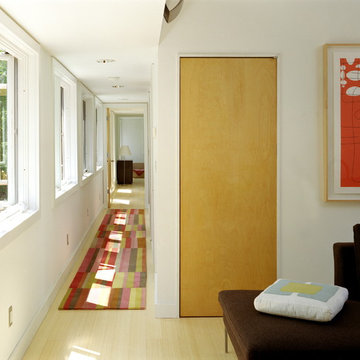
The winning entry of the Dwell Home Design Invitational is situated on a hilly site in North Carolina among seven wooded acres. The home takes full advantage of it’s natural surroundings: bringing in the woodland views and natural light through plentiful windows, generously sized decks off the front and rear facades, and a roof deck with an outdoor fireplace. With 2,400 sf divided among five prefabricated modules, the home offers compact and efficient quarters made up of large open living spaces and cozy private enclaves.
To meet the necessity of creating a livable floor plan and a well-orchestrated flow of space, the ground floor is an open plan module containing a living room, dining area, and a kitchen that can be entirely open to the outside or enclosed by a curtain. Sensitive to the clients’ desire for more defined communal/private spaces, the private spaces are more compartmentalized making up the second floor of the home. The master bedroom at one end of the volume looks out onto a grove of trees, and two bathrooms and a guest/office run along the same axis.
The design of the home responds specifically to the location and immediate surroundings in terms of solar orientation and footprint, therefore maximizing the microclimate. The construction process also leveraged the efficiency of wood-frame modulars, where approximately 80% of the house was built in a factory. By utilizing the opportunities available for off-site construction, the time required of crews on-site was significantly diminished, minimizing the environmental impact on the local ecosystem, the waste that is typically deposited on or near the site, and the transport of crews and materials.
The Dwell Home has become a precedent in demonstrating the superiority of prefabricated building technology over site-built homes in terms of environmental factors, quality and efficiency of building, and the cost and speed of construction and design.
Architects: Joseph Tanney, Robert Luntz
Project Architect: Michael MacDonald
Project Team: Shawn Brown, Craig Kim, Jeff Straesser, Jerome Engelking, Catarina Ferreira
Manufacturer: Carolina Building Solutions
Contractor: Mount Vernon Homes
Photographer: © Jerry Markatos, © Roger Davies, © Wes Milholen
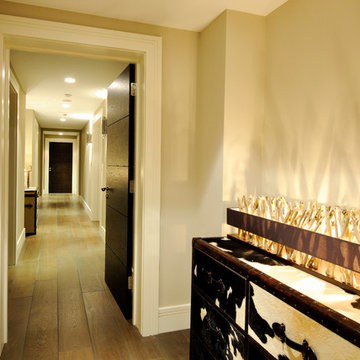
Lighting control system. Photography by Karl Hopkins. Interiors by Uber-Interiors.
Стильный дизайн: коридор в современном стиле - последний тренд
Стильный дизайн: коридор в современном стиле - последний тренд
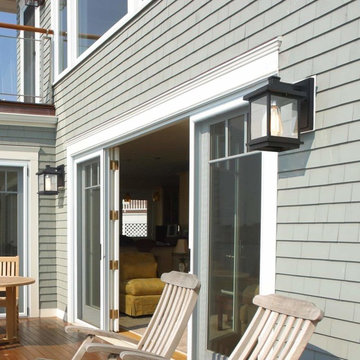
Can't take eyes off this charming outdoor decking. The black one-light outdoor sconce features in a lantern design made of quality metal frame in matte black finish. It brings a modern farmhouse aesthetics to your exterior space.
Желтый коридор – фото дизайна интерьера
7
