Маленький желтый коридор для на участке и в саду – фото дизайна интерьера
Сортировать:
Бюджет
Сортировать:Популярное за сегодня
1 - 20 из 99 фото
1 из 3
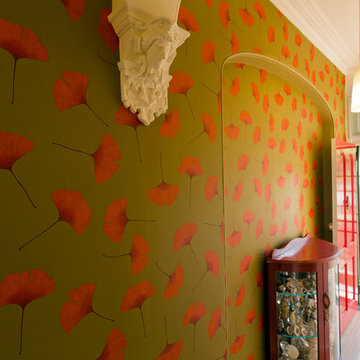
Karina Illovska
Пример оригинального дизайна: маленький коридор в современном стиле с светлым паркетным полом для на участке и в саду
Пример оригинального дизайна: маленький коридор в современном стиле с светлым паркетным полом для на участке и в саду
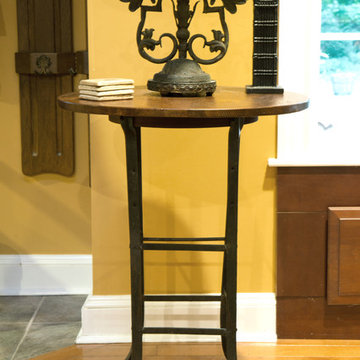
Combining metal and reclaimed wood is very popular today. The base of this end table was a factory stool where someone sat for hours doing piece work in the jewelry factory in Attleboro, MA. We added a round top made from reclaimed antique pine flooring.
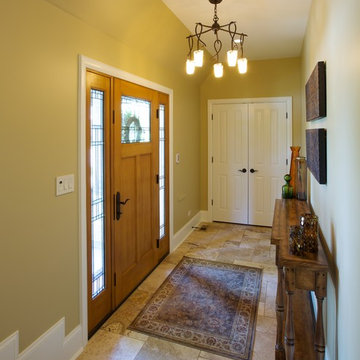
The clients came to LaMantia requesting a more grand arrival to their home. They yearned for a large Foyer and LaMantia architect, Gail Lowry, designed a jewel. This lovely home, on the north side of Chicago, had an existing off-center and set-back entry. Lowry viewed this set-back area as an excellent opportunity to enclose and add to the interior of the home in the form of a Foyer.
Before
Before
Before
Before
With the front entrance now stepped forward and centered, the addition of an Arched Portico dressed with stone pavers and tapered columns gave new life to this home.
The final design incorporated and re-purposed many existing elements. The original home entry and two steps remain in the same location, but now they are interior elements. The original steps leading to the front door are now located within the Foyer and finished with multi-sized travertine tiles that lead the visitor from the Foyer to the main level of the home.
After
After
After
After
After
After
The details for the exterior were also meticulously thought through. The arch of the existing center dormer was the key to the portico design. Lowry, distressed with the existing combination of “busy” brick and stone on the façade of the home, designed a quieter, more reserved facade when the dark stained, smooth cedar siding of the second story dormers was repeated at the new entry.
Visitors to this home are now first welcomed under the sheltering Portico and then, once again, when they enter the sunny warmth of the Foyer.
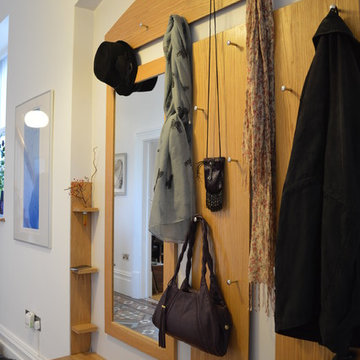
Luciana
Стильный дизайн: маленький коридор в стиле неоклассика (современная классика) с белыми стенами для на участке и в саду - последний тренд
Стильный дизайн: маленький коридор в стиле неоклассика (современная классика) с белыми стенами для на участке и в саду - последний тренд
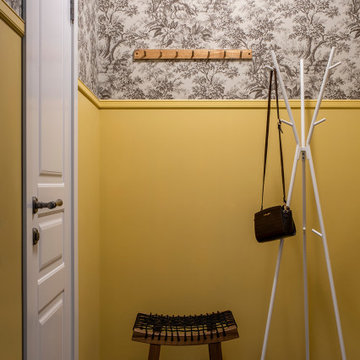
Свежая идея для дизайна: маленький, узкий коридор с желтыми стенами, полом из керамической плитки, разноцветным полом и обоями на стенах для на участке и в саду - отличное фото интерьера
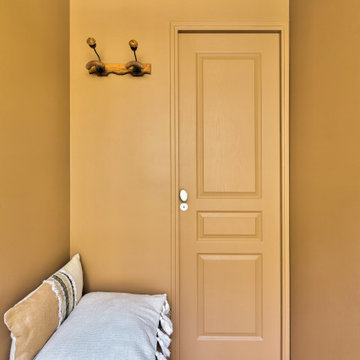
Dans l'entrée, la porte menant à la salle d'eau, ainsi qu'un coffre de rangement faisant office d'assise.
На фото: маленький коридор в стиле ретро с коричневыми стенами и светлым паркетным полом для на участке и в саду
На фото: маленький коридор в стиле ретро с коричневыми стенами и светлым паркетным полом для на участке и в саду
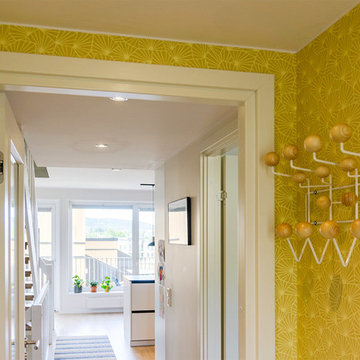
In einem Townhouse „von der Stange“ entsteht ein gemütliches und individuelles Zuhause für eine 4-köpfige Familie. Die relativ kleine Grundfläche des Hauses in Oslo wird nun optimal genutzt: In verschiedenen Bereichen können sich die Familienmitglieder treffen, Zeit mit Freunden verbringen oder sich dorthin alleine zurückziehen. Für das Design wurde eine klare, skandinavische Note gewählt, die den Geschmack und die Persönlichkeit der Bewohner in den Vordergrund rückt. So setzt das Farbkonzept kraftvolle Akzente und erzeugt Tiefe und Spannung.
INTERIOR DESIGN & STYLING: THE INNER HOUSE
FOTOS: © THE INNER HOUSE

Chris Snook
Пример оригинального дизайна: маленький коридор в современном стиле с желтыми стенами, полом из винила и серым полом для на участке и в саду
Пример оригинального дизайна: маленький коридор в современном стиле с желтыми стенами, полом из винила и серым полом для на участке и в саду
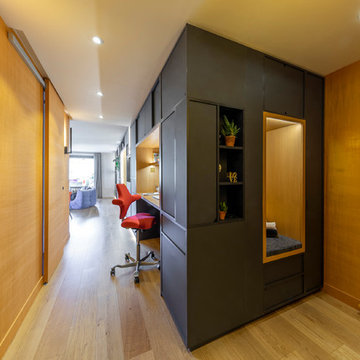
Cette appartement 3 pièce de 82m2 fait peau neuve. Un meuble sur mesure multifonctions est la colonne vertébral de cette appartement. Il vous accueil dans l'entrée, intègre le bureau, la bibliothèque, le meuble tv, et disimule le tableau électrique.
Photo : Léandre Chéron

camwork.eu
Идея дизайна: маленький коридор в морском стиле с светлым паркетным полом, бежевым полом и разноцветными стенами для на участке и в саду
Идея дизайна: маленький коридор в морском стиле с светлым паркетным полом, бежевым полом и разноцветными стенами для на участке и в саду
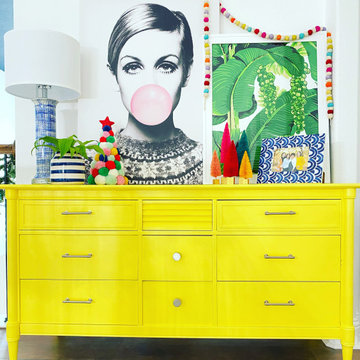
Стильный дизайн: маленький коридор в стиле фьюжн с белыми стенами, полом из винила и коричневым полом для на участке и в саду - последний тренд
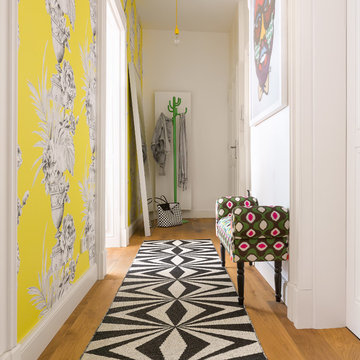
На фото: маленький коридор в стиле фьюжн с желтыми стенами, паркетным полом среднего тона и коричневым полом для на участке и в саду с
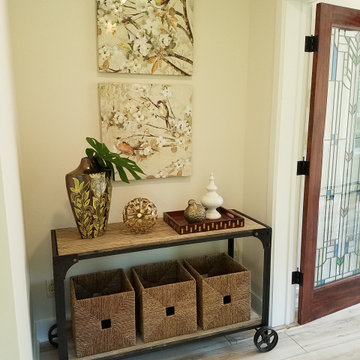
The landing area at the top of the stairs leads to the master bedroom. The space was used as an ante-chamber to the master, providing a cozy seating area.
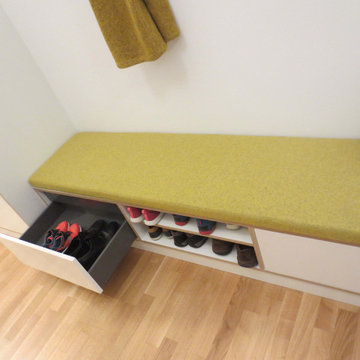
Die Bank darunter bietet mit Schüben und Innenschüben viel Platz für Schuhe, die man dann bequem auf der gepolsterten Auflage sitzend anziehen kann.
На фото: маленький, узкий коридор в современном стиле с белыми стенами и светлым паркетным полом для на участке и в саду
На фото: маленький, узкий коридор в современном стиле с белыми стенами и светлым паркетным полом для на участке и в саду
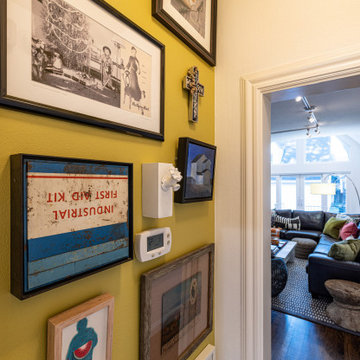
The small space has been transformed into a colorful and fun gallery of art. The bright yellow color used to highlight the clients collected art pieces works well because it makes them pop and draws your eye to them. It's a great way to add some color and personality to a small space.
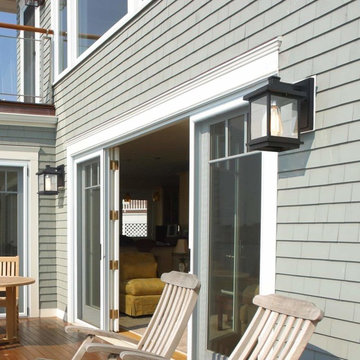
Can't take eyes off this charming outdoor decking. The black one-light outdoor sconce features in a lantern design made of quality metal frame in matte black finish. It brings a modern farmhouse aesthetics to your exterior space.
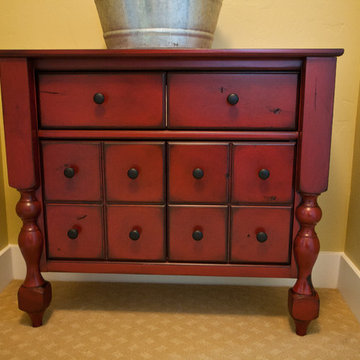
Hallway storage cabinet patterned after old apothecary cabinet, painted red finish with hand rubbed burnish.
photos by Kimball Ungerman
Идея дизайна: маленький коридор в стиле фьюжн с желтыми стенами и ковровым покрытием для на участке и в саду
Идея дизайна: маленький коридор в стиле фьюжн с желтыми стенами и ковровым покрытием для на участке и в саду
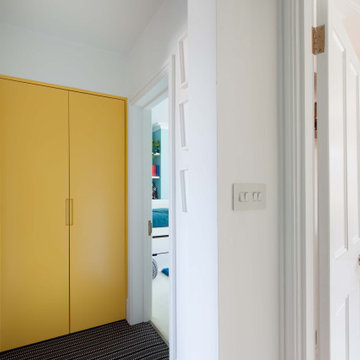
На фото: маленький коридор в стиле модернизм с белыми стенами, ковровым покрытием, черным полом и многоуровневым потолком для на участке и в саду с
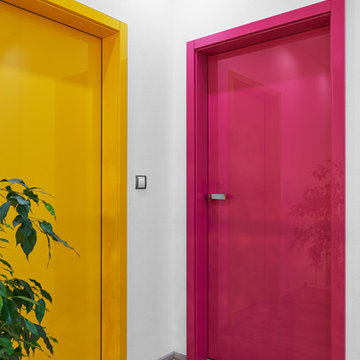
На фото: маленький коридор в стиле модернизм с белыми стенами для на участке и в саду с
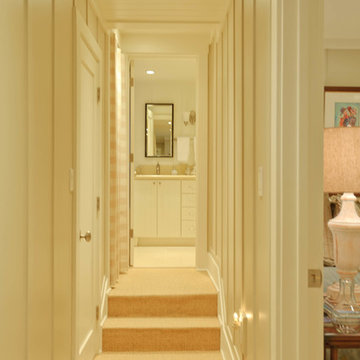
The board and batten siding continues down the hallway.
Свежая идея для дизайна: маленький коридор в морском стиле с бежевыми стенами, ковровым покрытием и бежевым полом для на участке и в саду - отличное фото интерьера
Свежая идея для дизайна: маленький коридор в морском стиле с бежевыми стенами, ковровым покрытием и бежевым полом для на участке и в саду - отличное фото интерьера
Маленький желтый коридор для на участке и в саду – фото дизайна интерьера
1