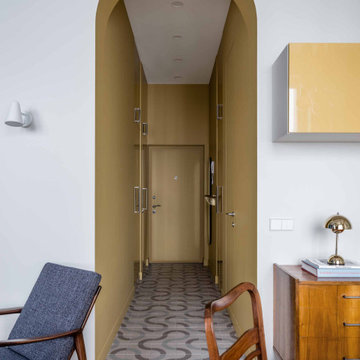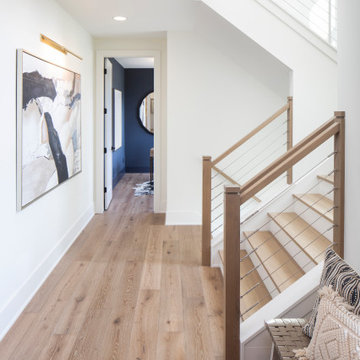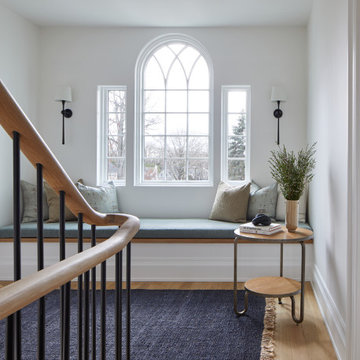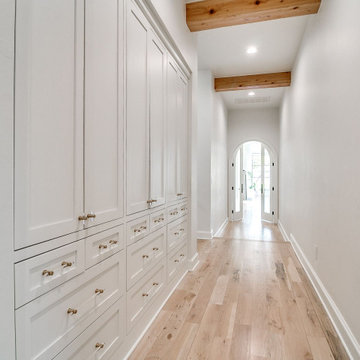Белый коридор – фото дизайна интерьера
Сортировать:
Бюджет
Сортировать:Популярное за сегодня
1 - 20 из 52 970 фото
1 из 2

The second story of this form-meets-function beach house acts as a sleeping nook and family room, inspired by the concept of a breath of fresh air. Behind the white flowing curtains are built in beds each adorned with a nautical reading light and built-in hideaway niches. The space is light and airy with painted gray floors, all white walls, old rustic beams and headers, wood paneling, tongue and groove ceilings, dormers, vintage rattan furniture, mid-century painted pieces, and a cool hangout spot for the kids.
Wall Color: Super White - Benjamin Moore
Floors: Painted 2.5" porch-grade, tongue-in-groove wood.
Floor Color: Sterling 1591 - Benjamin Moore
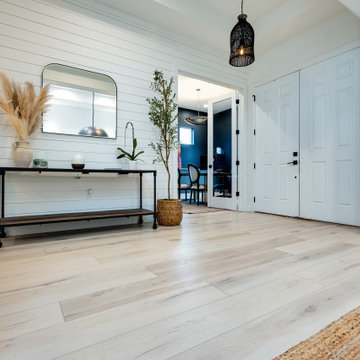
Clean and bright vinyl planks for a space where you can clear your mind and relax. Unique knots bring life and intrigue to this tranquil maple design. With the Modin Collection, we have raised the bar on luxury vinyl plank. The result is a new standard in resilient flooring. Modin offers true embossed in register texture, a low sheen level, a rigid SPC core, an industry-leading wear layer, and so much more.
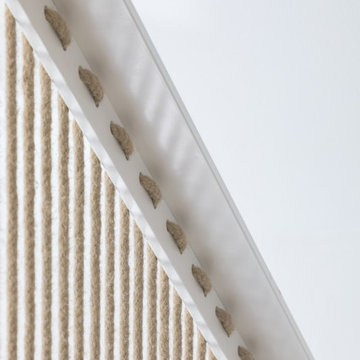
Источник вдохновения для домашнего уюта: коридор в средиземноморском стиле
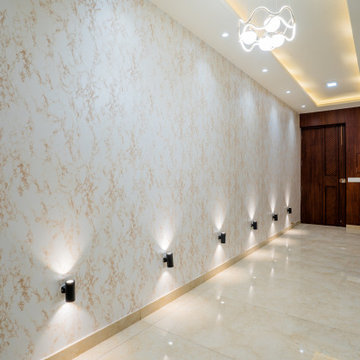
Entry designed in combination of veneer panel on the entry door. Dhawal is highlighted with a wallpaper and focus lights.
На фото: коридор в стиле модернизм
На фото: коридор в стиле модернизм
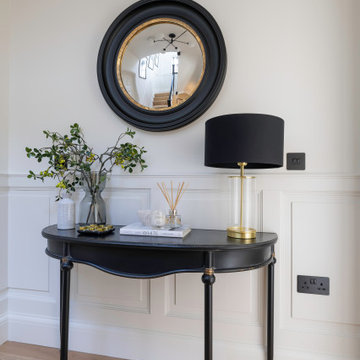
My clients came to me at the very start of their project, so early that they didn’t even have the keys yet! Being involved from such a premature stage enabled us to design the home completely to their liking and spec. I carried a neutral base throughout the entire home, with a black and white scheme throughout the hallways and staircases as I feel this acts as the spine of the home. I wanted the home to feel like different chapters from the same book.

Our designer Claire has colour-blocked the back wall of her hallway to create a bold and beautiful focal point. She has painted the radiator, the skirting board and the edges of the mirror aqua green to create the illusion of a bigger space.
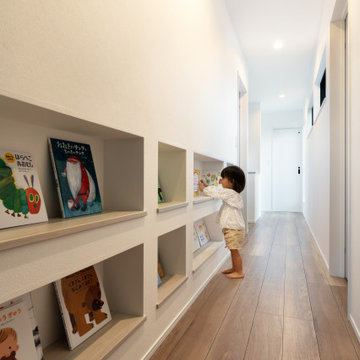
2階廊下のニッチは、お子様でも手の届く本棚スペース兼ギャラリーコーナー。
Стильный дизайн: узкий коридор в скандинавском стиле - последний тренд
Стильный дизайн: узкий коридор в скандинавском стиле - последний тренд
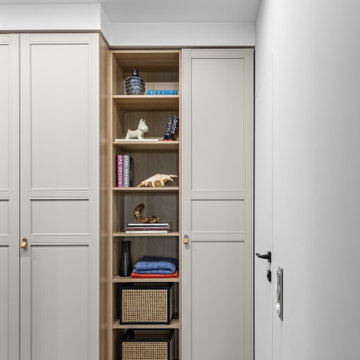
Длинный, но не слишком узкий коридор позволил разместить полноценный шкаф и зоны хранения.
Стеновые панели Circle, Orac Decor. Шкаф, ИКЕА.
Идея дизайна: маленький коридор с серыми стенами, паркетным полом среднего тона и бежевым полом для на участке и в саду
Идея дизайна: маленький коридор с серыми стенами, паркетным полом среднего тона и бежевым полом для на участке и в саду
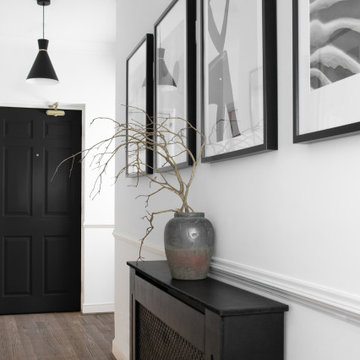
Свежая идея для дизайна: коридор в стиле неоклассика (современная классика) - отличное фото интерьера
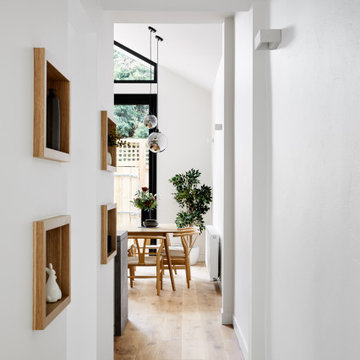
Fragments of the owner’s story are framed by the timber shelves along the corridor and in the living room. These were designed to create frames for the knick-knacks and books that the owner collected over time.
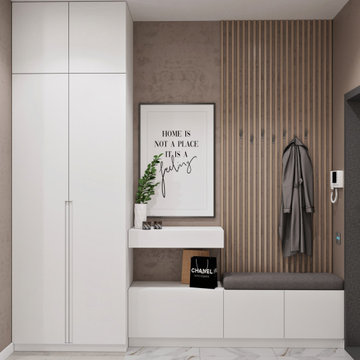
Стильный дизайн: коридор среднего размера в современном стиле с бежевыми стенами, бежевым полом и полом из ламината - последний тренд
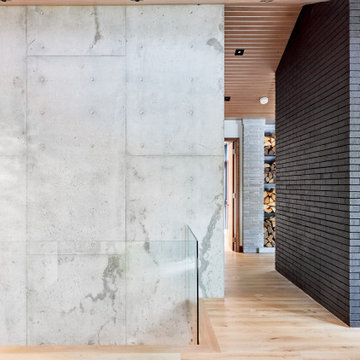
Идея дизайна: коридор среднего размера в современном стиле с светлым паркетным полом и бежевым полом

На фото: коридор среднего размера в современном стиле с зелеными стенами, светлым паркетным полом и серым полом
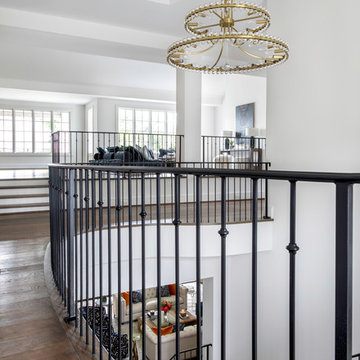
Источник вдохновения для домашнего уюта: огромный коридор в современном стиле с белыми стенами, паркетным полом среднего тона и коричневым полом
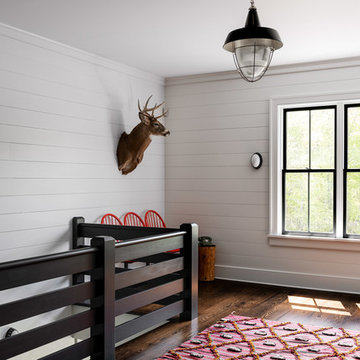
Upper hall.
Photographer: Rob Karosis
Стильный дизайн: большой, узкий коридор в стиле кантри с белыми стенами, темным паркетным полом и коричневым полом - последний тренд
Стильный дизайн: большой, узкий коридор в стиле кантри с белыми стенами, темным паркетным полом и коричневым полом - последний тренд
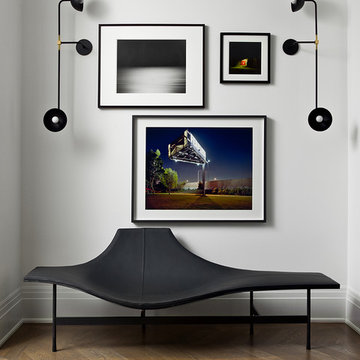
Cynthia Lynn Photography
На фото: коридор в современном стиле с белыми стенами и темным паркетным полом с
На фото: коридор в современном стиле с белыми стенами и темным паркетным полом с
Белый коридор – фото дизайна интерьера
1
