Коридор с потолком из вагонки – фото дизайна интерьера
Сортировать:
Бюджет
Сортировать:Популярное за сегодня
1 - 20 из 200 фото

Идея дизайна: коридор среднего размера в современном стиле с белыми стенами, бетонным полом, серым полом и потолком из вагонки

Entry hall view featuring a barreled ceiling with wood paneling and an exceptional view out to the lake
Photo by Ashley Avila Photography
На фото: большой коридор в морском стиле с белыми стенами, светлым паркетным полом, серым полом и потолком из вагонки
На фото: большой коридор в морском стиле с белыми стенами, светлым паркетным полом, серым полом и потолком из вагонки

На фото: коридор в морском стиле с белыми стенами, паркетным полом среднего тона, потолком из вагонки и стенами из вагонки с
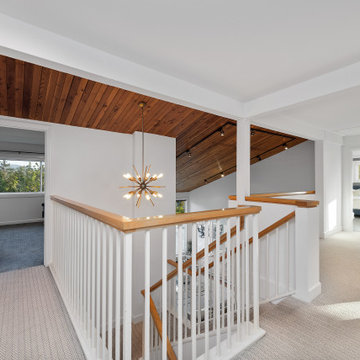
Unique opportunity to live your best life in this architectural home. Ideally nestled at the end of a serene cul-de-sac and perfectly situated at the top of a knoll with sweeping mountain, treetop, and sunset views- some of the best in all of Westlake Village! Enter through the sleek mahogany glass door and feel the awe of the grand two story great room with wood-clad vaulted ceilings, dual-sided gas fireplace, custom windows w/motorized blinds, and gleaming hardwood floors. Enjoy luxurious amenities inside this organic flowing floorplan boasting a cozy den, dream kitchen, comfortable dining area, and a masterpiece entertainers yard. Lounge around in the high-end professionally designed outdoor spaces featuring: quality craftsmanship wood fencing, drought tolerant lush landscape and artificial grass, sleek modern hardscape with strategic landscape lighting, built in BBQ island w/ plenty of bar seating and Lynx Pro-Sear Rotisserie Grill, refrigerator, and custom storage, custom designed stone gas firepit, attached post & beam pergola ready for stargazing, cafe lights, and various calming water features—All working together to create a harmoniously serene outdoor living space while simultaneously enjoying 180' views! Lush grassy side yard w/ privacy hedges, playground space and room for a farm to table garden! Open concept luxe kitchen w/SS appliances incl Thermador gas cooktop/hood, Bosch dual ovens, Bosch dishwasher, built in smart microwave, garden casement window, customized maple cabinetry, updated Taj Mahal quartzite island with breakfast bar, and the quintessential built-in coffee/bar station with appliance storage! One bedroom and full bath downstairs with stone flooring and counter. Three upstairs bedrooms, an office/gym, and massive bonus room (with potential for separate living quarters). The two generously sized bedrooms with ample storage and views have access to a fully upgraded sumptuous designer bathroom! The gym/office boasts glass French doors, wood-clad vaulted ceiling + treetop views. The permitted bonus room is a rare unique find and has potential for possible separate living quarters. Bonus Room has a separate entrance with a private staircase, awe-inspiring picture windows, wood-clad ceilings, surround-sound speakers, ceiling fans, wet bar w/fridge, granite counters, under-counter lights, and a built in window seat w/storage. Oversized master suite boasts gorgeous natural light, endless views, lounge area, his/hers walk-in closets, and a rustic spa-like master bath featuring a walk-in shower w/dual heads, frameless glass door + slate flooring. Maple dual sink vanity w/black granite, modern brushed nickel fixtures, sleek lighting, W/C! Ultra efficient laundry room with laundry shoot connecting from upstairs, SS sink, waterfall quartz counters, and built in desk for hobby or work + a picturesque casement window looking out to a private grassy area. Stay organized with the tastefully handcrafted mudroom bench, hooks, shelving and ample storage just off the direct 2 car garage! Nearby the Village Homes clubhouse, tennis & pickle ball courts, ample poolside lounge chairs, tables, and umbrellas, full-sized pool for free swimming and laps, an oversized children's pool perfect for entertaining the kids and guests, complete with lifeguards on duty and a wonderful place to meet your Village Homes neighbors. Nearby parks, schools, shops, hiking, lake, beaches, and more. Live an intentionally inspired life at 2228 Knollcrest — a sprawling architectural gem!
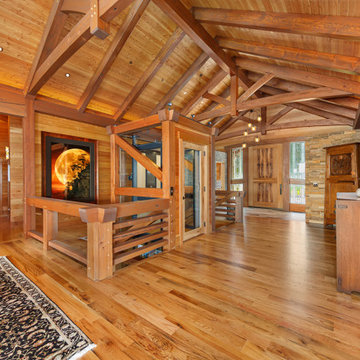
This large custom timber frame home features Larch wall cladding and ceiling planks, as well as our black and tan-tan white oak flooring. A complete display of custom woodworking and timber frame design in Washington State.
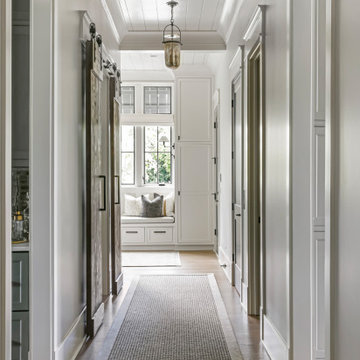
На фото: большой коридор в стиле кантри с серыми стенами, паркетным полом среднего тона, коричневым полом и потолком из вагонки

The hallway into the guest suite uses the same overall aesthetic as the guest suite itself.
На фото: большой коридор в классическом стиле с белыми стенами, паркетным полом среднего тона, коричневым полом, потолком из вагонки и панелями на части стены с
На фото: большой коридор в классическом стиле с белыми стенами, паркетным полом среднего тона, коричневым полом, потолком из вагонки и панелями на части стены с
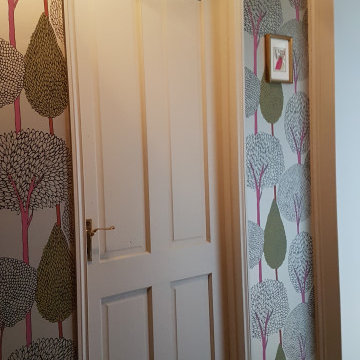
На фото: коридор среднего размера в стиле неоклассика (современная классика) с бежевыми стенами, паркетным полом среднего тона, потолком из вагонки и обоями на стенах
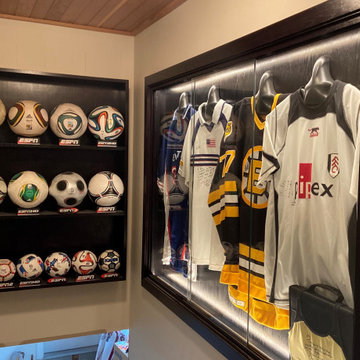
A long-time Carlisle client wanted to showcase and protect her sports memorabilia. The staircase wall provided the perfect location. The simple yet elegant trim frames the jerseys perfectly and top and bottom lighting doesn’t create shadows.
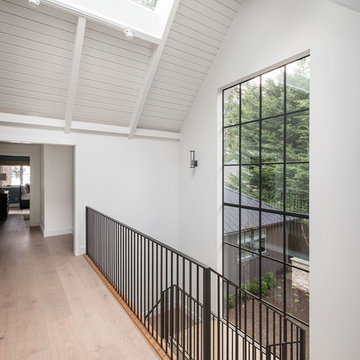
Источник вдохновения для домашнего уюта: коридор в стиле кантри с белыми стенами и потолком из вагонки

Coat and shoe storage at entry
На фото: коридор в стиле ретро с белыми стенами, полом из терраццо, белым полом, потолком из вагонки и панелями на части стены с
На фото: коридор в стиле ретро с белыми стенами, полом из терраццо, белым полом, потолком из вагонки и панелями на части стены с
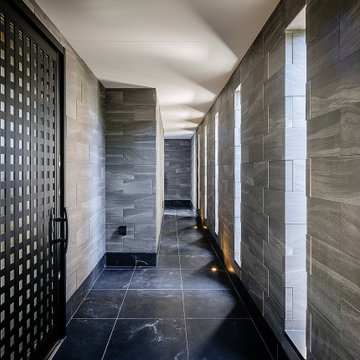
アプローチとポーチは長い廊下のような空間で屋根が付いているので雨の日も濡れることは有りません。道路側にある外壁には郵便受と宅配ボックスがビルトインされているので室内着のまま雨に濡れずに郵便物や配達物を回収することが出来ます。家相的に建物中央部に玄関があることが望ましく結果、長いアプローチとポーチが生まれ、広大な敷地ゆえ建蔽率にゆとりが有ったので屋根付きとしました。床に埋め込まれたフットライトによって夜は雰囲気の有る空間に変貌します。
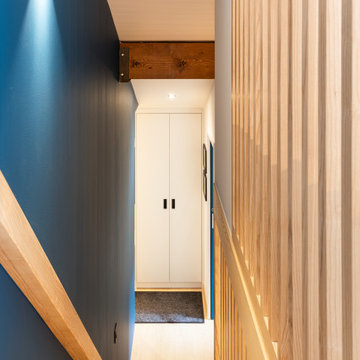
Идея дизайна: маленький коридор в скандинавском стиле с синими стенами, светлым паркетным полом и потолком из вагонки для на участке и в саду
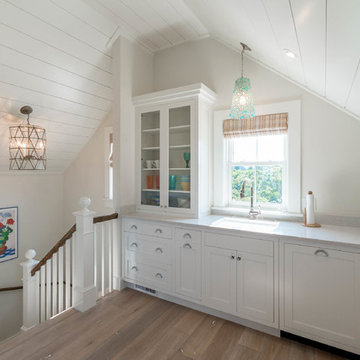
Пример оригинального дизайна: коридор среднего размера в морском стиле с белыми стенами, светлым паркетным полом, коричневым полом, потолком из вагонки и деревянными стенами

This Jersey farmhouse, with sea views and rolling landscapes has been lovingly extended and renovated by Todhunter Earle who wanted to retain the character and atmosphere of the original building. The result is full of charm and features Randolph Limestone with bespoke elements.
Photographer: Ray Main
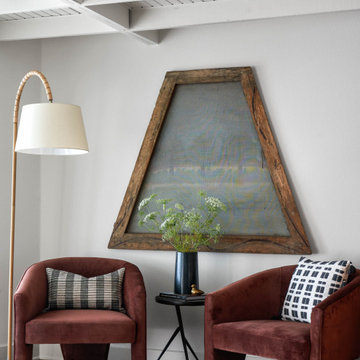
seating area
Идея дизайна: маленький коридор в стиле неоклассика (современная классика) с белыми стенами, темным паркетным полом, коричневым полом и потолком из вагонки для на участке и в саду
Идея дизайна: маленький коридор в стиле неоклассика (современная классика) с белыми стенами, темным паркетным полом, коричневым полом и потолком из вагонки для на участке и в саду

Стильный дизайн: большой коридор в стиле кантри с разноцветными стенами, паркетным полом среднего тона, коричневым полом, потолком из вагонки и стенами из вагонки - последний тренд

At the master closet vestibule one would never guess that his and her closets exist beyond both flanking doors. A clever built-in bench functions as a storage chest and luxurious sconces in brass illuminate this elegant little space.
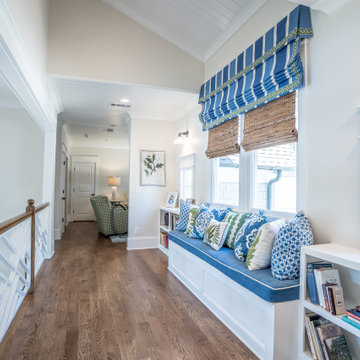
Источник вдохновения для домашнего уюта: коридор в морском стиле с бежевыми стенами, темным паркетным полом, коричневым полом, потолком из вагонки и сводчатым потолком
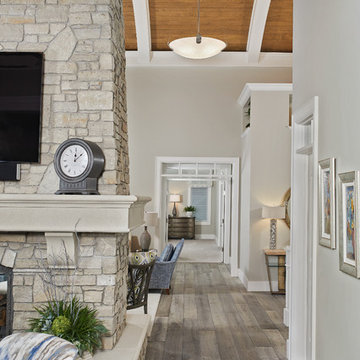
A hallway connects the main floor spaces
Photo by Ashley Avila Photography
Пример оригинального дизайна: коридор в морском стиле с бежевыми стенами, светлым паркетным полом, серым полом и потолком из вагонки
Пример оригинального дизайна: коридор в морском стиле с бежевыми стенами, светлым паркетным полом, серым полом и потолком из вагонки
Коридор с потолком из вагонки – фото дизайна интерьера
1