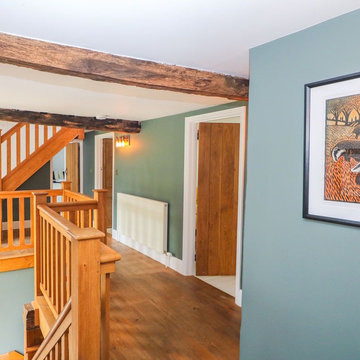Большой коридор – фото дизайна интерьера
Сортировать:
Бюджет
Сортировать:Популярное за сегодня
1 - 20 из 17 131 фото
1 из 3
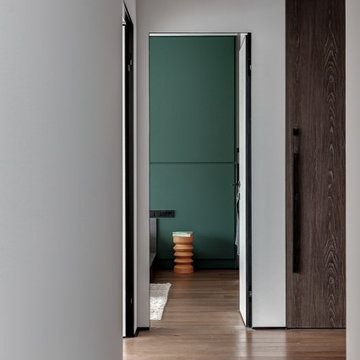
Вид на мастер-спальню из коридора
Свежая идея для дизайна: большой, узкий коридор в современном стиле с белыми стенами, паркетным полом среднего тона и коричневым полом - отличное фото интерьера
Свежая идея для дизайна: большой, узкий коридор в современном стиле с белыми стенами, паркетным полом среднего тона и коричневым полом - отличное фото интерьера

Идея дизайна: большой коридор в стиле кантри с черным полом и балками на потолке

Photographer: Tom Crane
Стильный дизайн: большой коридор в классическом стиле с синими стенами и паркетным полом среднего тона - последний тренд
Стильный дизайн: большой коридор в классическом стиле с синими стенами и паркетным полом среднего тона - последний тренд

Located in Whitefish, Montana near one of our nation’s most beautiful national parks, Glacier National Park, Great Northern Lodge was designed and constructed with a grandeur and timelessness that is rarely found in much of today’s fast paced construction practices. Influenced by the solid stacked masonry constructed for Sperry Chalet in Glacier National Park, Great Northern Lodge uniquely exemplifies Parkitecture style masonry. The owner had made a commitment to quality at the onset of the project and was adamant about designating stone as the most dominant material. The criteria for the stone selection was to be an indigenous stone that replicated the unique, maroon colored Sperry Chalet stone accompanied by a masculine scale. Great Northern Lodge incorporates centuries of gained knowledge on masonry construction with modern design and construction capabilities and will stand as one of northern Montana’s most distinguished structures for centuries to come.

Nathan Schroder Photography
BK Design Studio
На фото: большой коридор в классическом стиле с белыми стенами и полом из травертина
На фото: большой коридор в классическом стиле с белыми стенами и полом из травертина

A hallway was notched out of the large master bedroom suite space, connecting all three rooms in the suite. Since there were no closets in the bedroom, spacious "his and hers" closets were added to the hallway. A crystal chandelier continues the elegance and echoes the crystal chandeliers in the bathroom and bedroom.
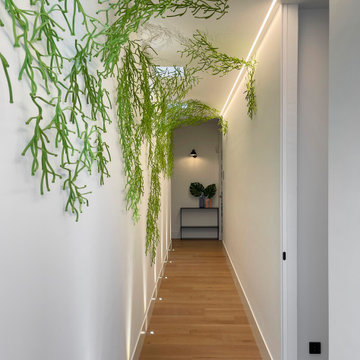
Pasillo largo y estrecho al que dotamos de vida mediante un gran ventanal, claraboyas en el techo, focos en el suelo y una gran cantidad de algas de Vitra.
Long and narrow corridor that we bring to life through a large window, skylights in the ceiling, spotlights on the floor and a large amount of Vitra algae.
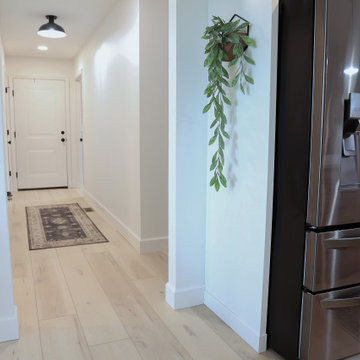
Clean and bright vinyl planks for a space where you can clear your mind and relax. Unique knots bring life and intrigue to this tranquil maple design. With the Modin Collection, we have raised the bar on luxury vinyl plank. The result is a new standard in resilient flooring. Modin offers true embossed in register texture, a low sheen level, a rigid SPC core, an industry-leading wear layer, and so much more.

Custom commercial woodwork by WL Kitchen & Home.
For more projects visit our website wlkitchenandhome.com
.
.
.
#woodworker #luxurywoodworker #commercialfurniture #commercialwoodwork #carpentry #commercialcarpentry #bussinesrenovation #countryclub #restaurantwoodwork #millwork #woodpanel #traditionaldecor #wedingdecor #dinnerroom #cofferedceiling #commercialceiling #restaurantciling #luxurydecoration #mansionfurniture #custombar #commercialbar #buffettable #partyfurniture #restaurantfurniture #interirdesigner #commercialdesigner #elegantbusiness #elegantstyle #luxuryoffice
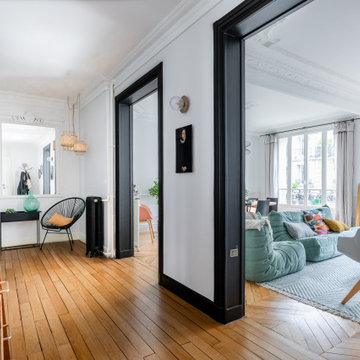
Идея дизайна: большой коридор в современном стиле с белыми стенами, светлым паркетным полом и коричневым полом

Gut renovation of a hallway featuring french doors in an Upper East Side Co-Op Apartment by Bolster Renovation in New York City.
Источник вдохновения для домашнего уюта: большой коридор в классическом стиле с белыми стенами, темным паркетным полом, коричневым полом и потолком из вагонки
Источник вдохновения для домашнего уюта: большой коридор в классическом стиле с белыми стенами, темным паркетным полом, коричневым полом и потолком из вагонки
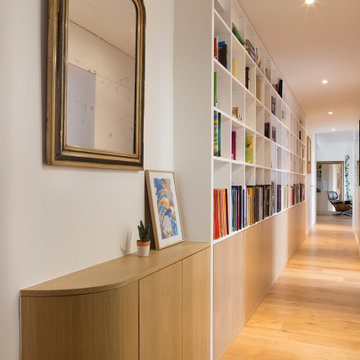
На фото: большой коридор в современном стиле с белыми стенами, светлым паркетным полом и бежевым полом

The upstairs catwalk overlooks into the two-story great room.
Пример оригинального дизайна: большой коридор в современном стиле с белыми стенами, паркетным полом среднего тона и серым полом
Пример оригинального дизайна: большой коридор в современном стиле с белыми стенами, паркетным полом среднего тона и серым полом
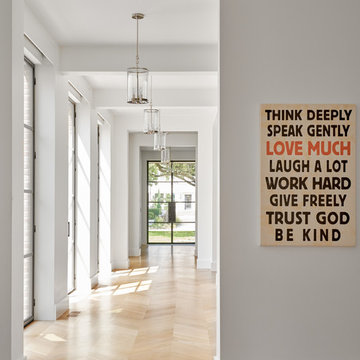
Идея дизайна: большой коридор в стиле неоклассика (современная классика) с белыми стенами, паркетным полом среднего тона и коричневым полом

На фото: большой коридор в стиле неоклассика (современная классика) с бежевыми стенами, полом из керамогранита и разноцветным полом с

Photography by Vernon Wentz of Ad Imagery
Свежая идея для дизайна: большой коридор в стиле ретро с бежевыми стенами, паркетным полом среднего тона и коричневым полом - отличное фото интерьера
Свежая идея для дизайна: большой коридор в стиле ретро с бежевыми стенами, паркетным полом среднего тона и коричневым полом - отличное фото интерьера

Tom Lee
Идея дизайна: большой коридор в стиле неоклассика (современная классика) с белыми стенами, полом из керамической плитки и разноцветным полом
Идея дизайна: большой коридор в стиле неоклассика (современная классика) с белыми стенами, полом из керамической плитки и разноцветным полом
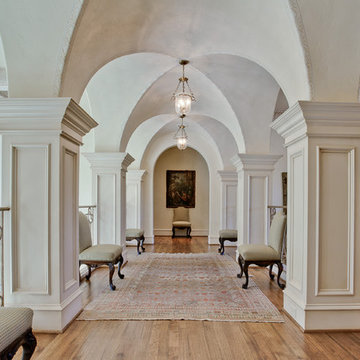
Up Gallery Hall
Источник вдохновения для домашнего уюта: большой коридор в средиземноморском стиле с бежевыми стенами и паркетным полом среднего тона
Источник вдохновения для домашнего уюта: большой коридор в средиземноморском стиле с бежевыми стенами и паркетным полом среднего тона
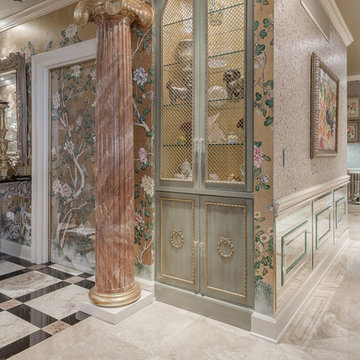
Interior Designer: Interiors by Shilah
Photographer: David Sibbitt of Sibbitt Wernert
Источник вдохновения для домашнего уюта: большой коридор в классическом стиле с разноцветными стенами и бежевым полом
Источник вдохновения для домашнего уюта: большой коридор в классическом стиле с разноцветными стенами и бежевым полом
Большой коридор – фото дизайна интерьера
1
