Коридор с зелеными стенами – фото дизайна интерьера
Сортировать:
Бюджет
Сортировать:Популярное за сегодня
1 - 20 из 1 508 фото
1 из 2

A hallway was notched out of the large master bedroom suite space, connecting all three rooms in the suite. Since there were no closets in the bedroom, spacious "his and hers" closets were added to the hallway. A crystal chandelier continues the elegance and echoes the crystal chandeliers in the bathroom and bedroom.

Коридор, проект евродвущки 45 м2, Москва
На фото: маленький, узкий коридор с зелеными стенами, полом из ламината и бежевым полом для на участке и в саду с
На фото: маленький, узкий коридор с зелеными стенами, полом из ламината и бежевым полом для на участке и в саду с

Corridoio con vista dell'ingresso. In fondo specchio a tutta parete. Pavimento in parquet rovere naturale posato a spina ungherese.
На фото: большой коридор в современном стиле с зелеными стенами, паркетным полом среднего тона и панелями на стенах с
На фото: большой коридор в современном стиле с зелеными стенами, паркетным полом среднего тона и панелями на стенах с
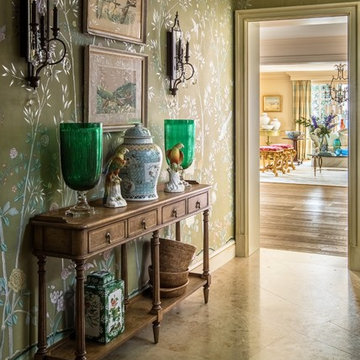
Стильный дизайн: коридор в стиле неоклассика (современная классика) с зелеными стенами и бежевым полом - последний тренд
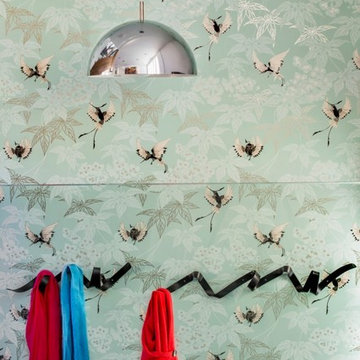
Contemporary refurbishment of private four storey residence in Islington, N4
Juliet Murphy - http://www.julietmurphyphotography.com/
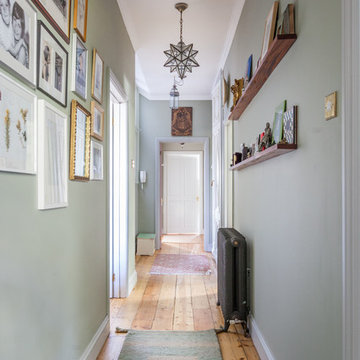
TOSU Web Photography
Стильный дизайн: коридор в стиле неоклассика (современная классика) с зелеными стенами и паркетным полом среднего тона - последний тренд
Стильный дизайн: коридор в стиле неоклассика (современная классика) с зелеными стенами и паркетным полом среднего тона - последний тренд
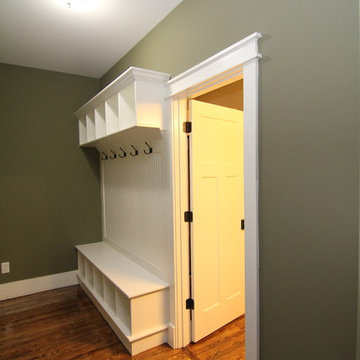
Hallways can serve as great storage areas - like this mud room style hallway with drop zone storage system. This mud room leads from the garage to the main living areas.
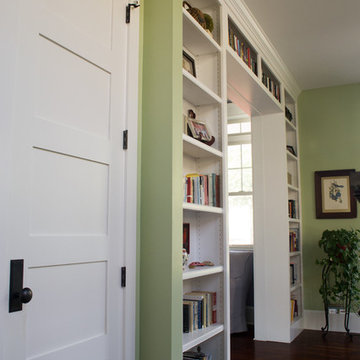
Ruth Kauffman
Источник вдохновения для домашнего уюта: большой коридор в классическом стиле с зелеными стенами
Источник вдохновения для домашнего уюта: большой коридор в классическом стиле с зелеными стенами
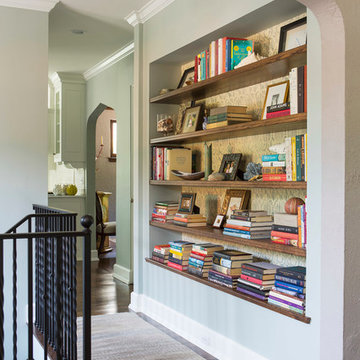
Troy Thies Photography
Источник вдохновения для домашнего уюта: коридор в классическом стиле с зелеными стенами и темным паркетным полом
Источник вдохновения для домашнего уюта: коридор в классическом стиле с зелеными стенами и темным паркетным полом

Richard Leo Johnson Photography
Пример оригинального дизайна: коридор среднего размера в классическом стиле с зелеными стенами и полом из известняка
Пример оригинального дизайна: коридор среднего размера в классическом стиле с зелеными стенами и полом из известняка
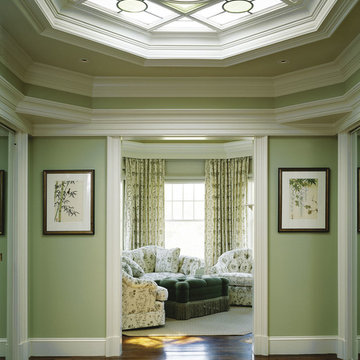
Идея дизайна: коридор среднего размера в классическом стиле с зелеными стенами и темным паркетным полом
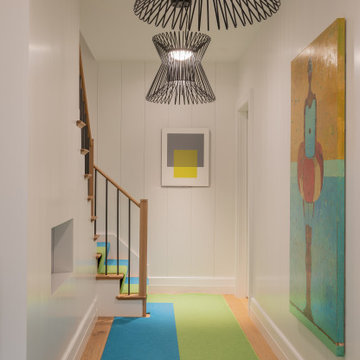
Photography by Michael J. Lee Photography
На фото: маленький коридор в современном стиле с зелеными стенами и светлым паркетным полом для на участке и в саду с
На фото: маленький коридор в современном стиле с зелеными стенами и светлым паркетным полом для на участке и в саду с

Updated heated tile flooring was carried from the entry, through the kitchen and into the washroom for a stylish and comfortable aesthtic, with minimal grout lines for ease of cleaning. A custom hinged mirror conceals the relocated hydro panel which allowed for an improved run of millwork in the kitchen. That feature was the 89 year old clients' idea!

Rustic yet refined, this modern country retreat blends old and new in masterful ways, creating a fresh yet timeless experience. The structured, austere exterior gives way to an inviting interior. The palette of subdued greens, sunny yellows, and watery blues draws inspiration from nature. Whether in the upholstery or on the walls, trailing blooms lend a note of softness throughout. The dark teal kitchen receives an injection of light from a thoughtfully-appointed skylight; a dining room with vaulted ceilings and bead board walls add a rustic feel. The wall treatment continues through the main floor to the living room, highlighted by a large and inviting limestone fireplace that gives the relaxed room a note of grandeur. Turquoise subway tiles elevate the laundry room from utilitarian to charming. Flanked by large windows, the home is abound with natural vistas. Antlers, antique framed mirrors and plaid trim accentuates the high ceilings. Hand scraped wood flooring from Schotten & Hansen line the wide corridors and provide the ideal space for lounging.
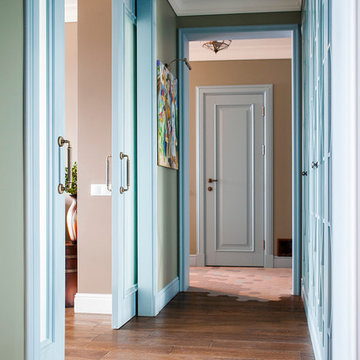
На фото: коридор в стиле неоклассика (современная классика) с темным паркетным полом, зелеными стенами и коричневым полом
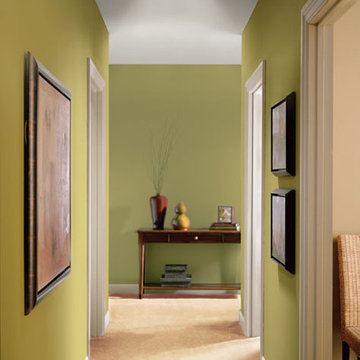
Sun tunnels make interior spaces seem larger.
Photo Provided Courtesy of VELUX
Идея дизайна: коридор среднего размера в современном стиле с зелеными стенами
Идея дизайна: коридор среднего размера в современном стиле с зелеными стенами
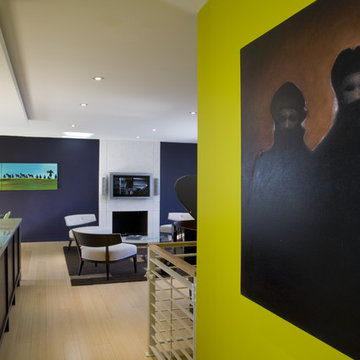
The celadon foyer wall sets the tone; it ushers the visitor towards the open living/dining/kitchen area, as the indigo blue wall with the white concrete fireplace caps off the design.
Featured in Houzz Idea Book: http://tinyurl.com/cf5udwc
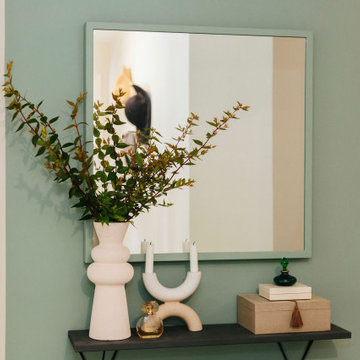
Our designer Claire has colour-blocked the back wall of her hallway to create a bold and beautiful focal point. She has painted the radiator, the skirting board and the edges of the mirror aqua green to create the illusion of a bigger space.

Bespoke storage bench with drawers and hanging space above.
Идея дизайна: коридор среднего размера в современном стиле с зелеными стенами, светлым паркетным полом и бежевым полом
Идея дизайна: коридор среднего размера в современном стиле с зелеными стенами, светлым паркетным полом и бежевым полом
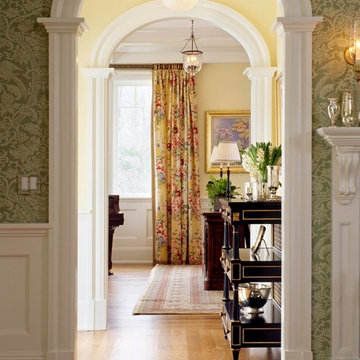
Sam Gray
На фото: большой коридор: освещение в классическом стиле с зелеными стенами и паркетным полом среднего тона с
На фото: большой коридор: освещение в классическом стиле с зелеными стенами и паркетным полом среднего тона с
Коридор с зелеными стенами – фото дизайна интерьера
1