Коридор с зелеными стенами и фиолетовыми стенами – фото дизайна интерьера
Сортировать:
Бюджет
Сортировать:Популярное за сегодня
1 - 20 из 1 731 фото
1 из 3

A hallway was notched out of the large master bedroom suite space, connecting all three rooms in the suite. Since there were no closets in the bedroom, spacious "his and hers" closets were added to the hallway. A crystal chandelier continues the elegance and echoes the crystal chandeliers in the bathroom and bedroom.

New project reveal! Over the next week, I’ll be sharing the renovation of an adorable 1920s cottage - set in a lovely quiet area of Dulwich - which had had it's 'soul stolen' by a refurbishment that whitewashed all the spaces and removed all features. The new owners came to us to ask that we breathe life back into what they knew was a house with great potential.
?
The floors were solid and wiring all up to date, so we came in with a concept of 'modern English country' that would feel fresh and contemporary while also acknowledging the cottage's roots.
?
The clients and I agreed that House of Hackney prints and lots of natural colour would be would be key to the concept.
?
Starting with the downstairs, we introduced shaker panelling and built-in furniture for practical storage and instant character, brought in a fabulous F&B wallpaper, one of my favourite green paints (Windmill Lane by @littlegreenepaintcompany ) and mixed in lots of vintage furniture to make it feel like an evolved home.

Architecture by PTP Architects; Interior Design and Photographs by Louise Jones Interiors; Works by ME Construction
Идея дизайна: коридор среднего размера в стиле фьюжн с зелеными стенами, ковровым покрытием, серым полом и обоями на стенах
Идея дизайна: коридор среднего размера в стиле фьюжн с зелеными стенами, ковровым покрытием, серым полом и обоями на стенах
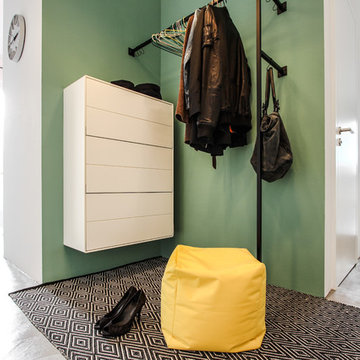
EXTRAVIEL office & home design
На фото: коридор среднего размера в скандинавском стиле с зелеными стенами и бетонным полом с
На фото: коридор среднего размера в скандинавском стиле с зелеными стенами и бетонным полом с
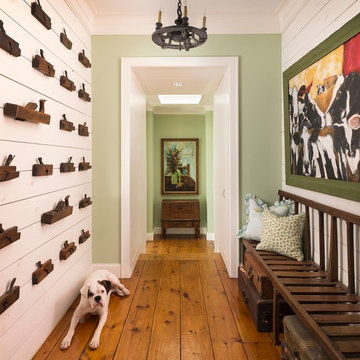
Danny Piassick
На фото: коридор в стиле кантри с зелеными стенами и паркетным полом среднего тона
На фото: коридор в стиле кантри с зелеными стенами и паркетным полом среднего тона
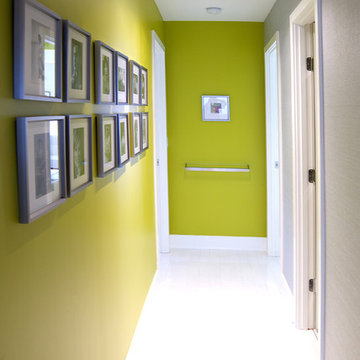
Photo by Berkay Demirkan
Источник вдохновения для домашнего уюта: узкий коридор в современном стиле с зелеными стенами, белым полом и обоями на стенах
Источник вдохновения для домашнего уюта: узкий коридор в современном стиле с зелеными стенами, белым полом и обоями на стенах

Reforma integral Sube Interiorismo www.subeinteriorismo.com
Biderbost Photo
Источник вдохновения для домашнего уюта: большой коридор в классическом стиле с зелеными стенами, полом из ламината, бежевым полом и обоями на стенах
Источник вдохновения для домашнего уюта: большой коридор в классическом стиле с зелеными стенами, полом из ламината, бежевым полом и обоями на стенах

На фото: маленький коридор в стиле модернизм с зелеными стенами, полом из ламината, бежевым полом, сводчатым потолком и стенами из вагонки для на участке и в саду с
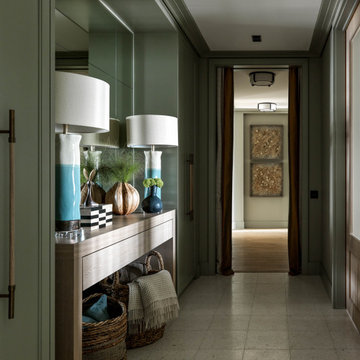
Пример оригинального дизайна: коридор среднего размера в современном стиле с зелеными стенами, полом из терраццо и белым полом
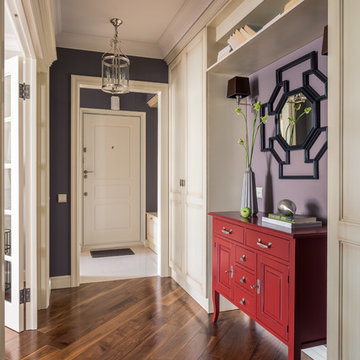
Василий Буланов
На фото: коридор в стиле неоклассика (современная классика) с фиолетовыми стенами, паркетным полом среднего тона и коричневым полом
На фото: коридор в стиле неоклассика (современная классика) с фиолетовыми стенами, паркетным полом среднего тона и коричневым полом

Traditional Kitchen remodel in Ladue we completed in 2017. We expanded the entrance to the galley kitchen almost 4 feet. This was a complete remodel except the slate floors, which our team protected throughout the remodel. The end result is absolutely stunning. Custom white cabinetry with marble countertops, custom bookcases, floor to ceiling pantry cabinets and Viking appliances are just a few of the upgrades in this kitchen.

Rob Karosis, Photographer
Идея дизайна: коридор в викторианском стиле с зелеными стенами и ковровым покрытием
Идея дизайна: коридор в викторианском стиле с зелеными стенами и ковровым покрытием
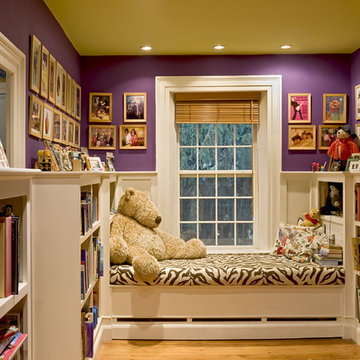
Rob Karosis Photography
www.robkarosis.com
Свежая идея для дизайна: коридор в классическом стиле с фиолетовыми стенами - отличное фото интерьера
Свежая идея для дизайна: коридор в классическом стиле с фиолетовыми стенами - отличное фото интерьера
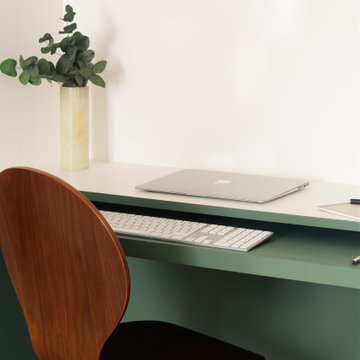
En peignant le soubassement de la bibliothèque en vert, nous avons créé un point visuel qui guide le regard vers le fond de l’appartement où se trouve le dressing.
Cette utilisation de la couleur aide à créer une sensation de profondeur et de perspective, tout en unifiant visuellement les différents espaces.
Pour renforcer cette impression de profondeur, nous avons utilisez la même peinture verte mais cette fois-ci en bande verticale. Cela donne l'illusion que le plafond est plus haut et élargit visuellement l'espace.
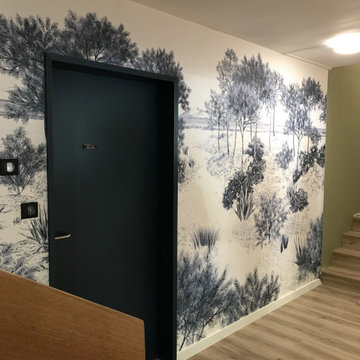
Источник вдохновения для домашнего уюта: коридор в морском стиле с зелеными стенами, бежевым полом и обоями на стенах
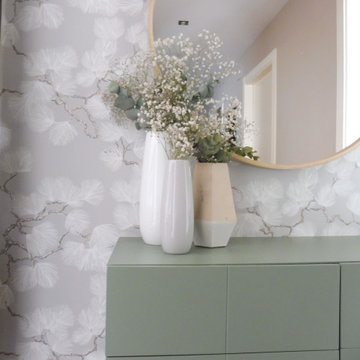
Un cambio sin obras, aprovechando parte de lo que ya había.
.
Un nuevo aire para un mismo espacio. No hay nada como las segundas oportunidades, espero que os guste el cambio!.
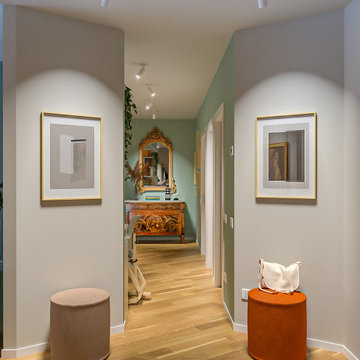
Liadesign
На фото: коридор среднего размера в современном стиле с зелеными стенами, светлым паркетным полом, многоуровневым потолком и обоями на стенах
На фото: коридор среднего размера в современном стиле с зелеными стенами, светлым паркетным полом, многоуровневым потолком и обоями на стенах

John Magor Photography. This Butler's Pantry became the "family drop zone" in this 1920's mission style home. Brilliant green walls and earthy brown reclaimed furniture bring the outside gardens in. The perching bird lanterns and dog themed art and accessories give it a family friendly feel. A little fun and whimsy with the chalk board paint on the basement stairwell wall and a carved wood stag head watching your every move. The closet was transformed by The Closet Factory with great storage, lucite drawer fronts and a stainless steel laminate countertop. The window treatments are a creative and brilliant final touch.
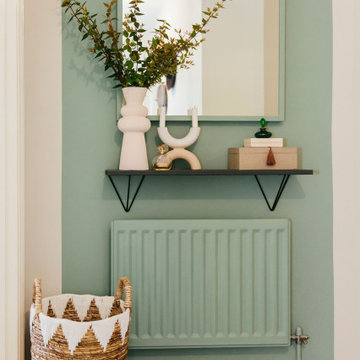
Our designer Claire has colour-blocked the back wall of her hallway to create a bold and beautiful focal point. She has painted the radiator, the skirting board and the edges of the mirror aqua green to create the illusion of a bigger space.
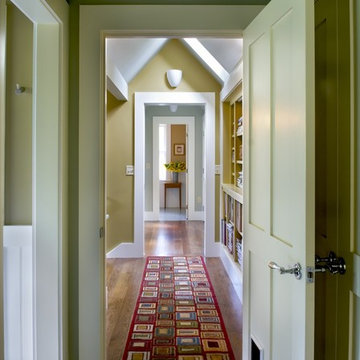
Rob Karosis Photography
www.robkarosis.com
Источник вдохновения для домашнего уюта: коридор в стиле кантри с зелеными стенами и паркетным полом среднего тона
Источник вдохновения для домашнего уюта: коридор в стиле кантри с зелеными стенами и паркетным полом среднего тона
Коридор с зелеными стенами и фиолетовыми стенами – фото дизайна интерьера
1