Коридор с красным полом – фото дизайна интерьера
Сортировать:
Бюджет
Сортировать:Популярное за сегодня
1 - 20 из 211 фото
1 из 2
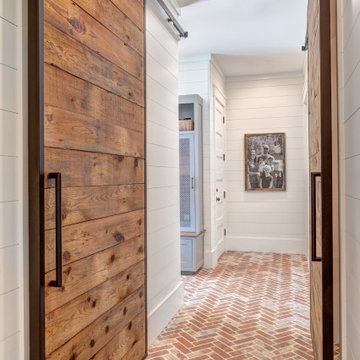
Hall to mudroom, pantry, laundry, and back stair.
Пример оригинального дизайна: коридор в стиле кантри с белыми стенами, кирпичным полом и красным полом
Пример оригинального дизайна: коридор в стиле кантри с белыми стенами, кирпичным полом и красным полом
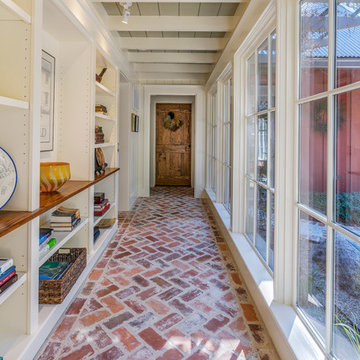
Hallway, 271 Spring Island Drive; Photographs by Tom Jenkins
На фото: коридор в стиле кантри с белыми стенами, кирпичным полом и красным полом
На фото: коридор в стиле кантри с белыми стенами, кирпичным полом и красным полом
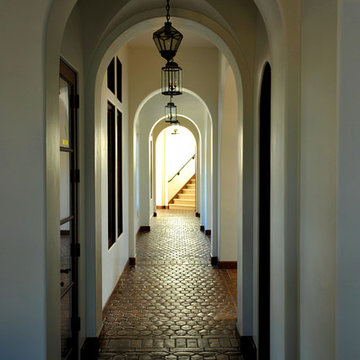
Design Consultant Jeff Doubét is the author of Creating Spanish Style Homes: Before & After – Techniques – Designs – Insights. The 240 page “Design Consultation in a Book” is now available. Please visit SantaBarbaraHomeDesigner.com for more info.
Jeff Doubét specializes in Santa Barbara style home and landscape designs. To learn more info about the variety of custom design services I offer, please visit SantaBarbaraHomeDesigner.com
Jeff Doubét is the Founder of Santa Barbara Home Design - a design studio based in Santa Barbara, California USA.
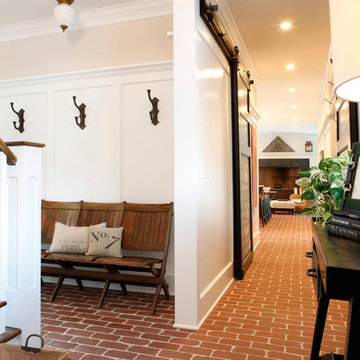
Tom Grimes
На фото: коридор: освещение в классическом стиле с кирпичным полом и красным полом с
На фото: коридор: освещение в классическом стиле с кирпичным полом и красным полом с
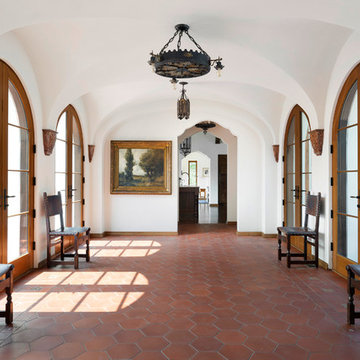
Стильный дизайн: коридор в средиземноморском стиле с белыми стенами, полом из терракотовой плитки и красным полом - последний тренд
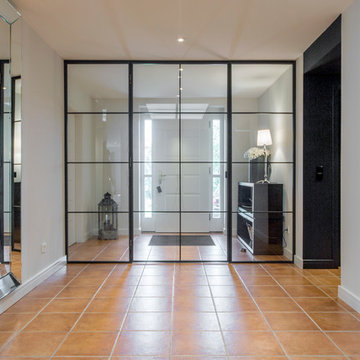
So sieht der EIngangbereich mit der neuen Stahl/Glastür nun aus
Идея дизайна: коридор среднего размера в стиле лофт с бежевыми стенами, полом из терракотовой плитки и красным полом
Идея дизайна: коридор среднего размера в стиле лофт с бежевыми стенами, полом из терракотовой плитки и красным полом

The mud room in this Bloomfield Hills residence was a part of a whole house renovation and addition, completed in 2016. Directly adjacent to the indoor gym, outdoor pool, and motor court, this room had to serve a variety of functions. The tile floor in the mud room is in a herringbone pattern with a tile border that extends the length of the hallway. Two sliding doors conceal a utility room that features cabinet storage of the children's backpacks, supplies, coats, and shoes. The room also has a stackable washer/dryer and sink to clean off items after using the gym, pool, or from outside. Arched French doors along the motor court wall allow natural light to fill the space and help the hallway feel more open.
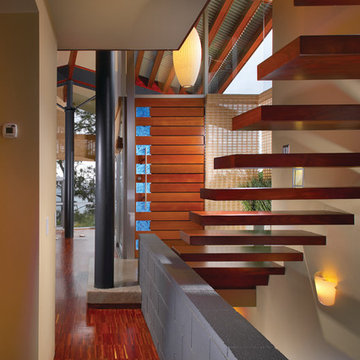
This floating staircase gives creates a chic, sleek and modern vibe in the entry hall.
На фото: коридор в современном стиле с бежевыми стенами и красным полом с
На фото: коридор в современном стиле с бежевыми стенами и красным полом с
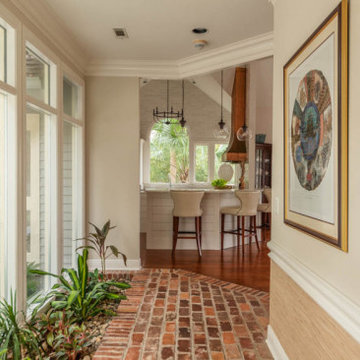
Стильный дизайн: коридор среднего размера в морском стиле с разноцветными стенами, кирпичным полом и красным полом - последний тренд
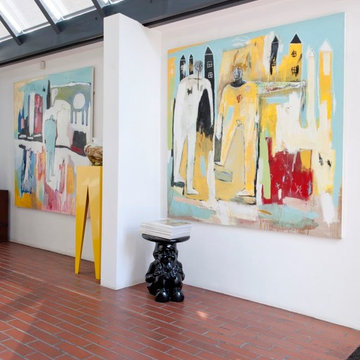
Stuart Cox
На фото: коридор в стиле лофт с кирпичным полом и красным полом с
На фото: коридор в стиле лофт с кирпичным полом и красным полом с
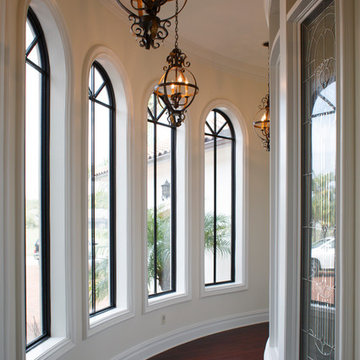
Photography: Jessie Preza
Идея дизайна: узкий коридор среднего размера в средиземноморском стиле с белыми стенами, темным паркетным полом и красным полом
Идея дизайна: узкий коридор среднего размера в средиземноморском стиле с белыми стенами, темным паркетным полом и красным полом
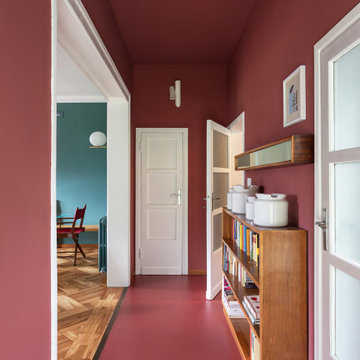
Vista del corridoio; pavimento in resina e pareti colore Farrow&Ball rosso bordeaux (eating room 43)
Пример оригинального дизайна: коридор среднего размера в стиле ретро с красными стенами, бетонным полом и красным полом
Пример оригинального дизайна: коридор среднего размера в стиле ретро с красными стенами, бетонным полом и красным полом
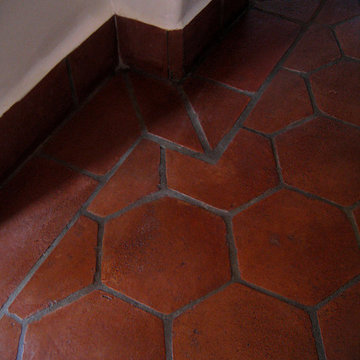
Design Consultant Jeff Doubét is the author of Creating Spanish Style Homes: Before & After – Techniques – Designs – Insights. The 240 page “Design Consultation in a Book” is now available. Please visit SantaBarbaraHomeDesigner.com for more info.
Jeff Doubét specializes in Santa Barbara style home and landscape designs. To learn more info about the variety of custom design services I offer, please visit SantaBarbaraHomeDesigner.com
Jeff Doubét is the Founder of Santa Barbara Home Design - a design studio based in Santa Barbara, California USA.
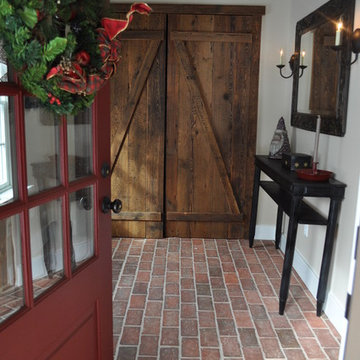
The thin brick tile chosen for this hallway was the Inglenook Tile Wright's Ferry style, in the Providence color mix. The customer left mortar in the texture of the tile for a more rustic appearance.
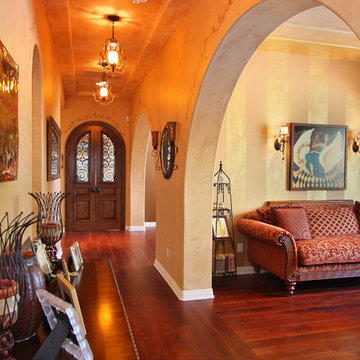
Downstairs hall
Свежая идея для дизайна: коридор в стиле фьюжн с бежевыми стенами и красным полом - отличное фото интерьера
Свежая идея для дизайна: коридор в стиле фьюжн с бежевыми стенами и красным полом - отличное фото интерьера
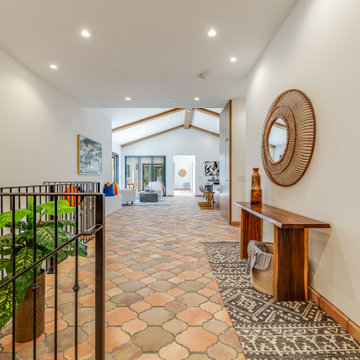
Источник вдохновения для домашнего уюта: коридор в средиземноморском стиле с белыми стенами, полом из терракотовой плитки и красным полом
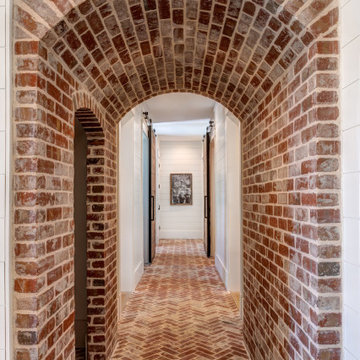
Стильный дизайн: коридор в стиле кантри с белыми стенами, кирпичным полом и красным полом - последний тренд
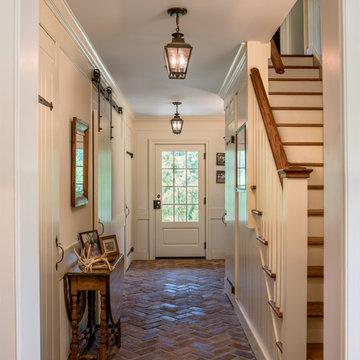
Angle Eye Photography
Свежая идея для дизайна: большой коридор в классическом стиле с бежевыми стенами, кирпичным полом и красным полом - отличное фото интерьера
Свежая идея для дизайна: большой коридор в классическом стиле с бежевыми стенами, кирпичным полом и красным полом - отличное фото интерьера
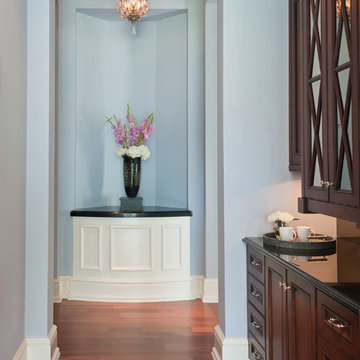
Lori Hamilton Photography
Стильный дизайн: коридор среднего размера в классическом стиле с синими стенами, темным паркетным полом и красным полом - последний тренд
Стильный дизайн: коридор среднего размера в классическом стиле с синими стенами, темным паркетным полом и красным полом - последний тренд
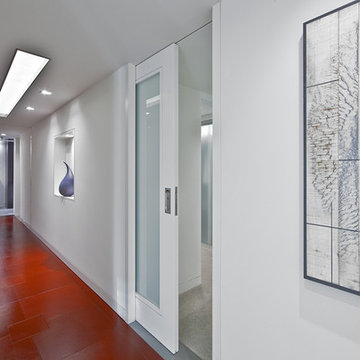
This condo was design from a raw shell, located in Seattle WA. If you are considering a renovation of a condo space please call us to discuss your needs. Please note that due to that volume of interest we do not answer basic questions about materials, specifications, construction methods, or paint colors thank you for taking the time to review our projects.
Коридор с красным полом – фото дизайна интерьера
1