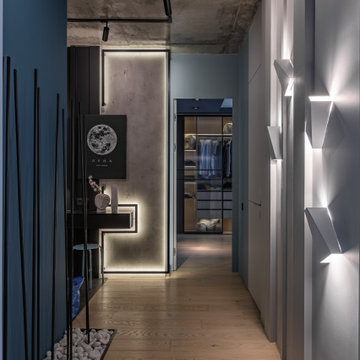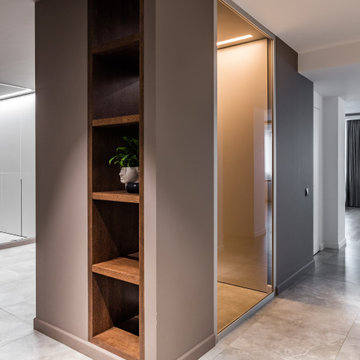Коридор с бежевым полом и красным полом – фото дизайна интерьера
Сортировать:
Бюджет
Сортировать:Популярное за сегодня
1 - 20 из 8 889 фото
1 из 3

Идея дизайна: коридор среднего размера в современном стиле с серыми стенами, полом из ламината и бежевым полом

Entryway design with blue door from Osmond Designs.
Пример оригинального дизайна: коридор в стиле неоклассика (современная классика) с бежевыми стенами, светлым паркетным полом и бежевым полом
Пример оригинального дизайна: коридор в стиле неоклассика (современная классика) с бежевыми стенами, светлым паркетным полом и бежевым полом

Bulletin Board in hall and bench for putting on shoes
На фото: коридор среднего размера в стиле ретро с серыми стенами, светлым паркетным полом и бежевым полом
На фото: коридор среднего размера в стиле ретро с серыми стенами, светлым паркетным полом и бежевым полом

Стильный дизайн: маленький коридор в стиле фьюжн с белыми стенами, ковровым покрытием, бежевым полом, сводчатым потолком и обоями на стенах для на участке и в саду - последний тренд
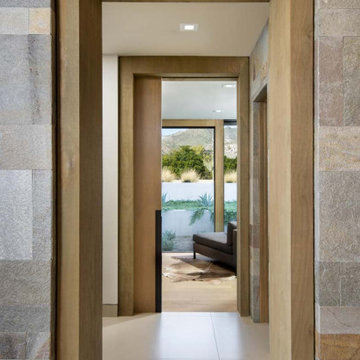
With adjacent neighbors within a fairly dense section of Paradise Valley, Arizona, C.P. Drewett sought to provide a tranquil retreat for a new-to-the-Valley surgeon and his family who were seeking the modernism they loved though had never lived in. With a goal of consuming all possible site lines and views while maintaining autonomy, a portion of the house — including the entry, office, and master bedroom wing — is subterranean. This subterranean nature of the home provides interior grandeur for guests but offers a welcoming and humble approach, fully satisfying the clients requests.
While the lot has an east-west orientation, the home was designed to capture mainly north and south light which is more desirable and soothing. The architecture’s interior loftiness is created with overlapping, undulating planes of plaster, glass, and steel. The woven nature of horizontal planes throughout the living spaces provides an uplifting sense, inviting a symphony of light to enter the space. The more voluminous public spaces are comprised of stone-clad massing elements which convert into a desert pavilion embracing the outdoor spaces. Every room opens to exterior spaces providing a dramatic embrace of home to natural environment.
Grand Award winner for Best Interior Design of a Custom Home
The material palette began with a rich, tonal, large-format Quartzite stone cladding. The stone’s tones gaveforth the rest of the material palette including a champagne-colored metal fascia, a tonal stucco system, and ceilings clad with hemlock, a tight-grained but softer wood that was tonally perfect with the rest of the materials. The interior case goods and wood-wrapped openings further contribute to the tonal harmony of architecture and materials.
Grand Award Winner for Best Indoor Outdoor Lifestyle for a Home This award-winning project was recognized at the 2020 Gold Nugget Awards with two Grand Awards, one for Best Indoor/Outdoor Lifestyle for a Home, and another for Best Interior Design of a One of a Kind or Custom Home.
At the 2020 Design Excellence Awards and Gala presented by ASID AZ North, Ownby Design received five awards for Tonal Harmony. The project was recognized for 1st place – Bathroom; 3rd place – Furniture; 1st place – Kitchen; 1st place – Outdoor Living; and 2nd place – Residence over 6,000 square ft. Congratulations to Claire Ownby, Kalysha Manzo, and the entire Ownby Design team.
Tonal Harmony was also featured on the cover of the July/August 2020 issue of Luxe Interiors + Design and received a 14-page editorial feature entitled “A Place in the Sun” within the magazine.

На фото: большой коридор в классическом стиле с бежевыми стенами, бежевым полом и панелями на стенах с
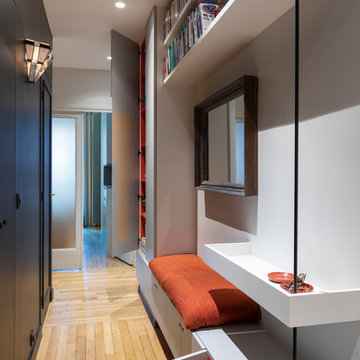
Свежая идея для дизайна: коридор в современном стиле с серыми стенами, светлым паркетным полом и бежевым полом - отличное фото интерьера
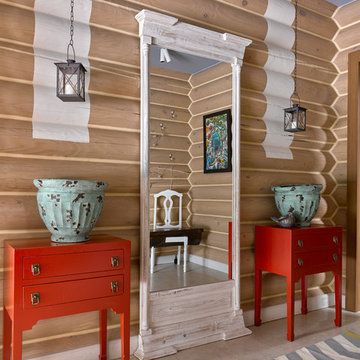
Свежая идея для дизайна: коридор в стиле кантри с бежевыми стенами и бежевым полом - отличное фото интерьера
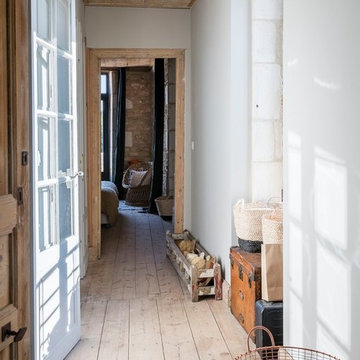
Stan Ledoux
Идея дизайна: коридор в средиземноморском стиле с белыми стенами, светлым паркетным полом и бежевым полом
Идея дизайна: коридор в средиземноморском стиле с белыми стенами, светлым паркетным полом и бежевым полом
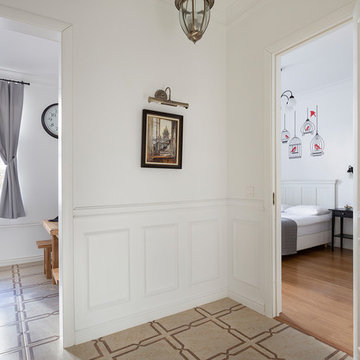
Tatiana Nikitina
Стильный дизайн: коридор среднего размера в скандинавском стиле с белыми стенами, полом из керамической плитки и бежевым полом - последний тренд
Стильный дизайн: коридор среднего размера в скандинавском стиле с белыми стенами, полом из керамической плитки и бежевым полом - последний тренд
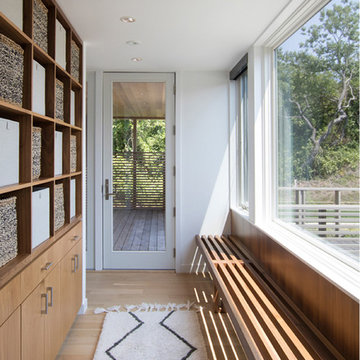
Photographer: © Resolution: 4 Architecture
На фото: коридор в скандинавском стиле с белыми стенами, светлым паркетным полом и бежевым полом с
На фото: коридор в скандинавском стиле с белыми стенами, светлым паркетным полом и бежевым полом с
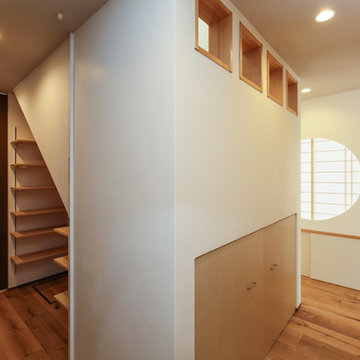
Источник вдохновения для домашнего уюта: коридор с паркетным полом среднего тона и бежевым полом
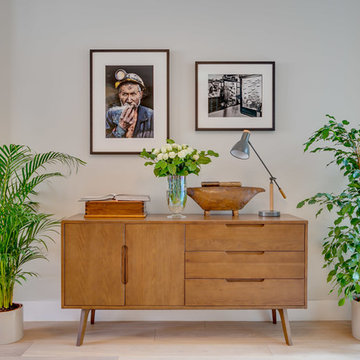
Chris Cunningham
Пример оригинального дизайна: коридор: освещение в современном стиле с серыми стенами, светлым паркетным полом и бежевым полом
Пример оригинального дизайна: коридор: освещение в современном стиле с серыми стенами, светлым паркетным полом и бежевым полом

На фото: коридор среднего размера в стиле неоклассика (современная классика) с бежевыми стенами, светлым паркетным полом и бежевым полом
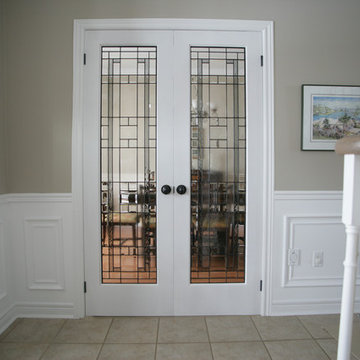
Пример оригинального дизайна: коридор среднего размера в классическом стиле с бежевыми стенами, полом из керамической плитки и бежевым полом

На фото: коридор среднего размера в стиле модернизм с белыми стенами, светлым паркетным полом и бежевым полом
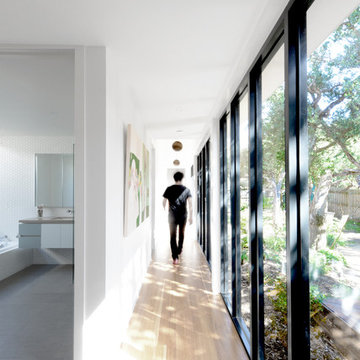
Идея дизайна: коридор: освещение в стиле модернизм с белыми стенами, светлым паркетным полом и бежевым полом
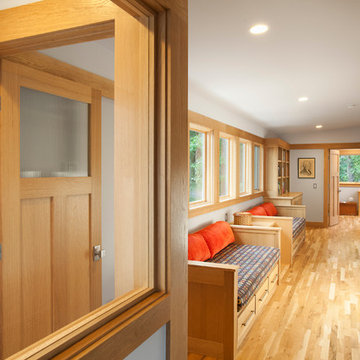
3,900 SF home that has achieved a LEED Silver certification. The house is sited on a wooded hill with southern exposure and consists of two 20’ x 84’ bars. The second floor is rotated 15 degrees beyond ninety to respond to site conditions and animate the plan. Materials include a standing seam galvalume roof, native stone, and rain screen cedar siding.
Feyerabend Photoartists
Коридор с бежевым полом и красным полом – фото дизайна интерьера
1
