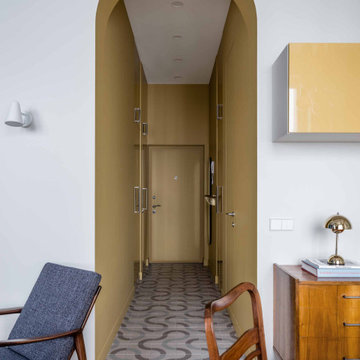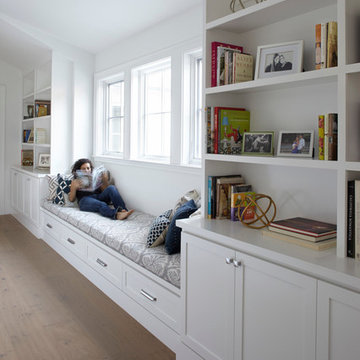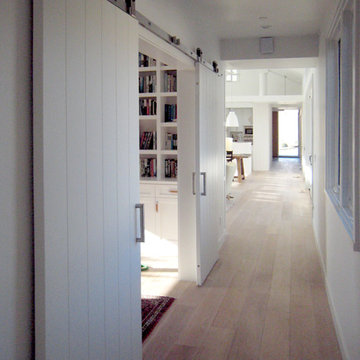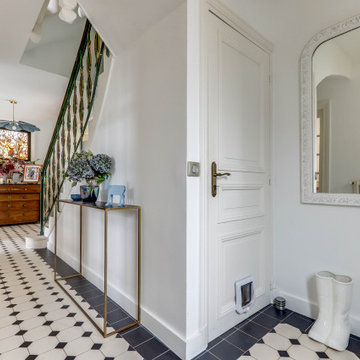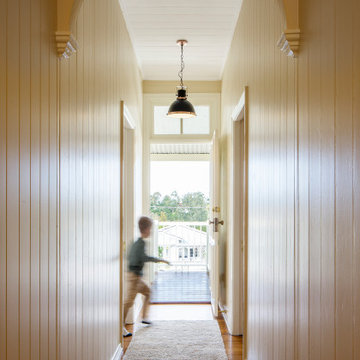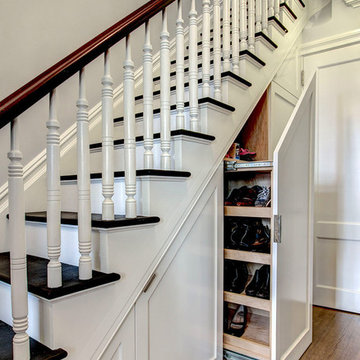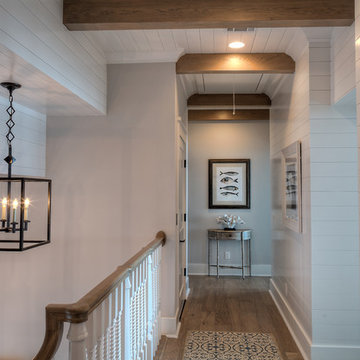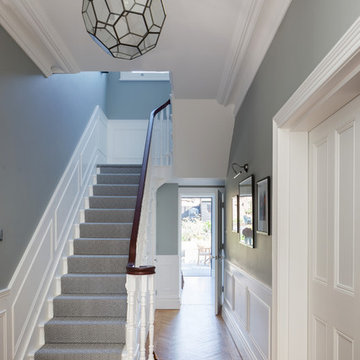Серый коридор – фото дизайна интерьера
Сортировать:
Бюджет
Сортировать:Популярное за сегодня
1 - 20 из 33 293 фото
1 из 2

Идея дизайна: большой коридор в стиле кантри с белыми стенами, темным паркетным полом и коричневым полом
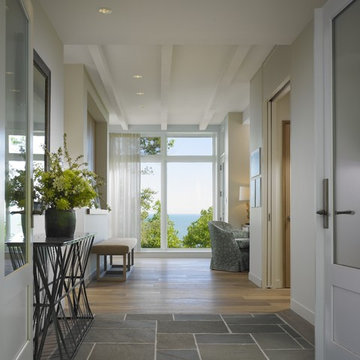
Hedrich Blessing Photographers
На фото: коридор в стиле неоклассика (современная классика) с белыми стенами с
На фото: коридор в стиле неоклассика (современная классика) с белыми стенами с
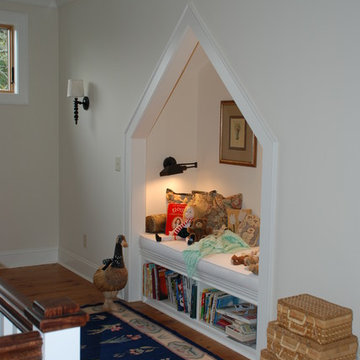
This reading nook features custom trim moulding and Australian cypress floors.
Стильный дизайн: коридор в классическом стиле с белыми стенами и паркетным полом среднего тона - последний тренд
Стильный дизайн: коридор в классическом стиле с белыми стенами и паркетным полом среднего тона - последний тренд

Стена полностью выполнена из керамогранита, в нее интегрированы скрытые полотна с такой же отделкой (ведут в санузел и постирочную). Чтобы рисунок не прерывался и продолжался на полотнах, пришлось проявить весь свой профессионализм в расчетах и замерах. Двери керамогранит установлены до потолка (размер 800*2650) и открываются вовнутрь для экономии пространства. Сам керамогранит резался на детали непосредственно на объекте, поэтому габаритные листы материала пришлось заносить через окно.

На фото: узкий коридор среднего размера в современном стиле с серыми стенами и бежевым полом
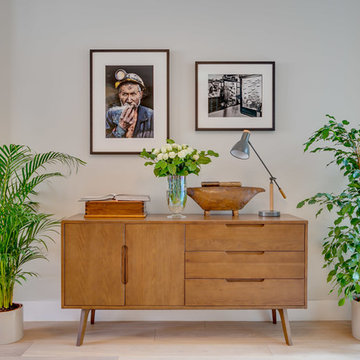
Chris Cunningham
Пример оригинального дизайна: коридор: освещение в современном стиле с серыми стенами, светлым паркетным полом и бежевым полом
Пример оригинального дизайна: коридор: освещение в современном стиле с серыми стенами, светлым паркетным полом и бежевым полом
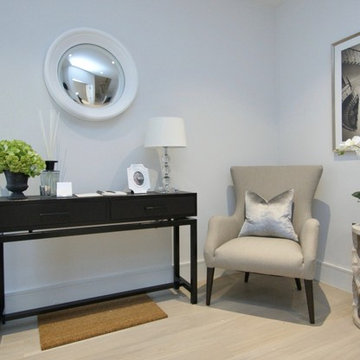
Стильный дизайн: коридор среднего размера в стиле модернизм с серыми стенами, паркетным полом среднего тона и бежевым полом - последний тренд
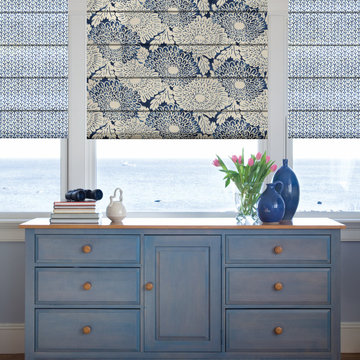
Roman shades come in a variety of different fabric and pattern to suit any room's style.
Стильный дизайн: коридор среднего размера в морском стиле с серыми стенами, паркетным полом среднего тона и коричневым полом - последний тренд
Стильный дизайн: коридор среднего размера в морском стиле с серыми стенами, паркетным полом среднего тона и коричневым полом - последний тренд
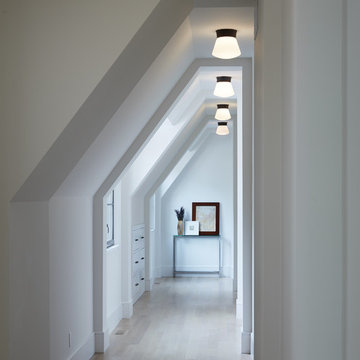
Corey Gaffer
Свежая идея для дизайна: коридор в стиле неоклассика (современная классика) с белыми стенами, светлым паркетным полом и бежевым полом - отличное фото интерьера
Свежая идея для дизайна: коридор в стиле неоклассика (современная классика) с белыми стенами, светлым паркетным полом и бежевым полом - отличное фото интерьера
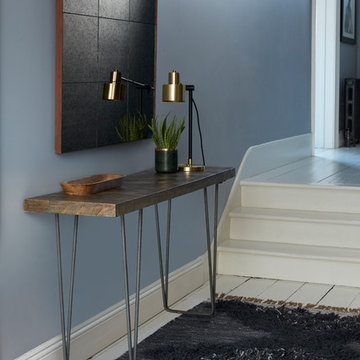
Contemporary style hallway with French Connection iron hairpin leg console table and large square mirror.
На фото: коридор: освещение в современном стиле с
На фото: коридор: освещение в современном стиле с
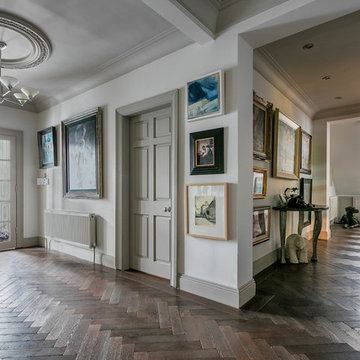
Daragh Muldowney
Идея дизайна: огромный коридор в стиле неоклассика (современная классика) с белыми стенами, темным паркетным полом и коричневым полом
Идея дизайна: огромный коридор в стиле неоклассика (современная классика) с белыми стенами, темным паркетным полом и коричневым полом
Серый коридор – фото дизайна интерьера
1
