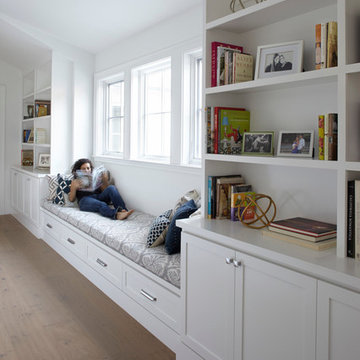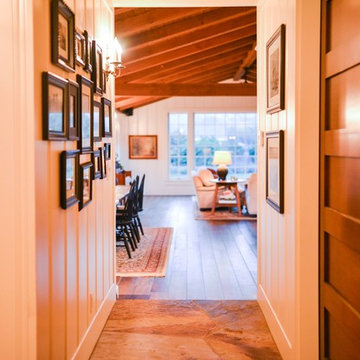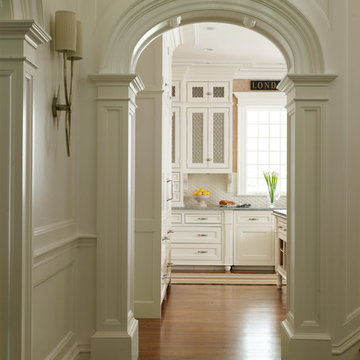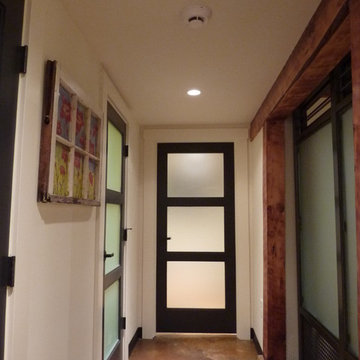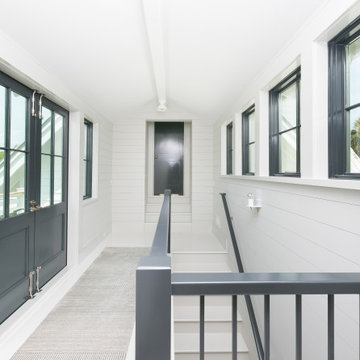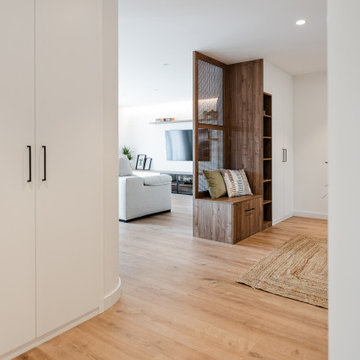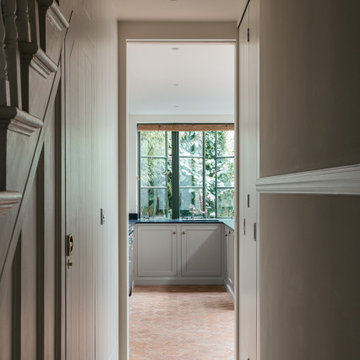Коридор – фото дизайна интерьера
Сортировать:
Бюджет
Сортировать:Популярное за сегодня
41 - 60 из 311 230 фото
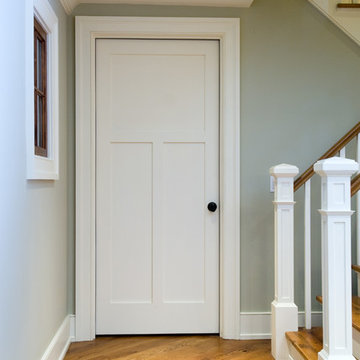
MDF Interior Door - 3300
Источник вдохновения для домашнего уюта: коридор в современном стиле
Источник вдохновения для домашнего уюта: коридор в современном стиле
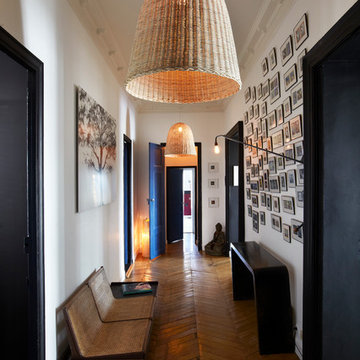
Francis Amiand : http://www.francisamiand.com
Источник вдохновения для домашнего уюта: большой, узкий коридор в современном стиле с белыми стенами и паркетным полом среднего тона
Источник вдохновения для домашнего уюта: большой, узкий коридор в современном стиле с белыми стенами и паркетным полом среднего тона
Find the right local pro for your project

Spoutnik Architecture - photos Pierre Séron
Источник вдохновения для домашнего уюта: коридор среднего размера в современном стиле с белыми стенами и светлым паркетным полом
Источник вдохновения для домашнего уюта: коридор среднего размера в современном стиле с белыми стенами и светлым паркетным полом
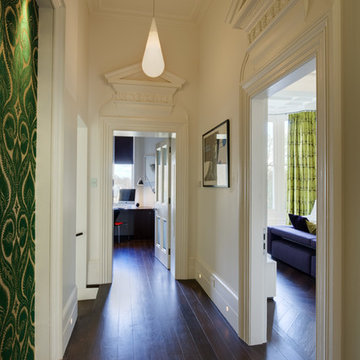
We were commissioned to transform a large run-down flat occupying the ground floor and basement of a grand house in Hampstead into a spectacular contemporary apartment.
The property was originally built for a gentleman artist in the 1870s who installed various features including the gothic panelling and stained glass in the living room, acquired from a French church.
Since its conversion into a boarding house soon after the First World War, and then flats in the 1960s, hardly any remedial work had been undertaken and the property was in a parlous state.
Photography: Bruce Heming
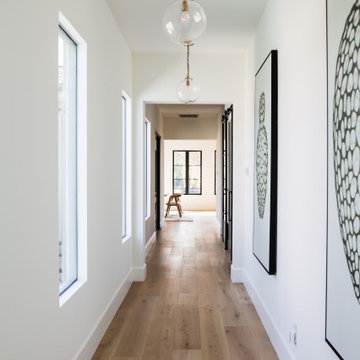
Источник вдохновения для домашнего уюта: коридор в стиле неоклассика (современная классика)
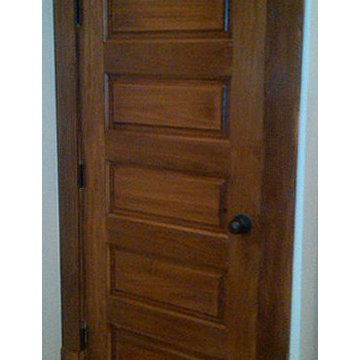
This is a photo provided to us by one of our customers. It is a Poplar horizontal 5-panel solid wood door. This design is excellent for colonial, country, and craftsman style homes. As you can see, Poplar can be easily stained to match about any color you desire.
We can provide this door in any size, any wood species, and any type of interior or exterior door you want.
We ship nationwide.

photo by Bryant Hill
Идея дизайна: коридор: освещение в современном стиле с белыми стенами и паркетным полом среднего тона
Идея дизайна: коридор: освещение в современном стиле с белыми стенами и паркетным полом среднего тона

Свежая идея для дизайна: коридор: освещение в стиле неоклассика (современная классика) с белыми стенами и темным паркетным полом - отличное фото интерьера

Nestled into sloping topography, the design of this home allows privacy from the street while providing unique vistas throughout the house and to the surrounding hill country and downtown skyline. Layering rooms with each other as well as circulation galleries, insures seclusion while allowing stunning downtown views. The owners' goals of creating a home with a contemporary flow and finish while providing a warm setting for daily life was accomplished through mixing warm natural finishes such as stained wood with gray tones in concrete and local limestone. The home's program also hinged around using both passive and active green features. Sustainable elements include geothermal heating/cooling, rainwater harvesting, spray foam insulation, high efficiency glazing, recessing lower spaces into the hillside on the west side, and roof/overhang design to provide passive solar coverage of walls and windows. The resulting design is a sustainably balanced, visually pleasing home which reflects the lifestyle and needs of the clients.
Photography by Andrew Pogue

На фото: коридор среднего размера в современном стиле с синими стенами, паркетным полом среднего тона и коричневым полом
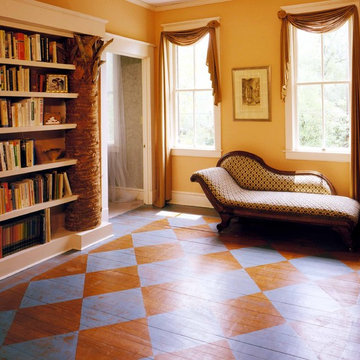
These are real Palmetto Trees that we used in the bookcases
На фото: коридор среднего размера в стиле фьюжн с деревянным полом и разноцветным полом
На фото: коридор среднего размера в стиле фьюжн с деревянным полом и разноцветным полом
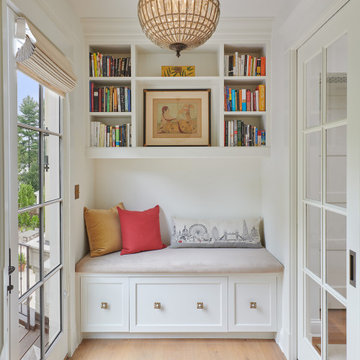
Свежая идея для дизайна: коридор в стиле неоклассика (современная классика) - отличное фото интерьера
Коридор – фото дизайна интерьера

Стильный дизайн: маленький коридор в стиле фьюжн с белыми стенами, ковровым покрытием, бежевым полом, сводчатым потолком и обоями на стенах для на участке и в саду - последний тренд
3
