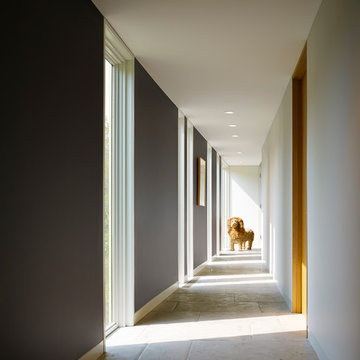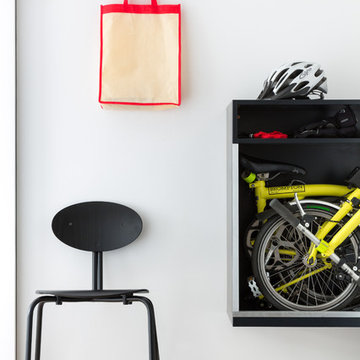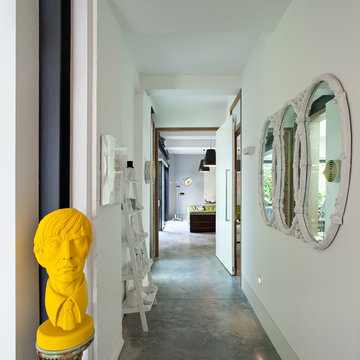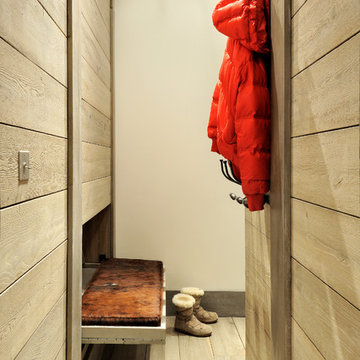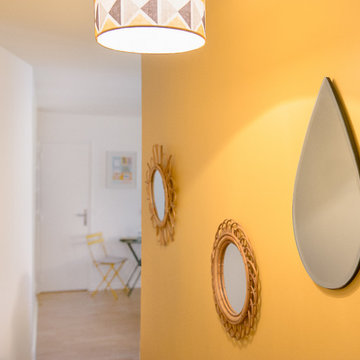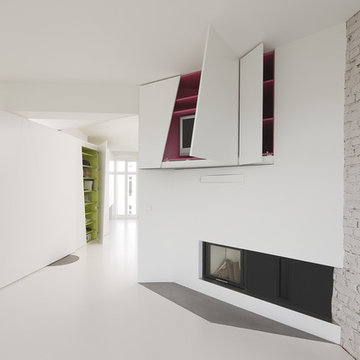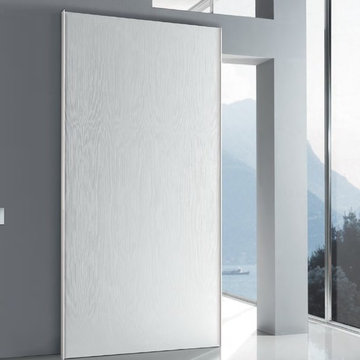Коридор – фото дизайна интерьера
Сортировать:
Бюджет
Сортировать:Популярное за сегодня
3181 - 3200 из 312 413 фото
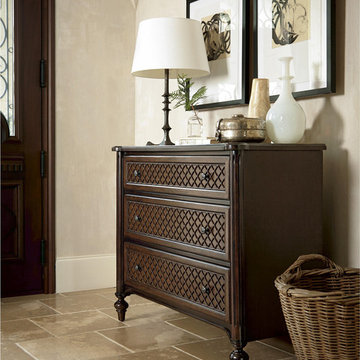
Traditional furniture design meet relaxed modern urban design in our Proximity Cherry Wood 3 Drawers Hall Chest. Crafted of solid hardwood and cherry wood veneers and in a dark, lightly distressed Sumatra finish, encompasses time-honored traditionally crafted furniture style with edgy modern details. Our Hallway Chest of Drawers feature heirloom-quality English dovetail construction, Laurel burl top with cherry wood border insters, drawer moldings, rounded corners, tapered turned feet and antiqued bronze drawer pulls. This hall chest is a must have for any bedroom or entrance.
Dimensions: 44W x 20D x 37H
Crafted of Solid Hardwoods and Cherry Wood
English dovetail on front and back
Three Drawers
Antiqued bronze drawer pulls
Molded Drawers front
Laurel burl top
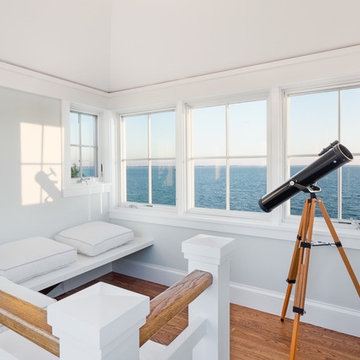
One of our favorite spots in a house where we have so many favorites. Who wouldn't love to spend some time here with a friend or a book while watching for whales? This bright and airy cupola with its white pillows and wood floors provides the perfect retreat.
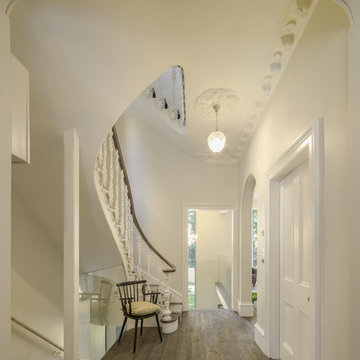
Mark Hadden Photography
Источник вдохновения для домашнего уюта: коридор в классическом стиле с белыми стенами и темным паркетным полом
Источник вдохновения для домашнего уюта: коридор в классическом стиле с белыми стенами и темным паркетным полом
Find the right local pro for your project
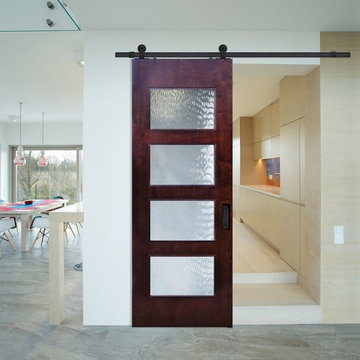
Свежая идея для дизайна: коридор среднего размера в современном стиле с белыми стенами и полом из сланца - отличное фото интерьера
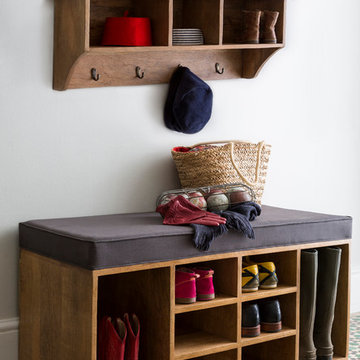
Have dirty wellies and shoes been cluttering up your hallway? This extremely versatile yet stylish storage bench can hold at least four pairs of shoes and two pairs of wellies. It also doubles up as a handy and comfortable perch with cushion pad, upholstered in slate grey coloured cotton. A really well made piece of furniture that will answer all your practical needs, and look good in the entrance hall.
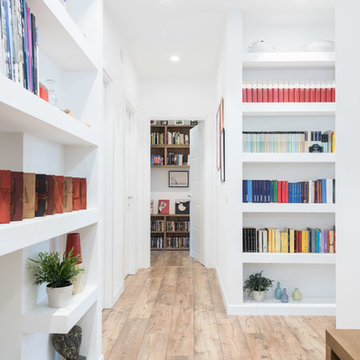
Paolo Fusco 2015 for NEAR Architecture
Свежая идея для дизайна: большой коридор в скандинавском стиле с белыми стенами и светлым паркетным полом - отличное фото интерьера
Свежая идея для дизайна: большой коридор в скандинавском стиле с белыми стенами и светлым паркетным полом - отличное фото интерьера
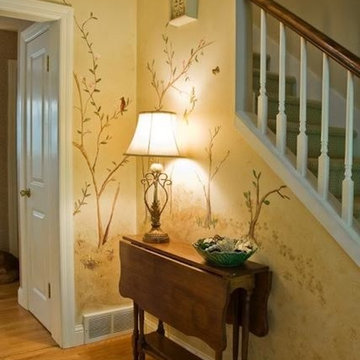
На фото: коридор среднего размера: освещение в современном стиле с желтыми стенами и паркетным полом среднего тона

Идея дизайна: большой коридор в средиземноморском стиле с бежевыми стенами, полом из травертина и бежевым полом
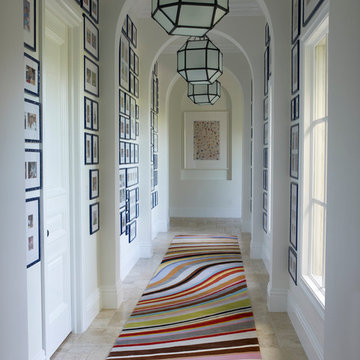
William Waldron
На фото: коридор в стиле неоклассика (современная классика) с белыми стенами и полом из травертина с
На фото: коридор в стиле неоклассика (современная классика) с белыми стенами и полом из травертина с

This project is a full renovation of an existing 24 stall private Arabian horse breeding facility on 11 acres that Equine Facility Design designed and completed in 1997, under the name Ahbi Acres. The 76′ x 232′ steel frame building internal layout was reworked, new finishes applied, and products installed to meet the new owner’s needs and her Icelandic horses. Design work also included additional site planning for stall runs, paddocks, pastures, an oval racetrack, and straight track; new roads and parking; and a compost facility. Completed 2013. - See more at: http://equinefacilitydesign.com/project-item/schwalbenhof#sthash.Ga9b5mpT.dpuf
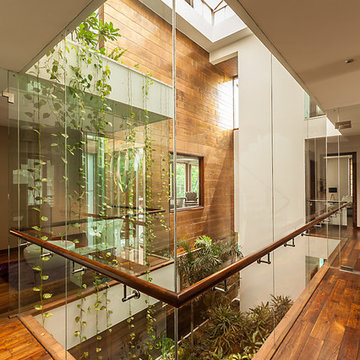
Eyepeace
Пример оригинального дизайна: коридор в современном стиле с белыми стенами и паркетным полом среднего тона
Пример оригинального дизайна: коридор в современном стиле с белыми стенами и паркетным полом среднего тона
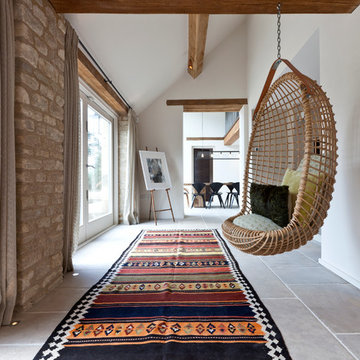
Источник вдохновения для домашнего уюта: большой коридор в стиле кантри с белыми стенами
Коридор – фото дизайна интерьера
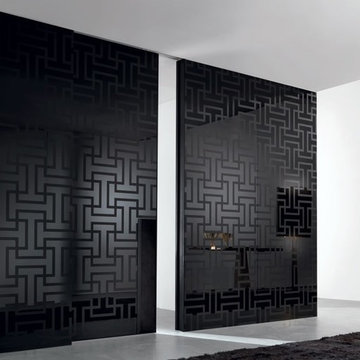
Свежая идея для дизайна: коридор в стиле модернизм - отличное фото интерьера
160
