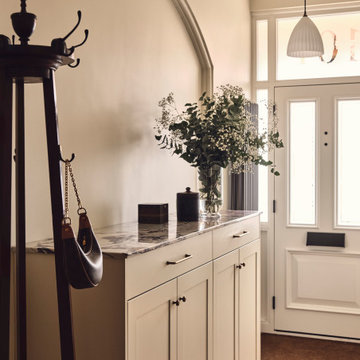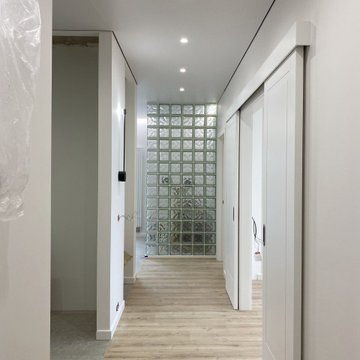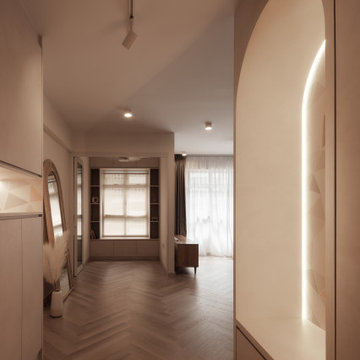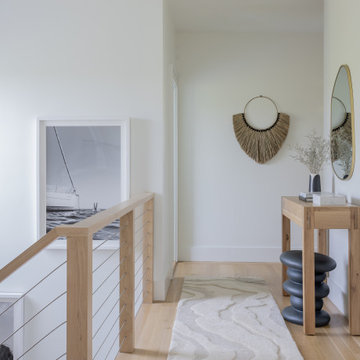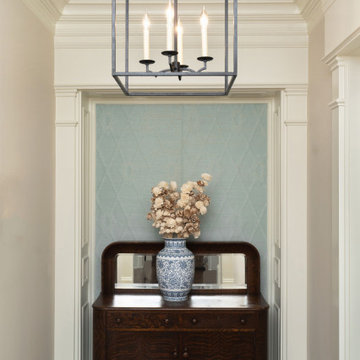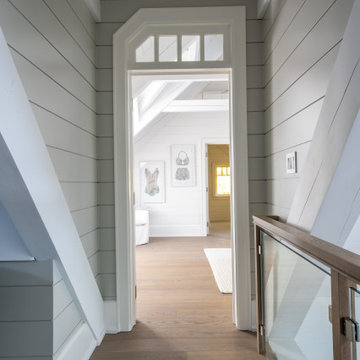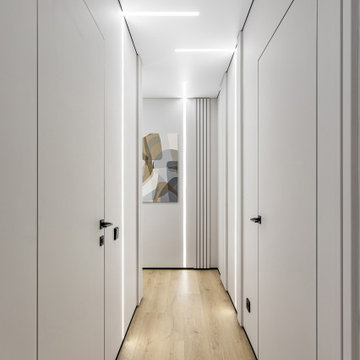Коридор – фото дизайна интерьера
Сортировать:
Бюджет
Сортировать:Популярное за сегодня
41 - 60 из 311 923 фото
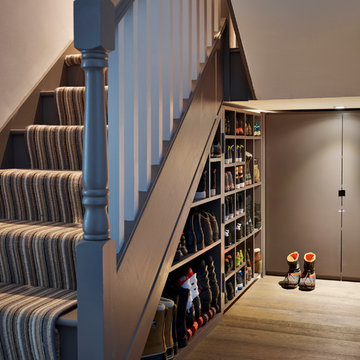
Super smart shoe storage which we designed and hand built into the under staircase space. Deliberately open fronted for quick and easy access.
Свежая идея для дизайна: коридор в современном стиле с серыми стенами и паркетным полом среднего тона - отличное фото интерьера
Свежая идея для дизайна: коридор в современном стиле с серыми стенами и паркетным полом среднего тона - отличное фото интерьера
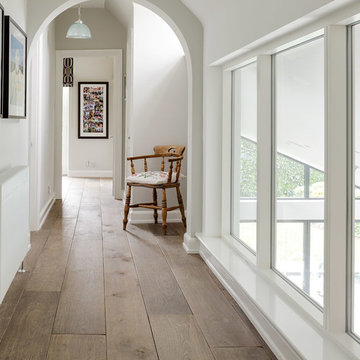
The Reclaimed Flooring Company
Свежая идея для дизайна: коридор в стиле неоклассика (современная классика) с белыми стенами и паркетным полом среднего тона - отличное фото интерьера
Свежая идея для дизайна: коридор в стиле неоклассика (современная классика) с белыми стенами и паркетным полом среднего тона - отличное фото интерьера

FAMILY HOME IN SURREY
The architectural remodelling, fitting out and decoration of a lovely semi-detached Edwardian house in Weybridge, Surrey.
We were approached by an ambitious couple who’d recently sold up and moved out of London in pursuit of a slower-paced life in Surrey. They had just bought this house and already had grand visions of transforming it into a spacious, classy family home.
Architecturally, the existing house needed a complete rethink. It had lots of poky rooms with a small galley kitchen, all connected by a narrow corridor – the typical layout of a semi-detached property of its era; dated and unsuitable for modern life.
MODERNIST INTERIOR ARCHITECTURE
Our plan was to remove all of the internal walls – to relocate the central stairwell and to extend out at the back to create one giant open-plan living space!
To maximise the impact of this on entering the house, we wanted to create an uninterrupted view from the front door, all the way to the end of the garden.
Working closely with the architect, structural engineer, LPA and Building Control, we produced the technical drawings required for planning and tendering and managed both of these stages of the project.
QUIRKY DESIGN FEATURES
At our clients’ request, we incorporated a contemporary wall mounted wood burning stove in the dining area of the house, with external flue and dedicated log store.
The staircase was an unusually simple design, with feature LED lighting, designed and built as a real labour of love (not forgetting the secret cloak room inside!)
The hallway cupboards were designed with asymmetrical niches painted in different colours, backlit with LED strips as a central feature of the house.
The side wall of the kitchen is broken up by three slot windows which create an architectural feel to the space.
Find the right local pro for your project
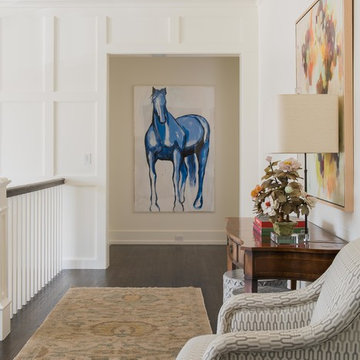
Upper Stair Landing and Hall.
Art work by Melissa Auberty
Photography by Michael Hunter Photography.
Пример оригинального дизайна: большой коридор в стиле неоклассика (современная классика) с белыми стенами, темным паркетным полом и коричневым полом
Пример оригинального дизайна: большой коридор в стиле неоклассика (современная классика) с белыми стенами, темным паркетным полом и коричневым полом
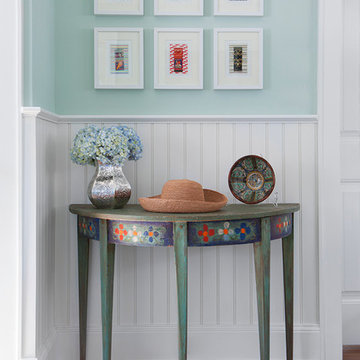
Свежая идея для дизайна: коридор в морском стиле с синими стенами и паркетным полом среднего тона - отличное фото интерьера
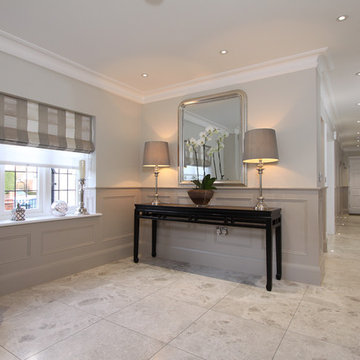
Panelling painted in Elephants Breath with Skimming Stone above, paint available from Farrow & Ball.
Heritage Wall Panels From The Wall Panelling Company.
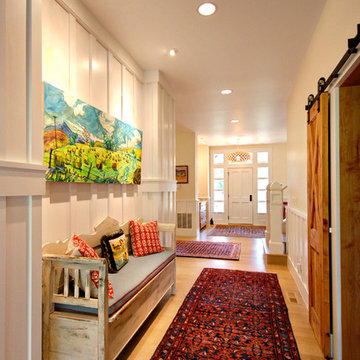
Robert Hawkins, Be A Deer
Стильный дизайн: коридор среднего размера в стиле кантри с белыми стенами, паркетным полом среднего тона и коричневым полом - последний тренд
Стильный дизайн: коридор среднего размера в стиле кантри с белыми стенами, паркетным полом среднего тона и коричневым полом - последний тренд

Photo by: Tripp Smith
Стильный дизайн: коридор в классическом стиле с белыми стенами и паркетным полом среднего тона - последний тренд
Стильный дизайн: коридор в классическом стиле с белыми стенами и паркетным полом среднего тона - последний тренд
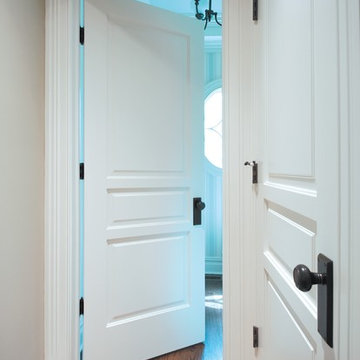
MCFL-607
Стильный дизайн: коридор среднего размера в классическом стиле с серыми стенами, паркетным полом среднего тона и коричневым полом - последний тренд
Стильный дизайн: коридор среднего размера в классическом стиле с серыми стенами, паркетным полом среднего тона и коричневым полом - последний тренд
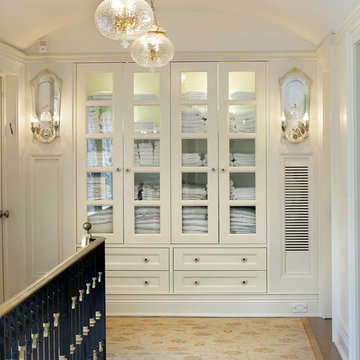
These built-in linen cabinets with glass doors at the end of the second floor corridor make them easily accessible to the entire family.
Photography: Peter Rymwid
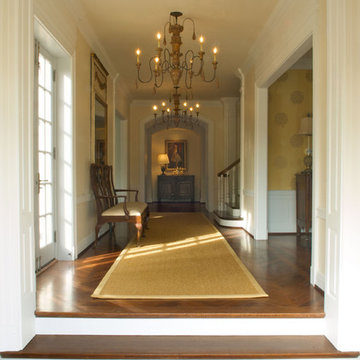
Источник вдохновения для домашнего уюта: коридор в классическом стиле с бежевыми стенами и темным паркетным полом
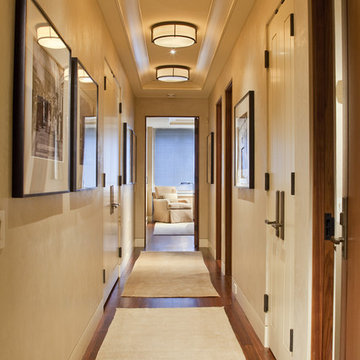
Источник вдохновения для домашнего уюта: коридор: освещение в современном стиле с бежевыми стенами и темным паркетным полом

Nestled into a hillside, this timber-framed family home enjoys uninterrupted views out across the countryside of the North Downs. A newly built property, it is an elegant fusion of traditional crafts and materials with contemporary design.
Our clients had a vision for a modern sustainable house with practical yet beautiful interiors, a home with character that quietly celebrates the details. For example, where uniformity might have prevailed, over 1000 handmade pegs were used in the construction of the timber frame.
The building consists of three interlinked structures enclosed by a flint wall. The house takes inspiration from the local vernacular, with flint, black timber, clay tiles and roof pitches referencing the historic buildings in the area.
The structure was manufactured offsite using highly insulated preassembled panels sourced from sustainably managed forests. Once assembled onsite, walls were finished with natural clay plaster for a calming indoor living environment.
Timber is a constant presence throughout the house. At the heart of the building is a green oak timber-framed barn that creates a warm and inviting hub that seamlessly connects the living, kitchen and ancillary spaces. Daylight filters through the intricate timber framework, softly illuminating the clay plaster walls.
Along the south-facing wall floor-to-ceiling glass panels provide sweeping views of the landscape and open on to the terrace.
A second barn-like volume staggered half a level below the main living area is home to additional living space, a study, gym and the bedrooms.
The house was designed to be entirely off-grid for short periods if required, with the inclusion of Tesla powerpack batteries. Alongside underfloor heating throughout, a mechanical heat recovery system, LED lighting and home automation, the house is highly insulated, is zero VOC and plastic use was minimised on the project.
Outside, a rainwater harvesting system irrigates the garden and fields and woodland below the house have been rewilded.
Коридор – фото дизайна интерьера
3
