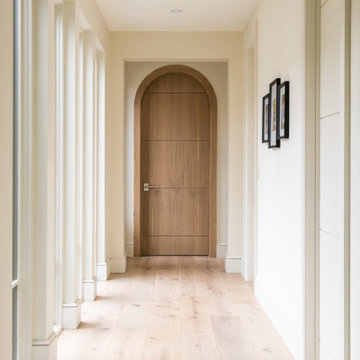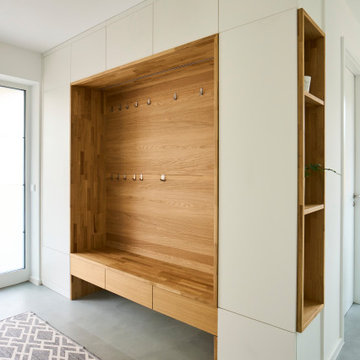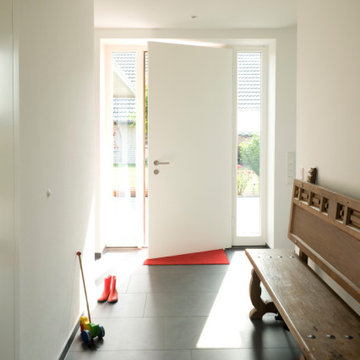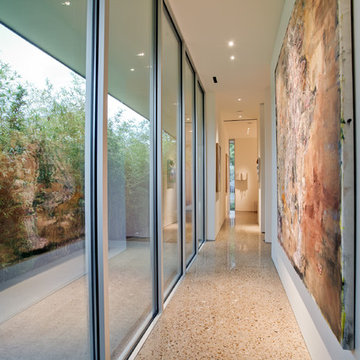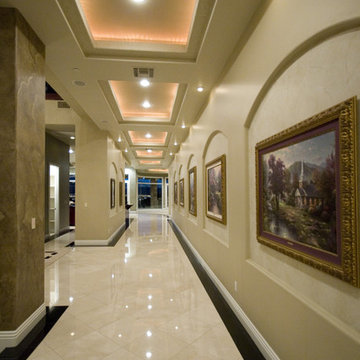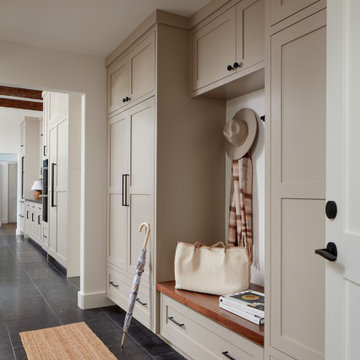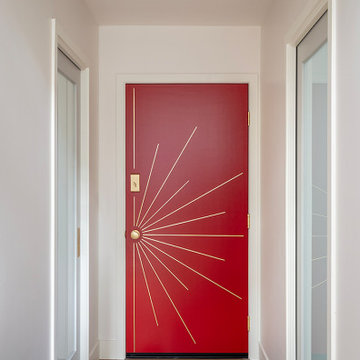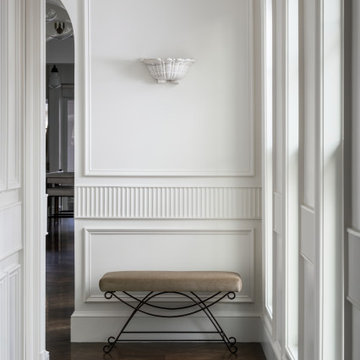Коридор
Сортировать:
Бюджет
Сортировать:Популярное за сегодня
341 - 360 из 311 219 фото
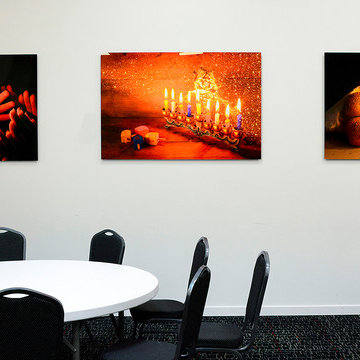
Photographer Charles Abrams worked with ArtisanHD to produce gallery-level prints for his most recent project and chose to display the photographs with trulife non-glare acrylic.
Find the right local pro for your project
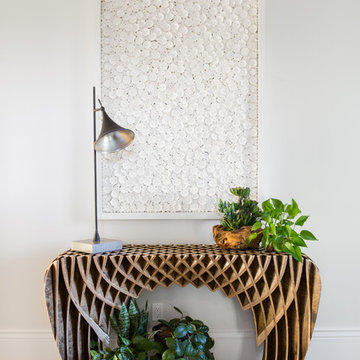
Surrounded by canyon views and nestled in the heart of Orange County, this 9,000 square foot home encompasses all that is “chic”. Clean lines, interesting textures, pops of color, and an emphasis on art were all key in achieving this contemporary but comfortable sophistication.
Photography by Chad Mellon
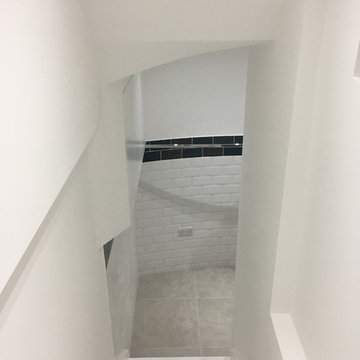
Стильный дизайн: коридор в современном стиле - последний тренд

Photography by Aidin Mariscal
Источник вдохновения для домашнего уюта: коридор среднего размера: освещение в стиле модернизм с белыми стенами, светлым паркетным полом и коричневым полом
Источник вдохновения для домашнего уюта: коридор среднего размера: освещение в стиле модернизм с белыми стенами, светлым паркетным полом и коричневым полом

A hallway was notched out of the large master bedroom suite space, connecting all three rooms in the suite. Since there were no closets in the bedroom, spacious "his and hers" closets were added to the hallway. A crystal chandelier continues the elegance and echoes the crystal chandeliers in the bathroom and bedroom.
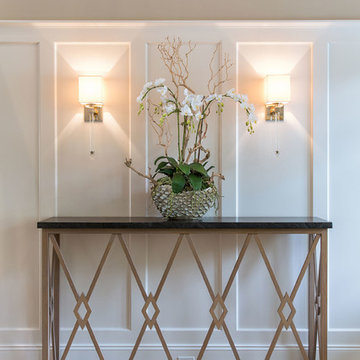
Applied Photography
На фото: коридор в классическом стиле с
На фото: коридор в классическом стиле с

Hanging library with glass walkway
Стильный дизайн: огромный коридор в современном стиле с белыми стенами и светлым паркетным полом - последний тренд
Стильный дизайн: огромный коридор в современном стиле с белыми стенами и светлым паркетным полом - последний тренд
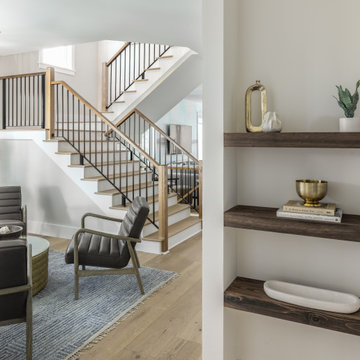
Свежая идея для дизайна: коридор в морском стиле с белыми стенами - отличное фото интерьера
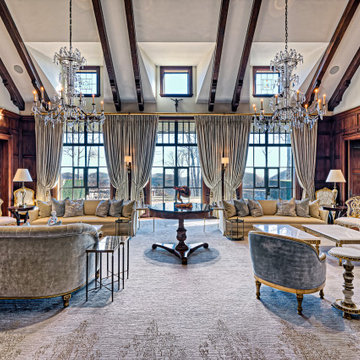
Источник вдохновения для домашнего уюта: коридор в классическом стиле с деревянными стенами
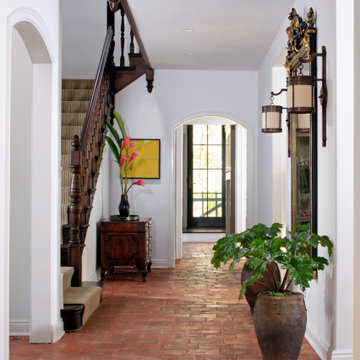
This home for a family of five young children is located on two acres in Chicago's North Shore. The house has been designed to be open, flexible, and pre-weathered, with a European cottage feel. The first floor has been completely renovated to create a space that is perfect for family gatherings and entertaining friends. Reclaimed materials, such as French terra cotta tile flooring, white oak wood beams, and salvage mushroom palette wood planks for the ceiling, have been used throughout the main floor rooms. The family room features a new fireplace made from brick salvaged from the original home. The master bath is a spa-like retreat for parents, with reclaimed wood beams used to create the counter of the vanity, mixed with the clean lines of the sinks, faucets, and tub. The addition of three large dormers has transformed the old, musty attic into three bedrooms, two baths, and a bright, inspiring homework area for the kids.
View more of this home through #BBAEuropeanCottage and #BBAEuropeanCottageGrounds on Instagram.
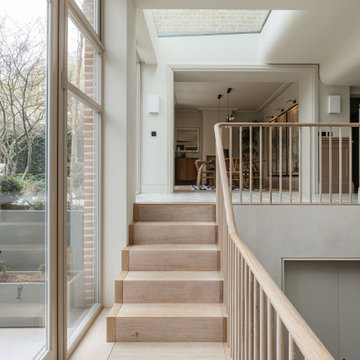
The ground floor was extended by only 1.5m, with the
ground floor plate being reduced to form an internal
double height staircase and lightwell. The double
height space is crucial to ensure that you have a visual
connection to the garden from the basement spaces
as the staircase has a half landing that can lead outside
through a new set of double doors.
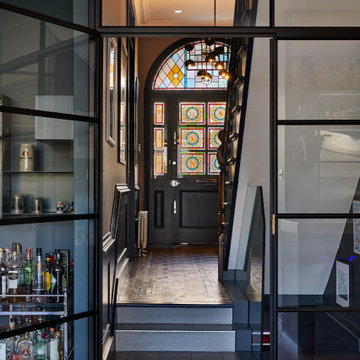
Simply stunning Victorian hallway with original features of floor tiling and dado rail, modernised with Crittal doors to separate the kitchen from the hallway; contemporary dark colour palette and pendant light. The hero is of course the beautiful stained glass set off brilliantly with a dark basalt coloured front door.
18
