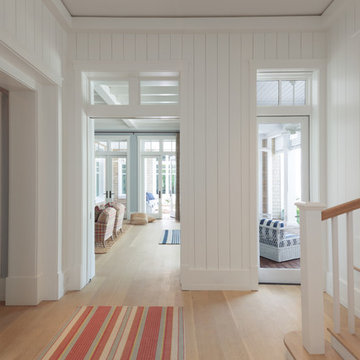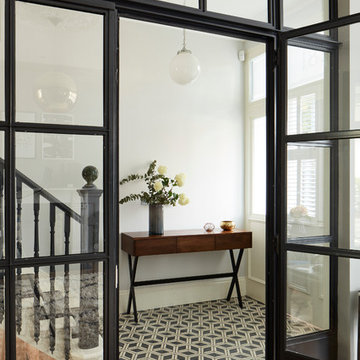Коридор – фото дизайна интерьера
Сортировать:
Бюджет
Сортировать:Популярное за сегодня
161 - 180 из 312 035 фото

The lower level hallway has fully paneled wainscoting, grass cloth walls, and built-in seating. The door to the storage room blends in beautifully. Photo by Mike Kaskel. Interior design by Meg Caswell.
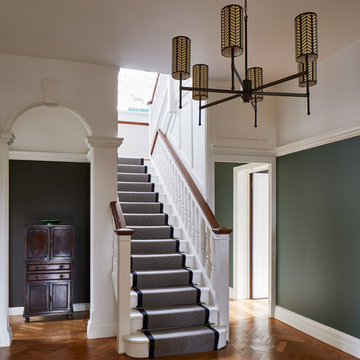
Andy Stagg and Sanya Polescuk Architects
Идея дизайна: коридор в классическом стиле
Идея дизайна: коридор в классическом стиле
Find the right local pro for your project
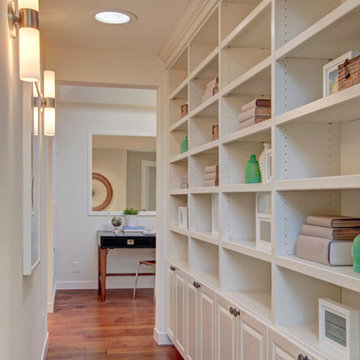
Источник вдохновения для домашнего уюта: коридор среднего размера: освещение в стиле неоклассика (современная классика) с белыми стенами и светлым паркетным полом
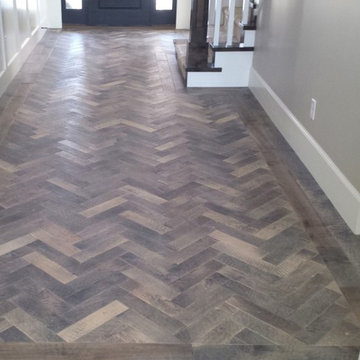
Handscraped Natural American Walnut in Herringbone Pattern with Oil Finish
Источник вдохновения для домашнего уюта: коридор среднего размера в классическом стиле с паркетным полом среднего тона
Источник вдохновения для домашнего уюта: коридор среднего размера в классическом стиле с паркетным полом среднего тона
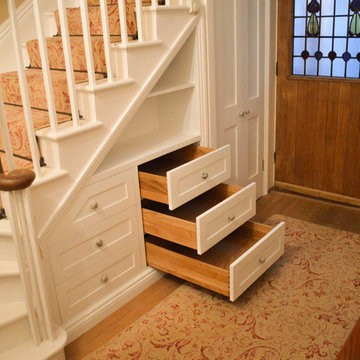
A painted white under stair cabinet with very long drawers, new doors for the larger cupboard area and full oak internal lining. The drawers are dovetailed solid oak.
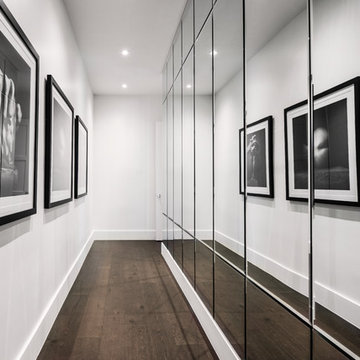
This hallway is the entrance to the master bedroom. To create a gallery like effect, one wall was lined with custom beveled mirror panels that reflect photography by Jorg Heidenberger.
Stephen Allen Photography
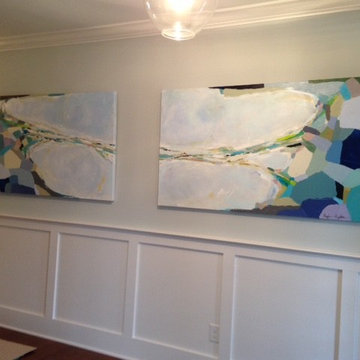
Commissioned Art by Maggie Hagstrom
Стильный дизайн: большой коридор в морском стиле с синими стенами и паркетным полом среднего тона - последний тренд
Стильный дизайн: большой коридор в морском стиле с синими стенами и паркетным полом среднего тона - последний тренд
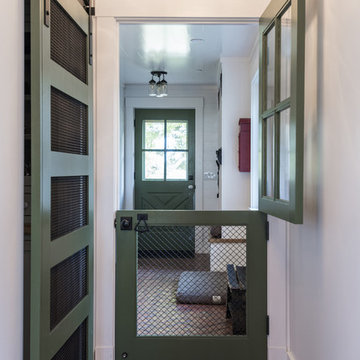
Photography by Andrew Hyslop
Источник вдохновения для домашнего уюта: коридор в стиле рустика с белыми стенами и кирпичным полом
Источник вдохновения для домашнего уюта: коридор в стиле рустика с белыми стенами и кирпичным полом
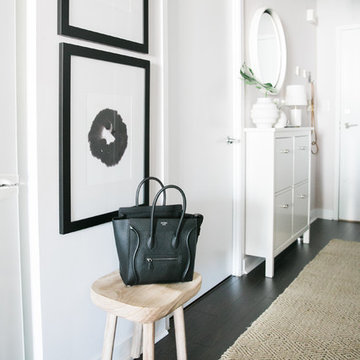
На фото: маленький коридор в стиле фьюжн с серыми стенами и темным паркетным полом для на участке и в саду с
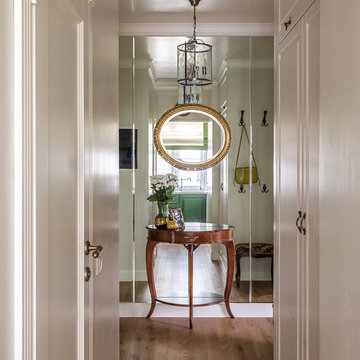
В прихожей напротив санузла разместили шкаф для верхней одежды. Он так же как и в комнате полноствроенный, поэтому коридор в кухню не выглядит узким и загроможденным.
Фото: Василий Буланов

Located in Whitefish, Montana near one of our nation’s most beautiful national parks, Glacier National Park, Great Northern Lodge was designed and constructed with a grandeur and timelessness that is rarely found in much of today’s fast paced construction practices. Influenced by the solid stacked masonry constructed for Sperry Chalet in Glacier National Park, Great Northern Lodge uniquely exemplifies Parkitecture style masonry. The owner had made a commitment to quality at the onset of the project and was adamant about designating stone as the most dominant material. The criteria for the stone selection was to be an indigenous stone that replicated the unique, maroon colored Sperry Chalet stone accompanied by a masculine scale. Great Northern Lodge incorporates centuries of gained knowledge on masonry construction with modern design and construction capabilities and will stand as one of northern Montana’s most distinguished structures for centuries to come.
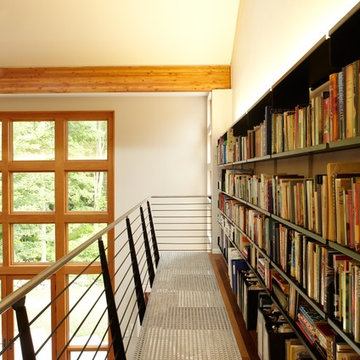
Michael Biondo, photographer
Пример оригинального дизайна: огромный коридор в современном стиле с белыми стенами
Пример оригинального дизайна: огромный коридор в современном стиле с белыми стенами
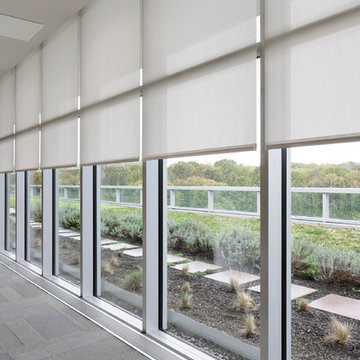
Lutron motorized skylight shades
Свежая идея для дизайна: большой коридор в современном стиле с ковровым покрытием и серым полом - отличное фото интерьера
Свежая идея для дизайна: большой коридор в современном стиле с ковровым покрытием и серым полом - отличное фото интерьера
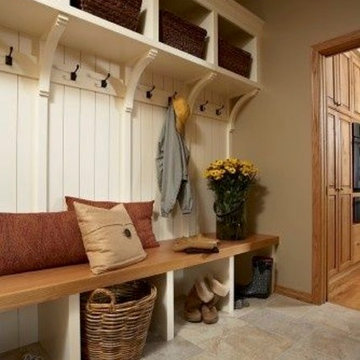
На фото: коридор среднего размера в стиле кантри с бежевыми стенами и полом из керамической плитки с
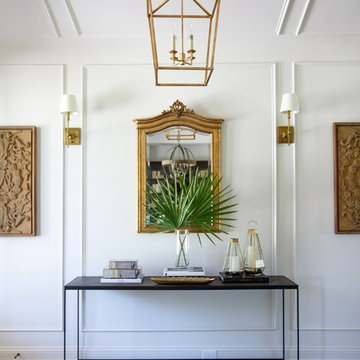
Jessie Preza
Стильный дизайн: коридор в стиле неоклассика (современная классика) с белыми стенами и паркетным полом среднего тона - последний тренд
Стильный дизайн: коридор в стиле неоклассика (современная классика) с белыми стенами и паркетным полом среднего тона - последний тренд

David Burroughs Photography
Стильный дизайн: коридор среднего размера в классическом стиле с серыми стенами и паркетным полом среднего тона - последний тренд
Стильный дизайн: коридор среднего размера в классическом стиле с серыми стенами и паркетным полом среднего тона - последний тренд
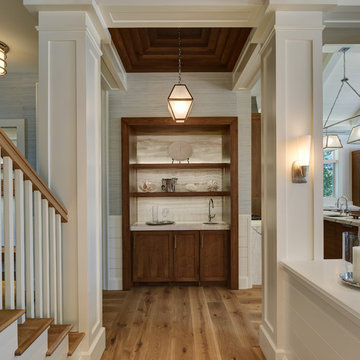
На фото: большой коридор в стиле неоклассика (современная классика) с серыми стенами и паркетным полом среднего тона
Коридор – фото дизайна интерьера
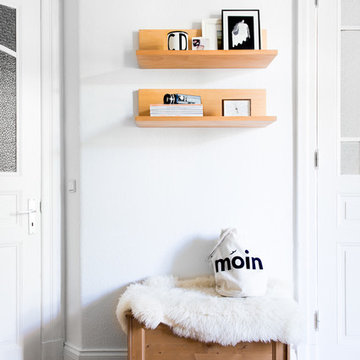
Viktoria Stutz Photography
Пример оригинального дизайна: маленький коридор в скандинавском стиле с белыми стенами и паркетным полом среднего тона для на участке и в саду
Пример оригинального дизайна: маленький коридор в скандинавском стиле с белыми стенами и паркетным полом среднего тона для на участке и в саду
9
