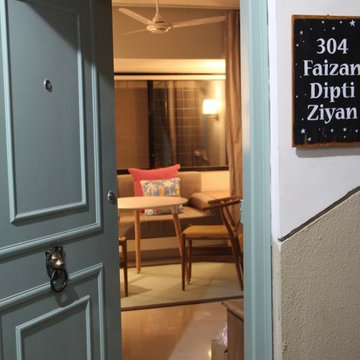Прихожая – фото дизайна интерьера
Сортировать:
Бюджет
Сортировать:Популярное за сегодня
401 - 420 из 501 510 фото

This family home in a Denver neighborhood started out as a dark, ranch home from the 1950’s. We changed the roof line, added windows, large doors, walnut beams, a built-in garden nook, a custom kitchen and a new entrance (among other things). The home didn’t grow dramatically square footage-wise. It grew in ways that really count: Light, air, connection to the outside and a connection to family living.
For more information and Before photos check out my blog post: Before and After: A Ranch Home with Abundant Natural Light and Part One on this here.
Photographs by Sara Yoder. Interior Styling by Kristy Oatman.
FEATURED IN:
Kitchen and Bath Design News
One Kind Design
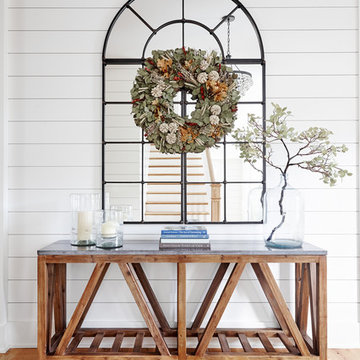
Свежая идея для дизайна: фойе среднего размера в стиле кантри с белыми стенами, светлым паркетным полом и бежевым полом - отличное фото интерьера
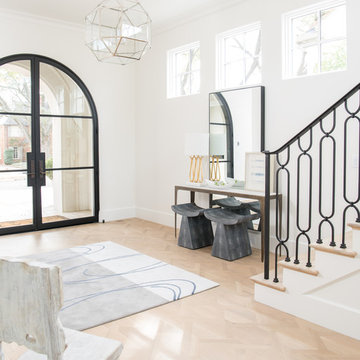
Источник вдохновения для домашнего уюта: фойе: освещение в стиле неоклассика (современная классика) с белыми стенами, светлым паркетным полом, двустворчатой входной дверью, стеклянной входной дверью и бежевым полом
Find the right local pro for your project
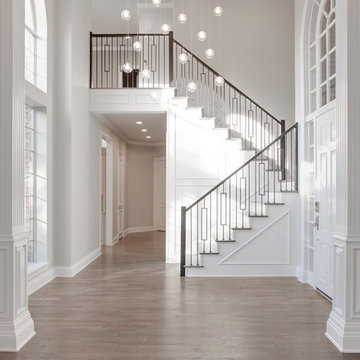
Jon Hohman
Источник вдохновения для домашнего уюта: прихожая в стиле неоклассика (современная классика)
Источник вдохновения для домашнего уюта: прихожая в стиле неоклассика (современная классика)

Идея дизайна: входная дверь: освещение в классическом стиле с бежевыми стенами, кирпичным полом, двустворчатой входной дверью, коричневой входной дверью и красным полом

Interior Designer: Simons Design Studio
Builder: Magleby Construction
Photography: Allison Niccum
На фото: тамбур в стиле кантри с разноцветными стенами, светлым паркетным полом, одностворчатой входной дверью, белой входной дверью и бежевым полом с
На фото: тамбур в стиле кантри с разноцветными стенами, светлым паркетным полом, одностворчатой входной дверью, белой входной дверью и бежевым полом с
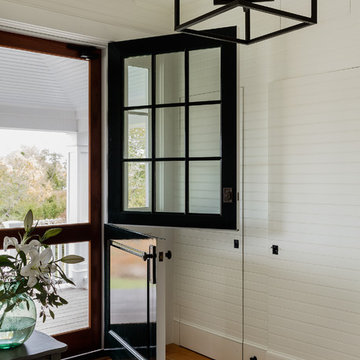
Стильный дизайн: фойе в морском стиле с белыми стенами, паркетным полом среднего тона, голландской входной дверью, черной входной дверью и коричневым полом - последний тренд
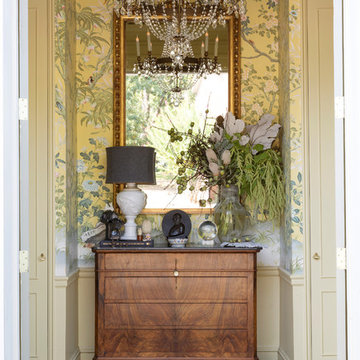
На фото: фойе в классическом стиле с желтыми стенами и двустворчатой входной дверью

Winner of the 2018 Tour of Homes Best Remodel, this whole house re-design of a 1963 Bennet & Johnson mid-century raised ranch home is a beautiful example of the magic we can weave through the application of more sustainable modern design principles to existing spaces.
We worked closely with our client on extensive updates to create a modernized MCM gem.
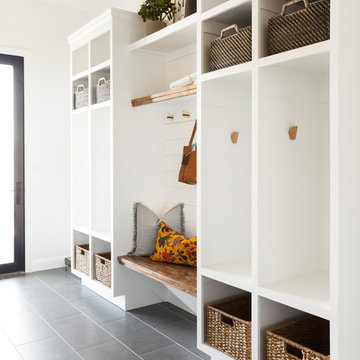
This mudroom has enough storage space for the whole family.
Источник вдохновения для домашнего уюта: тамбур среднего размера в стиле неоклассика (современная классика) с белыми стенами, полом из керамической плитки и серым полом
Источник вдохновения для домашнего уюта: тамбур среднего размера в стиле неоклассика (современная классика) с белыми стенами, полом из керамической плитки и серым полом

Paul Dyer
На фото: входная дверь среднего размера в стиле неоклассика (современная классика) с коричневыми стенами, бетонным полом, голландской входной дверью, зеленой входной дверью и серым полом с
На фото: входная дверь среднего размера в стиле неоклассика (современная классика) с коричневыми стенами, бетонным полом, голландской входной дверью, зеленой входной дверью и серым полом с

The mudroom includes a ski storage area for the ski in and ski out access.
Photos by Gibeon Photography
На фото: тамбур в стиле рустика с одностворчатой входной дверью, белыми стенами, стеклянной входной дверью и серым полом
На фото: тамбур в стиле рустика с одностворчатой входной дверью, белыми стенами, стеклянной входной дверью и серым полом
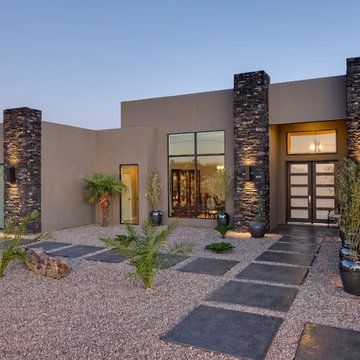
Front Exterior picture
Стильный дизайн: большая входная дверь в современном стиле с коричневыми стенами, двустворчатой входной дверью, стеклянной входной дверью и серым полом - последний тренд
Стильный дизайн: большая входная дверь в современном стиле с коричневыми стенами, двустворчатой входной дверью, стеклянной входной дверью и серым полом - последний тренд
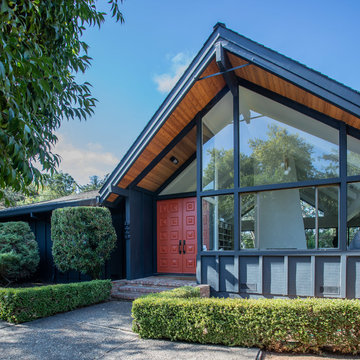
Emily Hagopian Photography
Стильный дизайн: входная дверь в стиле ретро с двустворчатой входной дверью и красной входной дверью - последний тренд
Стильный дизайн: входная дверь в стиле ретро с двустворчатой входной дверью и красной входной дверью - последний тренд
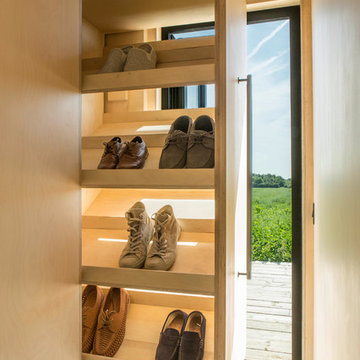
Lucy Walters Photography
Стильный дизайн: тамбур со шкафом для обуви в скандинавском стиле с одностворчатой входной дверью и стеклянной входной дверью - последний тренд
Стильный дизайн: тамбур со шкафом для обуви в скандинавском стиле с одностворчатой входной дверью и стеклянной входной дверью - последний тренд
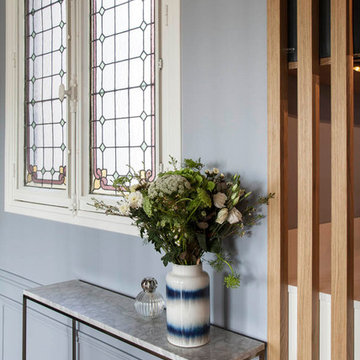
© Bertrand Fompeyrine
Идея дизайна: прихожая в стиле неоклассика (современная классика)
Идея дизайна: прихожая в стиле неоклассика (современная классика)

Architectural advisement, Interior Design, Custom Furniture Design & Art Curation by Chango & Co
Photography by Sarah Elliott
See the feature in Rue Magazine

Klopf Architecture and Outer space Landscape Architects designed a new warm, modern, open, indoor-outdoor home in Los Altos, California. Inspired by mid-century modern homes but looking for something completely new and custom, the owners, a couple with two children, bought an older ranch style home with the intention of replacing it.
Created on a grid, the house is designed to be at rest with differentiated spaces for activities; living, playing, cooking, dining and a piano space. The low-sloping gable roof over the great room brings a grand feeling to the space. The clerestory windows at the high sloping roof make the grand space light and airy.
Upon entering the house, an open atrium entry in the middle of the house provides light and nature to the great room. The Heath tile wall at the back of the atrium blocks direct view of the rear yard from the entry door for privacy.
The bedrooms, bathrooms, play room and the sitting room are under flat wing-like roofs that balance on either side of the low sloping gable roof of the main space. Large sliding glass panels and pocketing glass doors foster openness to the front and back yards. In the front there is a fenced-in play space connected to the play room, creating an indoor-outdoor play space that could change in use over the years. The play room can also be closed off from the great room with a large pocketing door. In the rear, everything opens up to a deck overlooking a pool where the family can come together outdoors.
Wood siding travels from exterior to interior, accentuating the indoor-outdoor nature of the house. Where the exterior siding doesn’t come inside, a palette of white oak floors, white walls, walnut cabinetry, and dark window frames ties all the spaces together to create a uniform feeling and flow throughout the house. The custom cabinetry matches the minimal joinery of the rest of the house, a trim-less, minimal appearance. Wood siding was mitered in the corners, including where siding meets the interior drywall. Wall materials were held up off the floor with a minimal reveal. This tight detailing gives a sense of cleanliness to the house.
The garage door of the house is completely flush and of the same material as the garage wall, de-emphasizing the garage door and making the street presentation of the house kinder to the neighborhood.
The house is akin to a custom, modern-day Eichler home in many ways. Inspired by mid-century modern homes with today’s materials, approaches, standards, and technologies. The goals were to create an indoor-outdoor home that was energy-efficient, light and flexible for young children to grow. This 3,000 square foot, 3 bedroom, 2.5 bathroom new house is located in Los Altos in the heart of the Silicon Valley.
Klopf Architecture Project Team: John Klopf, AIA, and Chuang-Ming Liu
Landscape Architect: Outer space Landscape Architects
Structural Engineer: ZFA Structural Engineers
Staging: Da Lusso Design
Photography ©2018 Mariko Reed
Location: Los Altos, CA
Year completed: 2017
Прихожая – фото дизайна интерьера
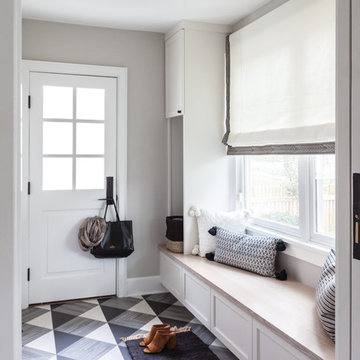
Источник вдохновения для домашнего уюта: тамбур в стиле неоклассика (современная классика) с одностворчатой входной дверью, белой входной дверью, бежевыми стенами, полом из керамогранита и серым полом
21
