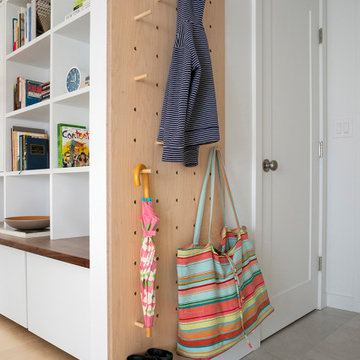Прихожая в стиле ретро – фото дизайна интерьера
Сортировать:
Бюджет
Сортировать:Популярное за сегодня
1 - 20 из 7 031 фото
1 из 2

The front entry includes a built-in bench and storage for the family's shoes. Photographer: Tyler Chartier
На фото: фойе среднего размера в стиле ретро с одностворчатой входной дверью, входной дверью из темного дерева, белыми стенами и темным паркетным полом с
На фото: фойе среднего размера в стиле ретро с одностворчатой входной дверью, входной дверью из темного дерева, белыми стенами и темным паркетным полом с

Cedar Cove Modern benefits from its integration into the landscape. The house is set back from Lake Webster to preserve an existing stand of broadleaf trees that filter the low western sun that sets over the lake. Its split-level design follows the gentle grade of the surrounding slope. The L-shape of the house forms a protected garden entryway in the area of the house facing away from the lake while a two-story stone wall marks the entry and continues through the width of the house, leading the eye to a rear terrace. This terrace has a spectacular view aided by the structure’s smart positioning in relationship to Lake Webster.
The interior spaces are also organized to prioritize views of the lake. The living room looks out over the stone terrace at the rear of the house. The bisecting stone wall forms the fireplace in the living room and visually separates the two-story bedroom wing from the active spaces of the house. The screen porch, a staple of our modern house designs, flanks the terrace. Viewed from the lake, the house accentuates the contours of the land, while the clerestory window above the living room emits a soft glow through the canopy of preserved trees.

This full home mid-century remodel project is in an affluent community perched on the hills known for its spectacular views of Los Angeles. Our retired clients were returning to sunny Los Angeles from South Carolina. Amidst the pandemic, they embarked on a two-year-long remodel with us - a heartfelt journey to transform their residence into a personalized sanctuary.
Opting for a crisp white interior, we provided the perfect canvas to showcase the couple's legacy art pieces throughout the home. Carefully curating furnishings that complemented rather than competed with their remarkable collection. It's minimalistic and inviting. We created a space where every element resonated with their story, infusing warmth and character into their newly revitalized soulful home.
Find the right local pro for your project

На фото: маленький тамбур в стиле ретро с белыми стенами, полом из керамической плитки, одностворчатой входной дверью, стеклянной входной дверью и серым полом для на участке и в саду с

The original foyer of this 1959 home was dark and cave like. The ceiling could not be raised because of AC equipment above, so the designer decided to "visually open" the space by removing a portion of the wall between the kitchen and the foyer. The team designed and installed a "see through" walnut dividing wall to allow light to spill into the space. A peek into the kitchen through the geometric triangles on the walnut wall provides a "wow" factor for the foyer.

photos by Eric Roth
Стильный дизайн: тамбур со шкафом для обуви в стиле ретро с белыми стенами, полом из керамогранита, одностворчатой входной дверью, стеклянной входной дверью и серым полом - последний тренд
Стильный дизайн: тамбур со шкафом для обуви в стиле ретро с белыми стенами, полом из керамогранита, одностворчатой входной дверью, стеклянной входной дверью и серым полом - последний тренд

Идея дизайна: маленький тамбур в стиле ретро с серыми стенами, паркетным полом среднего тона, одностворчатой входной дверью, черной входной дверью, коричневым полом и сводчатым потолком для на участке и в саду

Свежая идея для дизайна: большое фойе в стиле ретро с белыми стенами, бетонным полом, одностворчатой входной дверью, желтой входной дверью и сводчатым потолком - отличное фото интерьера

На фото: узкая прихожая в стиле ретро с белыми стенами, паркетным полом среднего тона, одностворчатой входной дверью, черной входной дверью, коричневым полом, сводчатым потолком, деревянным потолком и стенами из вагонки

The original mid-century door was preserved and refinished in a natural tone to coordinate with the new natural flooring finish. All stain finishes were applied with water-based no VOC pet friendly products. Original railings were refinished and kept to maintain the authenticity of the Deck House style. The light fixture offers an immediate sculptural wow factor upon entering the home.

Пример оригинального дизайна: фойе среднего размера в стиле ретро с белыми стенами, коричневым полом, одностворчатой входной дверью и стеклянной входной дверью

Josh Partee
Стильный дизайн: входная дверь среднего размера со шкафом для обуви в стиле ретро с белыми стенами, светлым паркетным полом, одностворчатой входной дверью и входной дверью из дерева среднего тона - последний тренд
Стильный дизайн: входная дверь среднего размера со шкафом для обуви в стиле ретро с белыми стенами, светлым паркетным полом, одностворчатой входной дверью и входной дверью из дерева среднего тона - последний тренд
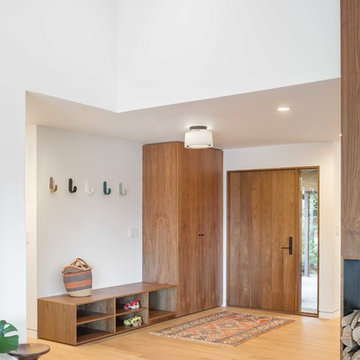
Mid-Century update to a home located in NW Portland. The project included a new kitchen with skylights, multi-slide wall doors on both sides of the home, kitchen gathering desk, children's playroom, and opening up living room and dining room ceiling to dramatic vaulted ceilings. The project team included Risa Boyer Architecture. Photos: Josh Partee
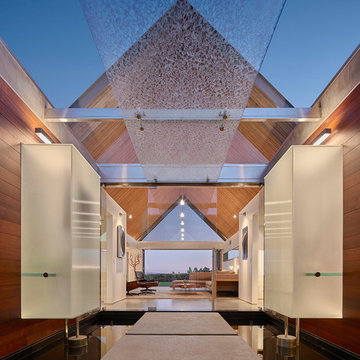
Benny Chan
Стильный дизайн: большое фойе в стиле ретро с поворотной входной дверью, стеклянной входной дверью, коричневыми стенами и черным полом - последний тренд
Стильный дизайн: большое фойе в стиле ретро с поворотной входной дверью, стеклянной входной дверью, коричневыми стенами и черным полом - последний тренд
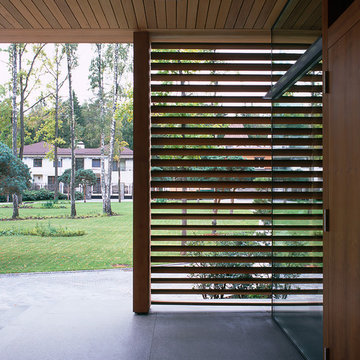
Идея дизайна: большая входная дверь в стиле ретро с двустворчатой входной дверью и входной дверью из дерева среднего тона

Photographer: Mitchell Fong
На фото: входная дверь среднего размера в стиле ретро с серыми стенами, полом из сланца, одностворчатой входной дверью, желтой входной дверью и серым полом с
На фото: входная дверь среднего размера в стиле ретро с серыми стенами, полом из сланца, одностворчатой входной дверью, желтой входной дверью и серым полом с
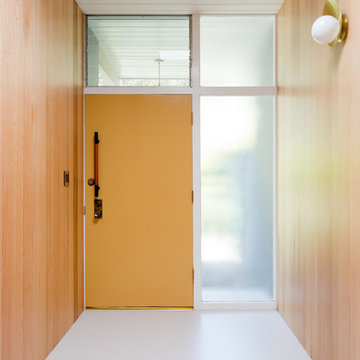
Designed by Natalie Myers of Veneer Designs. Photography by Amy Bartlam.
Идея дизайна: узкая прихожая в стиле ретро с коричневыми стенами, одностворчатой входной дверью, оранжевой входной дверью и белым полом
Идея дизайна: узкая прихожая в стиле ретро с коричневыми стенами, одностворчатой входной дверью, оранжевой входной дверью и белым полом

Kaptur Court Palm Springs' entry is distinguished by seamless glass that disappears through a rock faced wall that traverses from the exterior into the interior of the home.
Open concept Dining Area
Прихожая в стиле ретро – фото дизайна интерьера
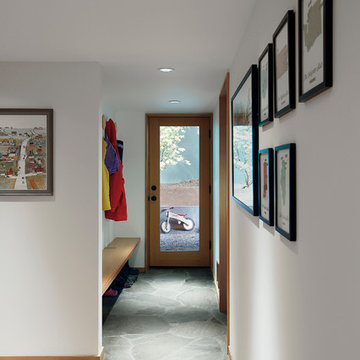
Mark Woods
На фото: тамбур среднего размера в стиле ретро с белыми стенами, светлым паркетным полом, одностворчатой входной дверью и стеклянной входной дверью с
На фото: тамбур среднего размера в стиле ретро с белыми стенами, светлым паркетным полом, одностворчатой входной дверью и стеклянной входной дверью с
1
