Прихожая среднего размера в стиле ретро – фото дизайна интерьера
Сортировать:
Бюджет
Сортировать:Популярное за сегодня
1 - 20 из 1 034 фото
1 из 3

The Lake Forest Park Renovation is a top-to-bottom renovation of a 50's Northwest Contemporary house located 25 miles north of Seattle.
Photo: Benjamin Benschneider

An original Sandy Cohen design mid-century house in Laurelhurst neighborhood in Seattle. The house was originally built for illustrator Irwin Caplan, known for the "Famous Last Words" comic strip in the Saturday Evening Post. The residence was recently bought from Caplan’s estate by new owners, who found that it ultimately needed both cosmetic and functional upgrades. A renovation led by SHED lightly reorganized the interior so that the home’s midcentury character can shine.
LEICHT cabinet in frosty white c-channel in alum color. Wrap in custom VG Fir panel.
DWELL Magazine article
DeZeen article
Design by SHED Architecture & Design
Photography by: Rafael Soldi
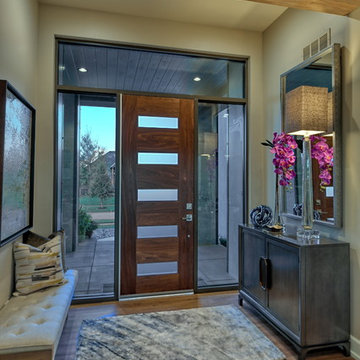
This warm entry to the home features a walnut and metal front door, tiled columns and modern sconce lighting.
Идея дизайна: входная дверь среднего размера в стиле ретро с бежевыми стенами, полом из винила, одностворчатой входной дверью, входной дверью из темного дерева и бежевым полом
Идея дизайна: входная дверь среднего размера в стиле ретро с бежевыми стенами, полом из винила, одностворчатой входной дверью, входной дверью из темного дерева и бежевым полом

Architect: Richard Holt AIA
Photographer: Cheryle St. Onge
Свежая идея для дизайна: узкая прихожая среднего размера в стиле ретро с белыми стенами, полом из сланца, одностворчатой входной дверью, стеклянной входной дверью и серым полом - отличное фото интерьера
Свежая идея для дизайна: узкая прихожая среднего размера в стиле ретро с белыми стенами, полом из сланца, одностворчатой входной дверью, стеклянной входной дверью и серым полом - отличное фото интерьера
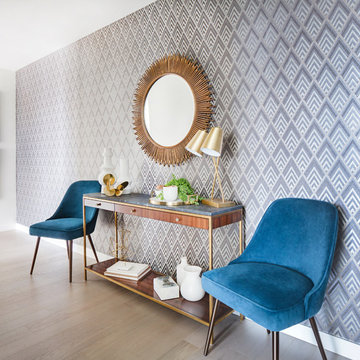
Пример оригинального дизайна: узкая прихожая среднего размера: освещение в стиле ретро с серыми стенами, светлым паркетным полом и бежевым полом

John Granen
Идея дизайна: входная дверь среднего размера в стиле ретро с одностворчатой входной дверью и входной дверью из дерева среднего тона
Идея дизайна: входная дверь среднего размера в стиле ретро с одностворчатой входной дверью и входной дверью из дерева среднего тона
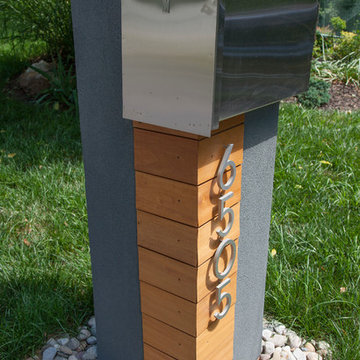
Ken Wyner
Пример оригинального дизайна: прихожая среднего размера в стиле ретро с одностворчатой входной дверью
Пример оригинального дизайна: прихожая среднего размера в стиле ретро с одностворчатой входной дверью
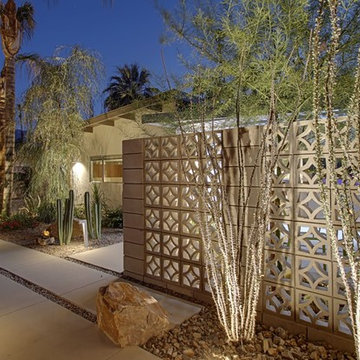
Kelly Peak
Свежая идея для дизайна: входная дверь среднего размера в стиле ретро - отличное фото интерьера
Свежая идея для дизайна: входная дверь среднего размера в стиле ретро - отличное фото интерьера

The homeowners transformed their old entry from the garage into an open concept mudroom. With a durable porcelain tile floor, the family doesn't have to worry about the winter months ruining their floor.
Plato Prelude custom lockers were designed as a drop zone as the family enters from the garage. Jackets and shoes are now organized.
The door to the basement was removed and opened up to allow for a new banister and stained wood railing to match the mudroom cabinetry. Now the mudroom transitions to the kitchen and the front entry allowing the perfect flow for entertaining.
Transitioning from a wood floor into a tile foyer can sometimes be too blunt. With this project we added a glass mosaic tile allowing an awesome transition to flow from one material to the other.

The Nelson Cigar Pendant Light in Entry of Palo Alto home reconstruction and addition gives a mid-century feel to what was originally a ranch home. Beyond the entry with a skylight is the great room with a vaulted ceiling which opens to the backyard.
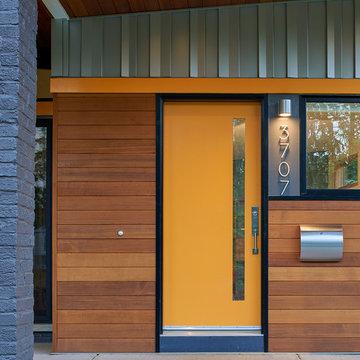
Anice Hoachlander, Hoachlander Davis Photography
На фото: входная дверь среднего размера в стиле ретро с одностворчатой входной дверью и оранжевой входной дверью
На фото: входная дверь среднего размера в стиле ретро с одностворчатой входной дверью и оранжевой входной дверью
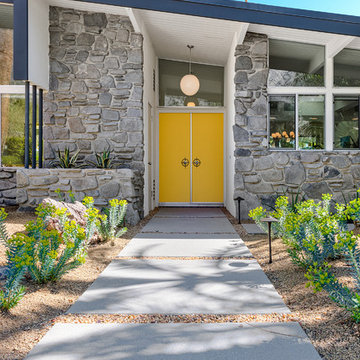
Patrick Ketchum
На фото: входная дверь среднего размера в стиле ретро с белыми стенами, двустворчатой входной дверью и желтой входной дверью
На фото: входная дверь среднего размера в стиле ретро с белыми стенами, двустворчатой входной дверью и желтой входной дверью

The clients for this project approached SALA ‘to create a house that we will be excited to come home to’. Having lived in their house for over 20 years, they chose to stay connected to their neighborhood, and accomplish their goals by extensively remodeling their existing split-entry home.
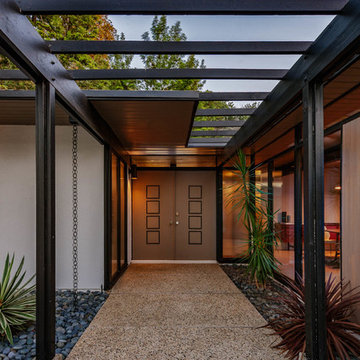
Свежая идея для дизайна: входная дверь среднего размера в стиле ретро с двустворчатой входной дверью и коричневой входной дверью - отличное фото интерьера
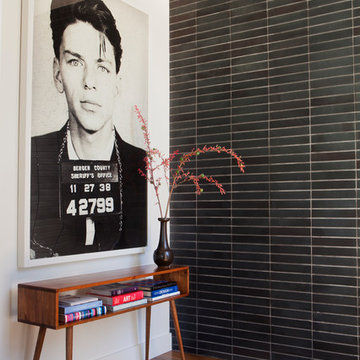
Built on Frank Sinatra’s estate, this custom home was designed to be a fun and relaxing weekend retreat for our clients who live full time in Orange County. As a second home and playing up the mid-century vibe ubiquitous in the desert, we departed from our clients’ more traditional style to create a modern and unique space with the feel of a boutique hotel. Classic mid-century materials were used for the architectural elements and hard surfaces of the home such as walnut flooring and cabinetry, terrazzo stone and straight set brick walls, while the furnishings are a more eclectic take on modern style. We paid homage to “Old Blue Eyes” by hanging a 6’ tall image of his mug shot in the entry.

A door composed entirely of golden rectangles.
На фото: входная дверь среднего размера в стиле ретро с черными стенами, полом из известняка, поворотной входной дверью, коричневой входной дверью и черным полом
На фото: входная дверь среднего размера в стиле ретро с черными стенами, полом из известняка, поворотной входной дверью, коричневой входной дверью и черным полом

На фото: входная дверь среднего размера в стиле ретро с бежевыми стенами, полом из керамической плитки, белой входной дверью и серым полом

Mid-century modern styled black front door.
Стильный дизайн: входная дверь среднего размера в стиле ретро с белыми стенами, бетонным полом, двустворчатой входной дверью, черной входной дверью и бежевым полом - последний тренд
Стильный дизайн: входная дверь среднего размера в стиле ретро с белыми стенами, бетонным полом, двустворчатой входной дверью, черной входной дверью и бежевым полом - последний тренд
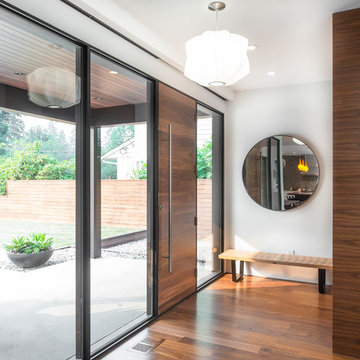
My House Design/Build Team | www.myhousedesignbuild.com | 604-694-6873 | Reuben Krabbe Photography
Свежая идея для дизайна: входная дверь среднего размера в стиле ретро с белыми стенами, паркетным полом среднего тона, одностворчатой входной дверью, входной дверью из дерева среднего тона и коричневым полом - отличное фото интерьера
Свежая идея для дизайна: входная дверь среднего размера в стиле ретро с белыми стенами, паркетным полом среднего тона, одностворчатой входной дверью, входной дверью из дерева среднего тона и коричневым полом - отличное фото интерьера

Contemporary front door and Porch
На фото: входная дверь среднего размера в стиле ретро с бетонным полом, одностворчатой входной дверью, зеленой входной дверью, коричневыми стенами и черным полом
На фото: входная дверь среднего размера в стиле ретро с бетонным полом, одностворчатой входной дверью, зеленой входной дверью, коричневыми стенами и черным полом
Прихожая среднего размера в стиле ретро – фото дизайна интерьера
1