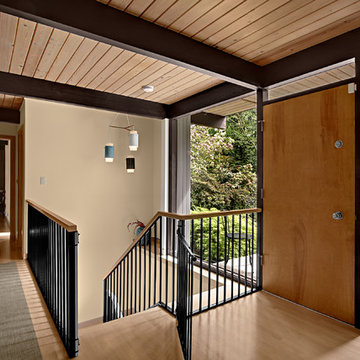Узкая прихожая в стиле ретро – фото дизайна интерьера
Сортировать:
Бюджет
Сортировать:Популярное за сегодня
1 - 20 из 257 фото
1 из 3

Идея дизайна: маленькая узкая прихожая в стиле ретро с белыми стенами, светлым паркетным полом, одностворчатой входной дверью, черной входной дверью и коричневым полом для на участке и в саду

The front entry is opened up and unique storage cabinetry is added to handle clothing, shoes and pantry storage for the kitchen. Design and construction by Meadowlark Design + Build in Ann Arbor, Michigan. Professional photography by Sean Carter.
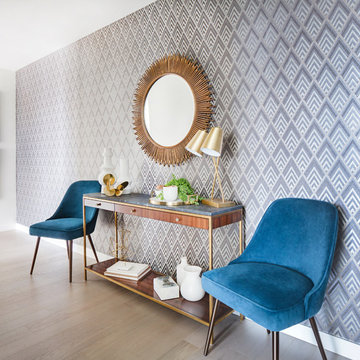
Пример оригинального дизайна: узкая прихожая среднего размера: освещение в стиле ретро с серыми стенами, светлым паркетным полом и бежевым полом

Constructed in two phases, this renovation, with a few small additions, touched nearly every room in this late ‘50’s ranch house. The owners raised their family within the original walls and love the house’s location, which is not far from town and also borders conservation land. But they didn’t love how chopped up the house was and the lack of exposure to natural daylight and views of the lush rear woods. Plus, they were ready to de-clutter for a more stream-lined look. As a result, KHS collaborated with them to create a quiet, clean design to support the lifestyle they aspire to in retirement.
To transform the original ranch house, KHS proposed several significant changes that would make way for a number of related improvements. Proposed changes included the removal of the attached enclosed breezeway (which had included a stair to the basement living space) and the two-car garage it partially wrapped, which had blocked vital eastern daylight from accessing the interior. Together the breezeway and garage had also contributed to a long, flush front façade. In its stead, KHS proposed a new two-car carport, attached storage shed, and exterior basement stair in a new location. The carport is bumped closer to the street to relieve the flush front facade and to allow access behind it to eastern daylight in a relocated rear kitchen. KHS also proposed a new, single, more prominent front entry, closer to the driveway to replace the former secondary entrance into the dark breezeway and a more formal main entrance that had been located much farther down the facade and curiously bordered the bedroom wing.
Inside, low ceilings and soffits in the primary family common areas were removed to create a cathedral ceiling (with rod ties) over a reconfigured semi-open living, dining, and kitchen space. A new gas fireplace serving the relocated dining area -- defined by a new built-in banquette in a new bay window -- was designed to back up on the existing wood-burning fireplace that continues to serve the living area. A shared full bath, serving two guest bedrooms on the main level, was reconfigured, and additional square footage was captured for a reconfigured master bathroom off the existing master bedroom. A new whole-house color palette, including new finishes and new cabinetry, complete the transformation. Today, the owners enjoy a fresh and airy re-imagining of their familiar ranch house.
Photos by Katie Hutchison

На фото: узкая прихожая в стиле ретро с белыми стенами, паркетным полом среднего тона, одностворчатой входной дверью, черной входной дверью, коричневым полом, сводчатым потолком, деревянным потолком и стенами из вагонки

The architecture of this mid-century ranch in Portland’s West Hills oozes modernism’s core values. We wanted to focus on areas of the home that didn’t maximize the architectural beauty. The Client—a family of three, with Lucy the Great Dane, wanted to improve what was existing and update the kitchen and Jack and Jill Bathrooms, add some cool storage solutions and generally revamp the house.
We totally reimagined the entry to provide a “wow” moment for all to enjoy whilst entering the property. A giant pivot door was used to replace the dated solid wood door and side light.
We designed and built new open cabinetry in the kitchen allowing for more light in what was a dark spot. The kitchen got a makeover by reconfiguring the key elements and new concrete flooring, new stove, hood, bar, counter top, and a new lighting plan.
Our work on the Humphrey House was featured in Dwell Magazine.
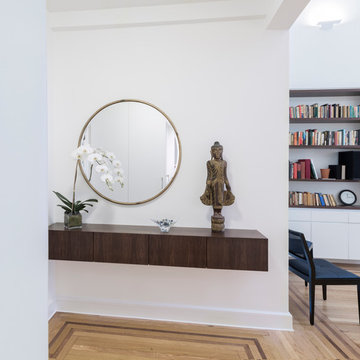
На фото: большая узкая прихожая в стиле ретро с белыми стенами, светлым паркетным полом, одностворчатой входной дверью и входной дверью из темного дерева с
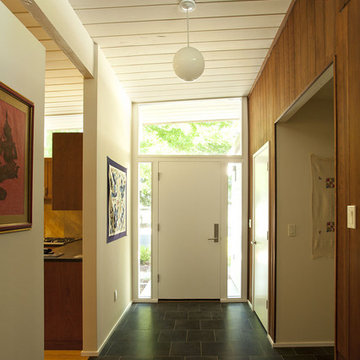
before
Источник вдохновения для домашнего уюта: узкая прихожая в стиле ретро с одностворчатой входной дверью, белой входной дверью и полом из сланца
Источник вдохновения для домашнего уюта: узкая прихожая в стиле ретро с одностворчатой входной дверью, белой входной дверью и полом из сланца
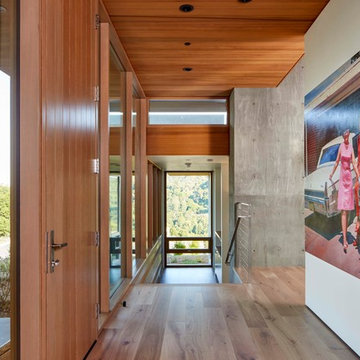
This contemporary project is set in the stunning backdrop of Los Altos Hills. The client's desire for a serene calm space guided our approach with carefully curated pieces that supported the minimalist architecture. Clean Italian furnishings act as an extension of the home's lines and create seamless interior balance.
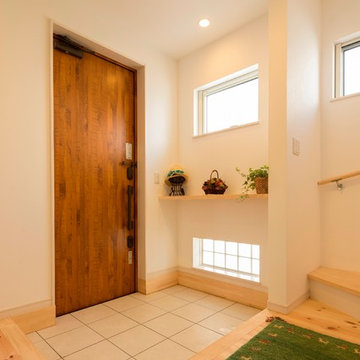
Пример оригинального дизайна: узкая прихожая в стиле ретро с белыми стенами, одностворчатой входной дверью, входной дверью из темного дерева и серым полом
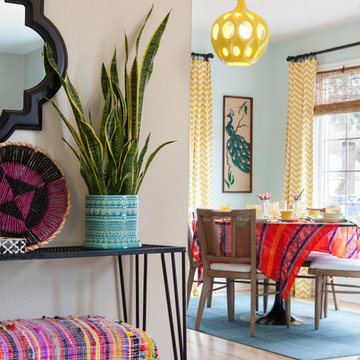
Shawn St. Peter
Стильный дизайн: маленькая узкая прихожая в стиле ретро с серыми стенами и светлым паркетным полом для на участке и в саду - последний тренд
Стильный дизайн: маленькая узкая прихожая в стиле ретро с серыми стенами и светлым паркетным полом для на участке и в саду - последний тренд
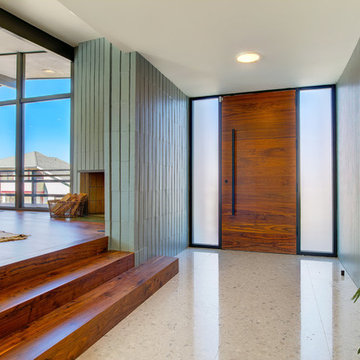
Идея дизайна: узкая прихожая в стиле ретро с зелеными стенами, одностворчатой входной дверью, входной дверью из дерева среднего тона и серым полом
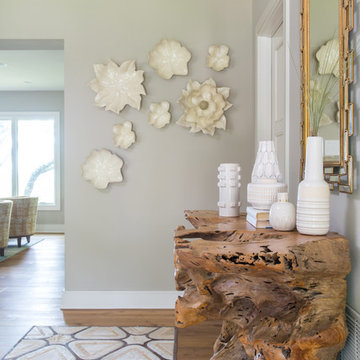
Photography: Michael Hunter
Источник вдохновения для домашнего уюта: узкая прихожая среднего размера в стиле ретро с бежевыми стенами, паркетным полом среднего тона, одностворчатой входной дверью и зеленой входной дверью
Источник вдохновения для домашнего уюта: узкая прихожая среднего размера в стиле ретро с бежевыми стенами, паркетным полом среднего тона, одностворчатой входной дверью и зеленой входной дверью

Источник вдохновения для домашнего уюта: узкая прихожая среднего размера в стиле ретро с желтыми стенами, светлым паркетным полом и обоями на стенах
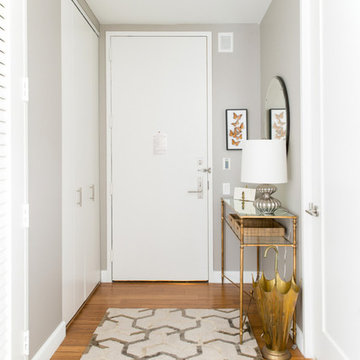
Sammy Goh
Источник вдохновения для домашнего уюта: маленькая узкая прихожая в стиле ретро с серыми стенами, паркетным полом среднего тона, одностворчатой входной дверью и белой входной дверью для на участке и в саду
Источник вдохновения для домашнего уюта: маленькая узкая прихожая в стиле ретро с серыми стенами, паркетным полом среднего тона, одностворчатой входной дверью и белой входной дверью для на участке и в саду
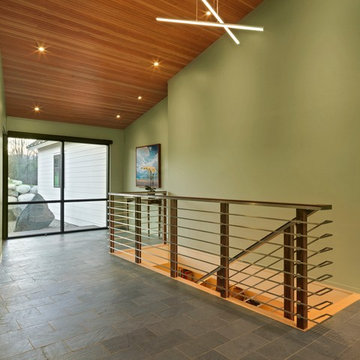
Photography by Susan Teare
Идея дизайна: большая узкая прихожая в стиле ретро с зелеными стенами, полом из сланца, одностворчатой входной дверью и стеклянной входной дверью
Идея дизайна: большая узкая прихожая в стиле ретро с зелеными стенами, полом из сланца, одностворчатой входной дверью и стеклянной входной дверью
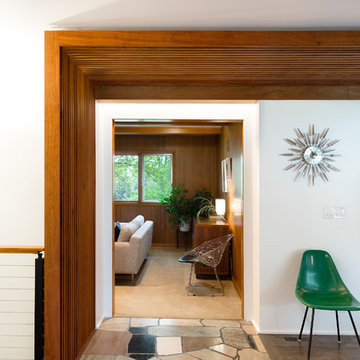
Mid-Century house remodel. Design by aToM. Construction and installation of mahogany structure and custom cabinetry by d KISER design.construct, inc. Photograph by Colin Conces Photography

Photo by Senichiro Nogami / 野上仙一郎
Идея дизайна: маленькая узкая прихожая в стиле ретро с разноцветными стенами, бетонным полом, одностворчатой входной дверью, входной дверью из дерева среднего тона и серым полом для на участке и в саду
Идея дизайна: маленькая узкая прихожая в стиле ретро с разноцветными стенами, бетонным полом, одностворчатой входной дверью, входной дверью из дерева среднего тона и серым полом для на участке и в саду
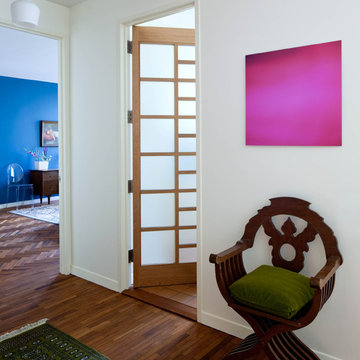
Renovation of a condo in the renowned Museum Tower bldg for a second generation owner looking to update the space for their young family. They desired a look that was comfortable, creating multi functioning spaces for all family members to enjoy, combining the iconic style of mid century modern designs and family heirlooms.
Узкая прихожая в стиле ретро – фото дизайна интерьера
1
