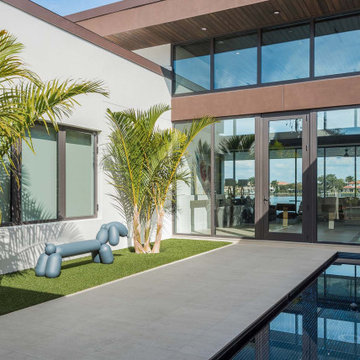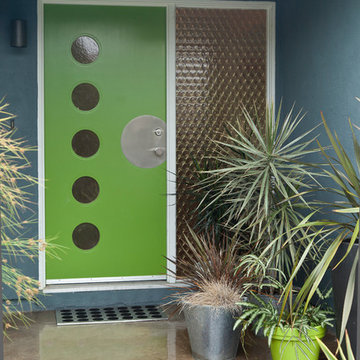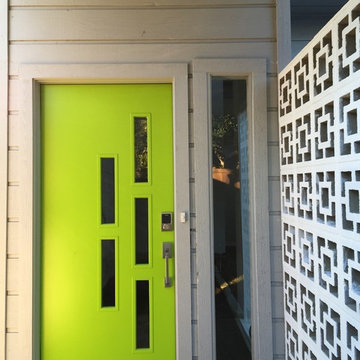Зеленая прихожая в стиле ретро – фото дизайна интерьера
Сортировать:
Бюджет
Сортировать:Популярное за сегодня
1 - 20 из 231 фото
1 из 3
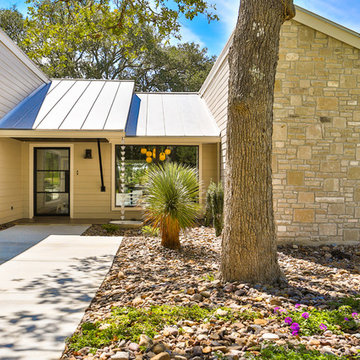
Hill Country Real Estate Photography
На фото: большая входная дверь в стиле ретро с одностворчатой входной дверью и черной входной дверью
На фото: большая входная дверь в стиле ретро с одностворчатой входной дверью и черной входной дверью
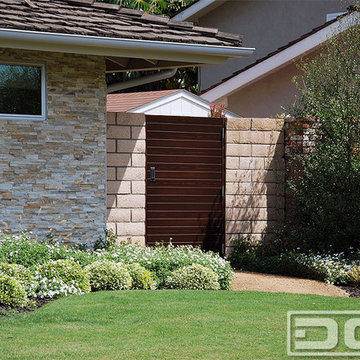
This eclectic style home has Mid Century features that made our modern style garden gates a perfect backdrop. Dynamic Garage Door specializes in the design, manufacturing and installation of custom architectural gates such as this modern side gate. We install our products all over California while we ship out of state as well.
As your design and manufacturing firm we are able to custom make any design you might have in mind or we can help you create a one-of-a-kind modern gate that no one else will have! Our experience in modern architecture will yield positive results that will not only increase your home's curb appeal but will return higher purchase bids when and if you do sell your property.
Dynamic Doors are not just a passage solution, they are an architectural investment that will last a lifetime! Our eco-alternative doors will leave an impression not an environmental footprint because we believe in a green planet for future generations!
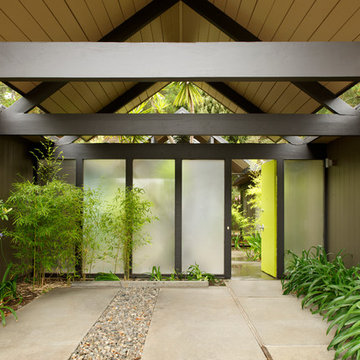
Стильный дизайн: прихожая в стиле ретро с зеленой входной дверью - последний тренд

Mountain View Entry addition
Butterfly roof with clerestory windows pour natural light into the entry. An IKEA PAX system closet with glass doors reflect light from entry door and sidelight.
Photography: Mark Pinkerton VI360

Our Austin studio decided to go bold with this project by ensuring that each space had a unique identity in the Mid-Century Modern style bathroom, butler's pantry, and mudroom. We covered the bathroom walls and flooring with stylish beige and yellow tile that was cleverly installed to look like two different patterns. The mint cabinet and pink vanity reflect the mid-century color palette. The stylish knobs and fittings add an extra splash of fun to the bathroom.
The butler's pantry is located right behind the kitchen and serves multiple functions like storage, a study area, and a bar. We went with a moody blue color for the cabinets and included a raw wood open shelf to give depth and warmth to the space. We went with some gorgeous artistic tiles that create a bold, intriguing look in the space.
In the mudroom, we used siding materials to create a shiplap effect to create warmth and texture – a homage to the classic Mid-Century Modern design. We used the same blue from the butler's pantry to create a cohesive effect. The large mint cabinets add a lighter touch to the space.
---
Project designed by the Atomic Ranch featured modern designers at Breathe Design Studio. From their Austin design studio, they serve an eclectic and accomplished nationwide clientele including in Palm Springs, LA, and the San Francisco Bay Area.
For more about Breathe Design Studio, see here: https://www.breathedesignstudio.com/
To learn more about this project, see here:
https://www.breathedesignstudio.com/atomic-ranch
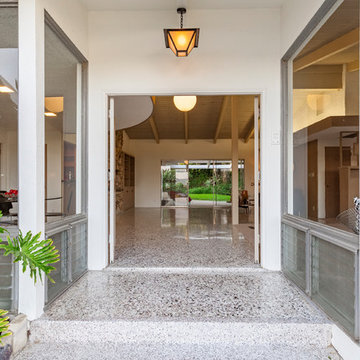
McAdam custom built home in Walnut Cove, Northridge CA. To find out more about this mid century home for sale, contact Lydia DeMent at lydiadement.com

We blended the client's cool and contemporary style with the home's classic midcentury architecture in this post and beam renovation. It was important to define each space within this open concept plan with strong symmetrical furniture and lighting. A special feature in the living room is the solid white oak built-in shelves designed to house our client's art while maximizing the height of the space.
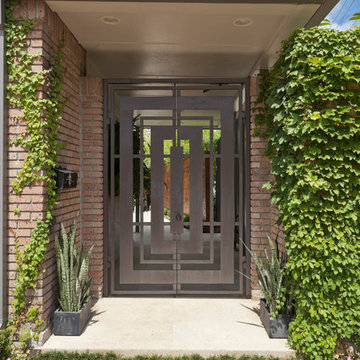
Benjamin Hill Photography
На фото: входная дверь в стиле ретро с двустворчатой входной дверью
На фото: входная дверь в стиле ретро с двустворчатой входной дверью
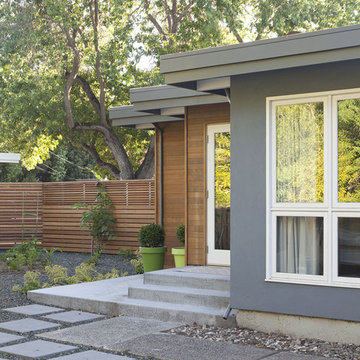
Photo ©2012 Mariko Reed
Источник вдохновения для домашнего уюта: прихожая в стиле ретро
Источник вдохновения для домашнего уюта: прихожая в стиле ретро
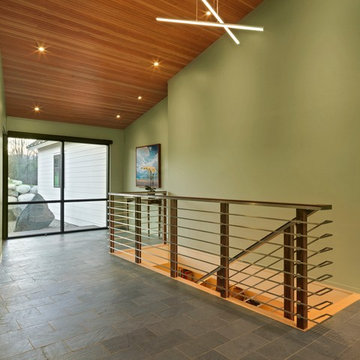
Photography by Susan Teare
Идея дизайна: большая узкая прихожая в стиле ретро с зелеными стенами, полом из сланца, одностворчатой входной дверью и стеклянной входной дверью
Идея дизайна: большая узкая прихожая в стиле ретро с зелеными стенами, полом из сланца, одностворчатой входной дверью и стеклянной входной дверью
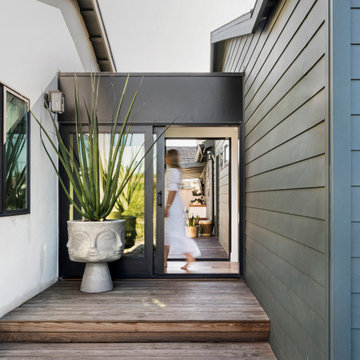
Свежая идея для дизайна: прихожая в стиле ретро - отличное фото интерьера
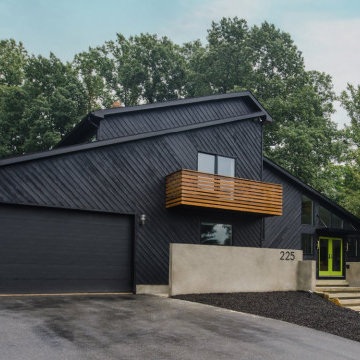
6" Palm Springs Black Powder Coat Modern House Numbers (modernhousenumbers.com) available in 4", 6", 8", 12" or 15" high. Recycled aluminum numbers are 3/8" thick, black powder coated finish and a 1/2" standoff providing a subtle shadow.
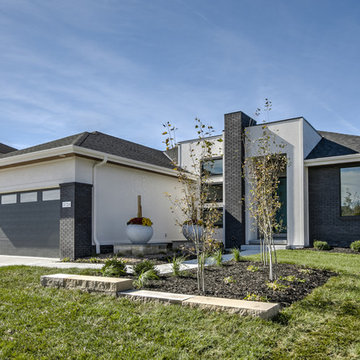
Amoura Productions
Свежая идея для дизайна: входная дверь в стиле ретро с одностворчатой входной дверью - отличное фото интерьера
Свежая идея для дизайна: входная дверь в стиле ретро с одностворчатой входной дверью - отличное фото интерьера
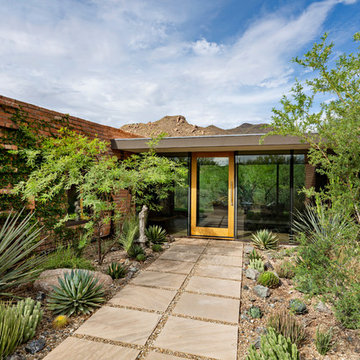
Embracing the organic, wild aesthetic of the Arizona desert, this home offers thoughtful landscape architecture that enhances the native palette without a single irrigation drip line.
Landscape Architect: Greey|Pickett
Architect: Clint Miller Architect
Landscape Contractor: Premier Environments
Photography: Steve Thompson
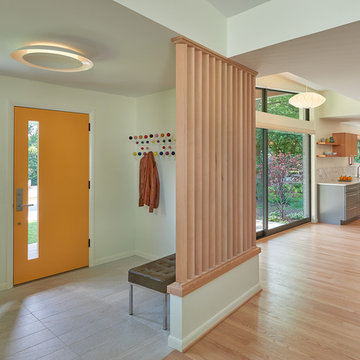
Anice Hoachlander, Hoachlander Davis Photography
На фото: прихожая среднего размера в стиле ретро с бежевыми стенами, светлым паркетным полом, одностворчатой входной дверью и оранжевой входной дверью
На фото: прихожая среднего размера в стиле ретро с бежевыми стенами, светлым паркетным полом, одностворчатой входной дверью и оранжевой входной дверью
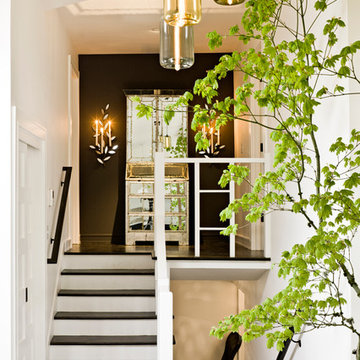
A restrained color palette—ebony floors, white walls, and textiles and tiles in various shades of green—creates a sense of repose.
Идея дизайна: прихожая в стиле ретро с белыми стенами
Идея дизайна: прихожая в стиле ретро с белыми стенами
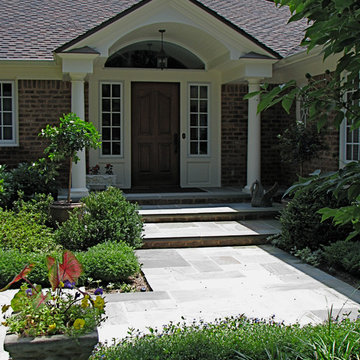
The new Entry was offset to the right of center in the Entry Courtyard. The architects designed a series of rectangular forms in the new Courtyard surfacing to center it to the outdoor space, as it approaches the new circular driveway.
The Entry Portico was set on a raised bluestone platform, supported by fiberglas columns. Roman returns sit below the gabled roof, which was cut into an elliptical arch to match the transom.
The Foyer ceiling beyond was vaulted to extend the height into the Entry Foyer.
The elliptical transom window over the entry door was designed to bring northern light into the new Foyer.
Photo by Glen Grayson, AIA
Зеленая прихожая в стиле ретро – фото дизайна интерьера
1
