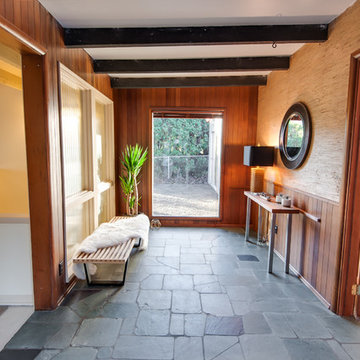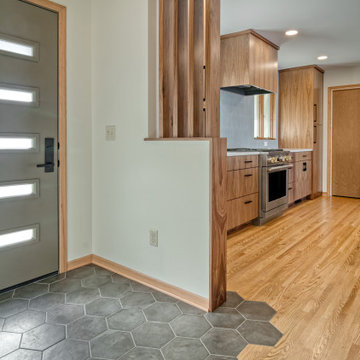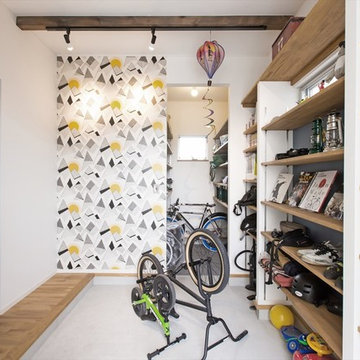Серая прихожая в стиле ретро – фото дизайна интерьера
Сортировать:
Бюджет
Сортировать:Популярное за сегодня
1 - 20 из 550 фото
1 из 3
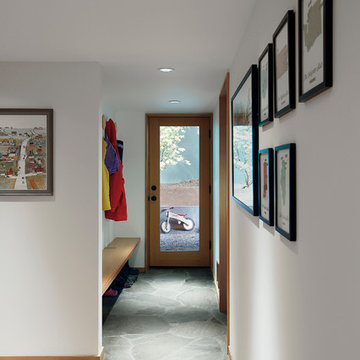
Mark Woods
На фото: тамбур среднего размера в стиле ретро с белыми стенами, светлым паркетным полом, одностворчатой входной дверью и стеклянной входной дверью с
На фото: тамбур среднего размера в стиле ретро с белыми стенами, светлым паркетным полом, одностворчатой входной дверью и стеклянной входной дверью с
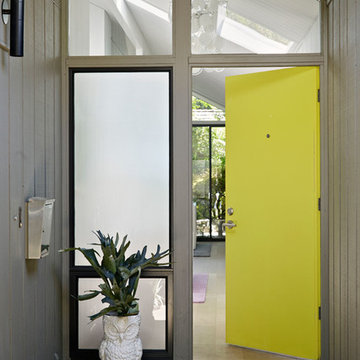
Photo © Bruce Damonte
Стильный дизайн: входная дверь в стиле ретро с одностворчатой входной дверью и желтой входной дверью - последний тренд
Стильный дизайн: входная дверь в стиле ретро с одностворчатой входной дверью и желтой входной дверью - последний тренд
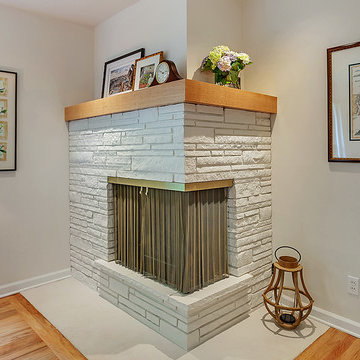
HomeStar Video Tours
На фото: фойе среднего размера в стиле ретро с серыми стенами, светлым паркетным полом, одностворчатой входной дверью и белой входной дверью
На фото: фойе среднего размера в стиле ретро с серыми стенами, светлым паркетным полом, одностворчатой входной дверью и белой входной дверью

Mountain View Entry addition
Butterfly roof with clerestory windows pour natural light into the entry. An IKEA PAX system closet with glass doors reflect light from entry door and sidelight.
Photography: Mark Pinkerton VI360
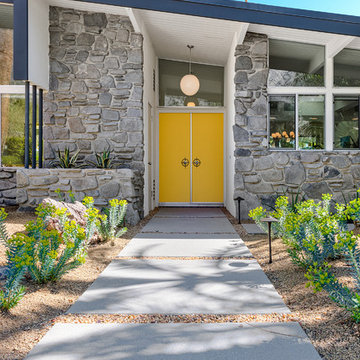
Patrick Ketchum
На фото: входная дверь среднего размера в стиле ретро с белыми стенами, двустворчатой входной дверью и желтой входной дверью
На фото: входная дверь среднего размера в стиле ретро с белыми стенами, двустворчатой входной дверью и желтой входной дверью
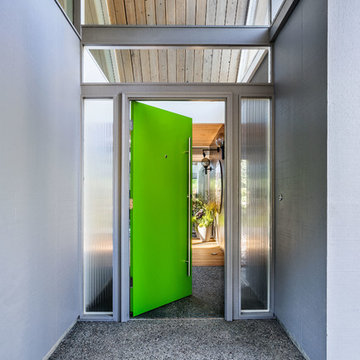
На фото: входная дверь в стиле ретро с серыми стенами, бетонным полом, одностворчатой входной дверью, зеленой входной дверью и серым полом

Our Austin studio decided to go bold with this project by ensuring that each space had a unique identity in the Mid-Century Modern style bathroom, butler's pantry, and mudroom. We covered the bathroom walls and flooring with stylish beige and yellow tile that was cleverly installed to look like two different patterns. The mint cabinet and pink vanity reflect the mid-century color palette. The stylish knobs and fittings add an extra splash of fun to the bathroom.
The butler's pantry is located right behind the kitchen and serves multiple functions like storage, a study area, and a bar. We went with a moody blue color for the cabinets and included a raw wood open shelf to give depth and warmth to the space. We went with some gorgeous artistic tiles that create a bold, intriguing look in the space.
In the mudroom, we used siding materials to create a shiplap effect to create warmth and texture – a homage to the classic Mid-Century Modern design. We used the same blue from the butler's pantry to create a cohesive effect. The large mint cabinets add a lighter touch to the space.
---
Project designed by the Atomic Ranch featured modern designers at Breathe Design Studio. From their Austin design studio, they serve an eclectic and accomplished nationwide clientele including in Palm Springs, LA, and the San Francisco Bay Area.
For more about Breathe Design Studio, see here: https://www.breathedesignstudio.com/
To learn more about this project, see here:
https://www.breathedesignstudio.com/atomic-ranch

Original trio of windows, with new muranti siding in the entry, and new mid-century inspired front door.
На фото: большая входная дверь в стиле ретро с коричневыми стенами, бетонным полом, одностворчатой входной дверью, черной входной дверью, серым полом и деревянными стенами
На фото: большая входная дверь в стиле ретро с коричневыми стенами, бетонным полом, одностворчатой входной дверью, черной входной дверью, серым полом и деревянными стенами

We blended the client's cool and contemporary style with the home's classic midcentury architecture in this post and beam renovation. It was important to define each space within this open concept plan with strong symmetrical furniture and lighting. A special feature in the living room is the solid white oak built-in shelves designed to house our client's art while maximizing the height of the space.
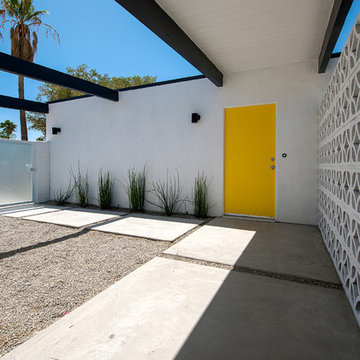
Идея дизайна: прихожая в стиле ретро с одностворчатой входной дверью и желтой входной дверью
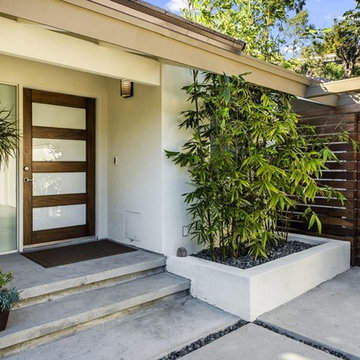
Стильный дизайн: входная дверь среднего размера в стиле ретро с белыми стенами, одностворчатой входной дверью и входной дверью из темного дерева - последний тренд
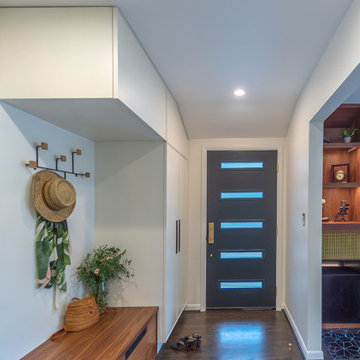
Tired of working from their tiny apartment during the beginning of the pandemic, we helped these clients bring new life to this adorable split-level home, by focusing on efficiency with a touch of glamour. The existing house from 1952 had great bones, and some fun features, such as a nice layout and corner windows, but was feeling worn and dated, and needed some attention. We were tasked with a quick-turnaround project, celebrating the home’s midcentury past, while making the spaces feel cohesive and fun. We were also asked to create more visual connections between spaces.
We designed new walnut cabinetry to surround the existing fireplace, re-worked the home’s entry, replaced the cabinetry in the kitchen, added a bar in the dining room, and enhanced the storage opportunities in the upstairs bedrooms and throughout the house. We continued a clean and modern materials palette throughout. These include warm white walls, refinished dark wood floors, walnut and painted cabinets, and luxe brass fixtures; all the finishes tie together and made the spaces feel more connected and full of whimsy.
Photographer: Matt Swain Photography
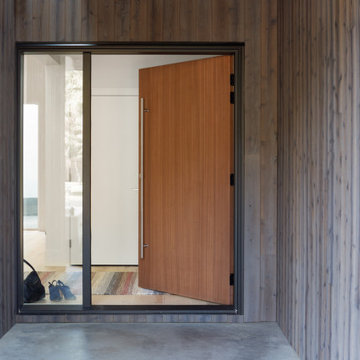
Пример оригинального дизайна: входная дверь среднего размера в стиле ретро с серыми стенами, бетонным полом, одностворчатой входной дверью, входной дверью из дерева среднего тона и серым полом
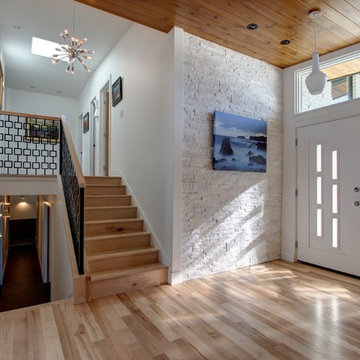
Jenn Cohen
На фото: большое фойе в стиле ретро с белыми стенами, светлым паркетным полом, двустворчатой входной дверью и белой входной дверью
На фото: большое фойе в стиле ретро с белыми стенами, светлым паркетным полом, двустворчатой входной дверью и белой входной дверью
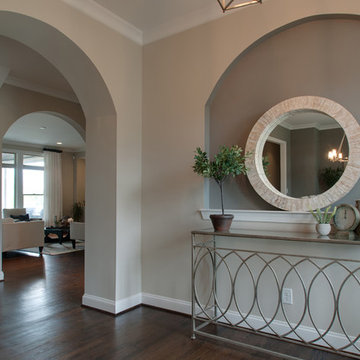
This foyer received a decor refresh to create a space that was cohesive with the deign plan for the remaining of the home. Neutral tones and natural accents were the focus.

a mid-century door pull detail at the smooth rose color entry panel complements and contrasts the texture and tone of the black brick exterior wall at the front facade
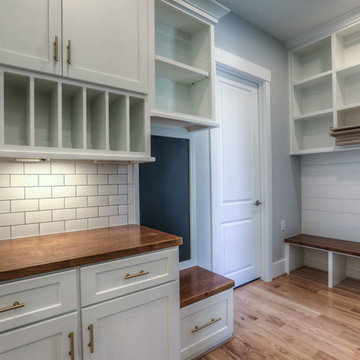
the "family" entrance has bench to take off shoes and store them, storage for sports equipment and school bags, a blackboard for chore assignment, mail sorting station, and a drop zone for electronics.
Серая прихожая в стиле ретро – фото дизайна интерьера
1
