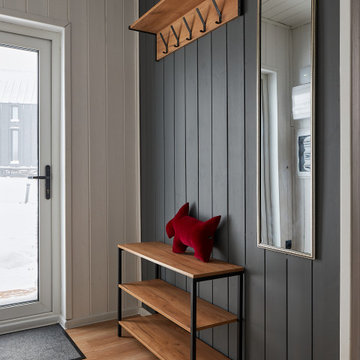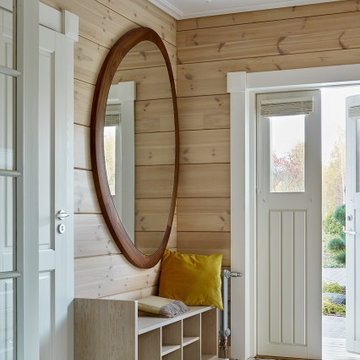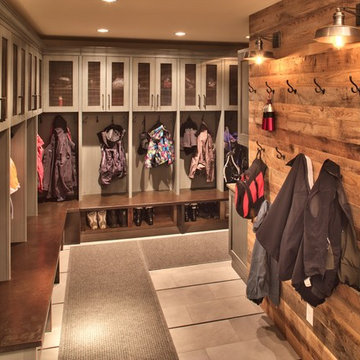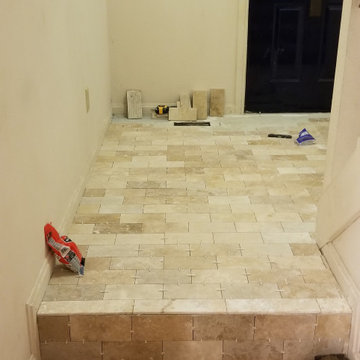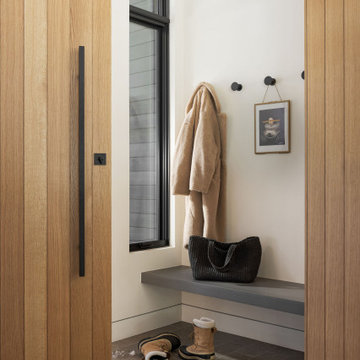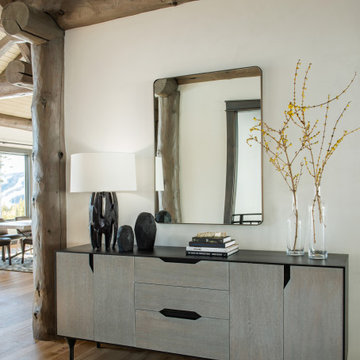Прихожая в стиле рустика – фото дизайна интерьера
Сортировать:
Бюджет
Сортировать:Популярное за сегодня
1 - 20 из 13 423 фото
1 из 3

На фото: прихожая в стиле рустика с коричневыми стенами, одностворчатой входной дверью, стеклянной входной дверью, бежевым полом, деревянным потолком и деревянными стенами
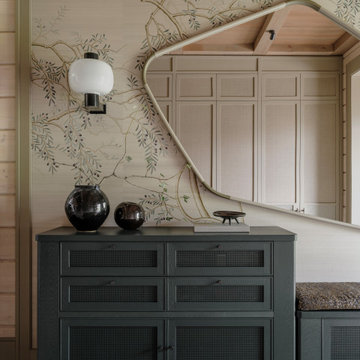
Свежая идея для дизайна: прихожая в стиле рустика - отличное фото интерьера
Find the right local pro for your project

Стильный дизайн: узкая прихожая в стиле рустика с бежевыми стенами, одностворчатой входной дверью и серой входной дверью - последний тренд
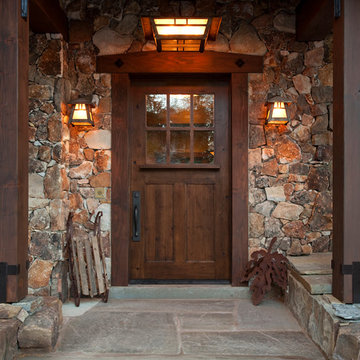
Стильный дизайн: входная дверь в стиле рустика с одностворчатой входной дверью и входной дверью из темного дерева - последний тренд
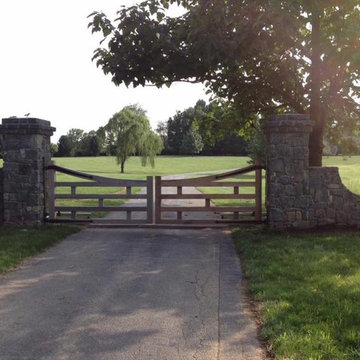
Western Red Cedar with a steel support structure
На фото: прихожая в стиле рустика с
На фото: прихожая в стиле рустика с
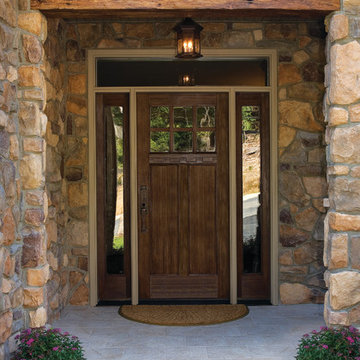
Therma-Tru Classic-Craft American Style Collection fiberglass door with dentil shelf. This door features high-definition vertical Douglas Fir grain and Shaker-style recessed panels. Door, sidelites and transom feature energy-efficient Low-E glass.
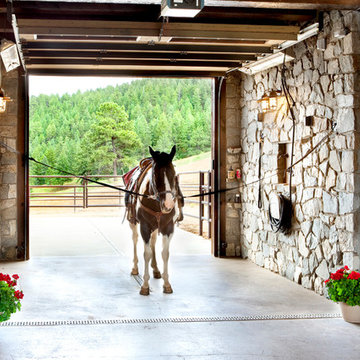
This project was designed to accommodate the client’s wish to have a traditional and functional barn that could also serve as a backdrop for social and corporate functions. Several years after it’s completion, this has become just the case as the clients routinely host everything from fundraisers to cooking demonstrations to political functions in the barn and outdoor spaces. In addition to the barn, Axial Arts designed an indoor arena, cattle & hay barn, and a professional grade equipment workshop with living quarters above it. The indoor arena includes a 100′ x 200′ riding arena as well as a side space that includes bleacher space for clinics and several open rail stalls. The hay & cattle barn is split level with 3 bays on the top level that accommodates tractors and front loaders as well as a significant tonnage of hay. The lower level opens to grade below with cattle pens and equipment for breeding and calving. The cattle handling systems and stocks both outside and inside were designed by Temple Grandin- renowned bestselling author, autism activist, and consultant to the livestock industry on animal behavior. This project was recently featured in Cowboy & Indians Magazine. As the case with most of our projects, Axial Arts received this commission after being recommended by a past client.
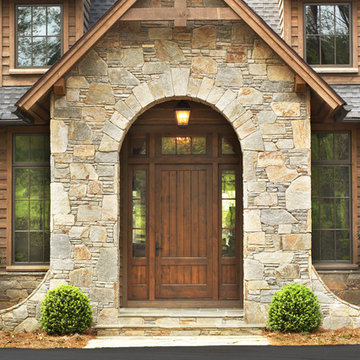
Rachael Boling
Пример оригинального дизайна: входная дверь в стиле рустика с одностворчатой входной дверью и входной дверью из темного дерева
Пример оригинального дизайна: входная дверь в стиле рустика с одностворчатой входной дверью и входной дверью из темного дерева
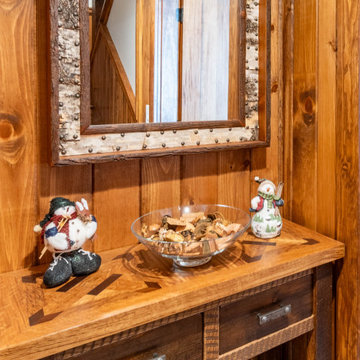
Custom Hall Table / Hickory and Birch Mirror
Стильный дизайн: прихожая в стиле рустика - последний тренд
Стильный дизайн: прихожая в стиле рустика - последний тренд
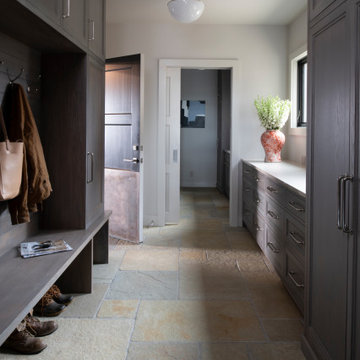
Nestled on 90 acres of peaceful prairie land, this modern rustic home blends indoor and outdoor spaces with natural stone materials and long, beautiful views. Featuring ORIJIN STONE's Westley™ Limestone veneer on both the interior and exterior, as well as our Tupelo™ Limestone interior tile, pool and patio paving.
Architecture: Rehkamp Larson Architects Inc
Builder: Hagstrom Builders
Landscape Architecture: Savanna Designs, Inc
Landscape Install: Landscape Renovations MN
Masonry: Merlin Goble Masonry Inc
Interior Tile Installation: Diamond Edge Tile
Interior Design: Martin Patrick 3
Photography: Scott Amundson Photography

Стильный дизайн: большой тамбур в стиле рустика с бежевыми стенами и бежевым полом - последний тренд

Пример оригинального дизайна: большой тамбур в стиле рустика с бежевыми стенами и серым полом

Идея дизайна: тамбур среднего размера в стиле рустика с коричневыми стенами, паркетным полом среднего тона, одностворчатой входной дверью, стеклянной входной дверью и коричневым полом
Прихожая в стиле рустика – фото дизайна интерьера
1
