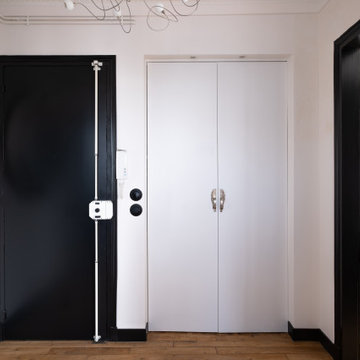Белая прихожая в стиле ретро – фото дизайна интерьера
Сортировать:
Бюджет
Сортировать:Популярное за сегодня
1 - 20 из 1 046 фото
1 из 3

The kitchen sink is uniquely positioned to overlook the home’s former atrium and is bathed in natural light from a modern cupola above. The original floorplan featured an enclosed glass atrium that was filled with plants where the current stairwell is located. The former atrium featured a large tree growing through it and reaching to the sky above. At some point in the home’s history, the atrium was opened up and the glass and tree were removed to make way for the stairs to the floor below. The basement floor below is adjacent to the cave under the home. You can climb into the cave through a door in the home’s mechanical room. I can safely say that I have never designed another home that had an atrium and a cave. Did I mention that this home is very special?

Свежая идея для дизайна: большое фойе в стиле ретро с белыми стенами, бетонным полом, одностворчатой входной дверью, желтой входной дверью и сводчатым потолком - отличное фото интерьера

На фото: узкая прихожая в стиле ретро с белыми стенами, паркетным полом среднего тона, одностворчатой входной дверью, черной входной дверью, коричневым полом, сводчатым потолком, деревянным потолком и стенами из вагонки

The front entry is opened up and unique storage cabinetry is added to handle clothing, shoes and pantry storage for the kitchen. Design and construction by Meadowlark Design + Build in Ann Arbor, Michigan. Professional photography by Sean Carter.

Свежая идея для дизайна: фойе в стиле ретро с зелеными стенами, одностворчатой входной дверью, желтой входной дверью, серым полом, балками на потолке, потолком из вагонки и сводчатым потолком - отличное фото интерьера
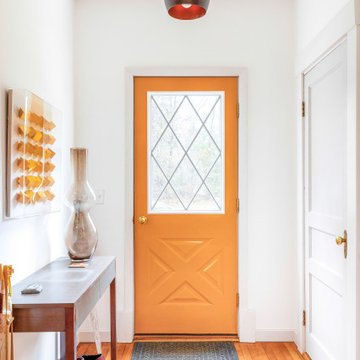
Painting the door in a bright yellow created a warm welcome and set the expectation for entering the home. The color pops throughout the house creating an energizing, yet surprisingly calm feel no matter which room you are in.
The home itself has a golden energy and the pops of yellow both embrace and enhance the incredible light that floods through the windows.

Пример оригинального дизайна: маленький тамбур в стиле ретро с белыми стенами, полом из керамической плитки, двустворчатой входной дверью, входной дверью из темного дерева и желтым полом для на участке и в саду

Entry
Стильный дизайн: фойе среднего размера в стиле ретро с белыми стенами, полом из керамогранита, двустворчатой входной дверью, синей входной дверью и белым полом - последний тренд
Стильный дизайн: фойе среднего размера в стиле ретро с белыми стенами, полом из керамогранита, двустворчатой входной дверью, синей входной дверью и белым полом - последний тренд
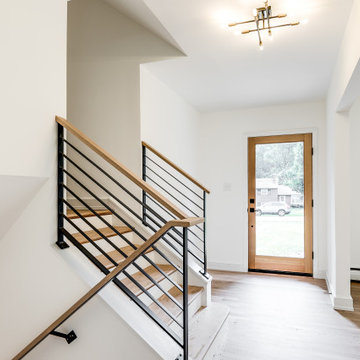
This midcentury split level needed an entire gut renovation to bring it into the current century. Keeping the design simple and modern, we updated every inch of this house, inside and out, holding true to era appropriate touches.

Mountain View Entry addition
Butterfly roof with clerestory windows pour natural light into the entry. An IKEA PAX system closet with glass doors reflect light from entry door and sidelight.
Photography: Mark Pinkerton VI360
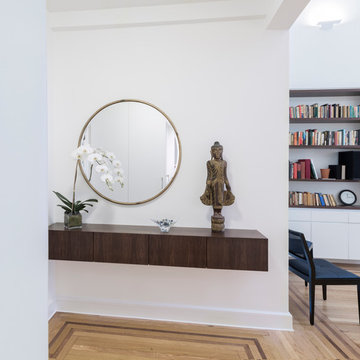
На фото: большая узкая прихожая в стиле ретро с белыми стенами, светлым паркетным полом, одностворчатой входной дверью и входной дверью из темного дерева с
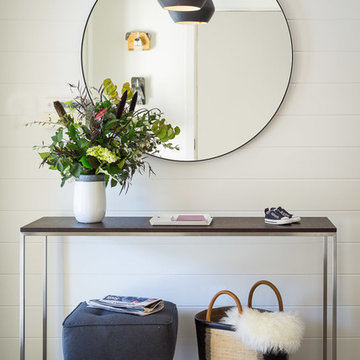
First home, savvy art owners, decided to hire RBD to design their recently purchased two story, four bedroom, midcentury Diamond Heights home to merge their new parenthood and love for entertaining lifestyles. Hired two months prior to the arrival of their baby boy, RBD was successful in installing the nursery just in time. The home required little architectural spatial reconfiguration given the previous owner was an architect, allowing RBD to focus mainly on furniture, fixtures and accessories while updating only a few finishes. New paint grade paneling added a needed midcentury texture to the entry, while an existing site for sore eyes radiator, received a new walnut cover creating a built-in mid-century custom headboard for the guest room, perfect for large art and plant decoration. RBD successfully paired furniture and art selections to connect the existing material finishes by keeping fabrics neutral and complimentary to the existing finishes. The backyard, an SF rare oasis, showcases a hanging chair and custom outdoor floor cushions for easy lounging, while a stylish midcentury heated bench allows easy outdoor entertaining in the SF climate.
Photography Credit: Scott Hargis Photography
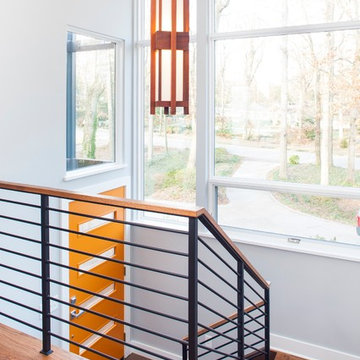
Designed & Built by Renewal Design-Build. RenewalDesignBuild.com
Photography by: Jeff Herr Photography
На фото: прихожая в стиле ретро
На фото: прихожая в стиле ретро

Пример оригинального дизайна: маленькая входная дверь в стиле ретро с коричневыми стенами, паркетным полом среднего тона, одностворчатой входной дверью, белой входной дверью, сводчатым потолком и обоями на стенах для на участке и в саду
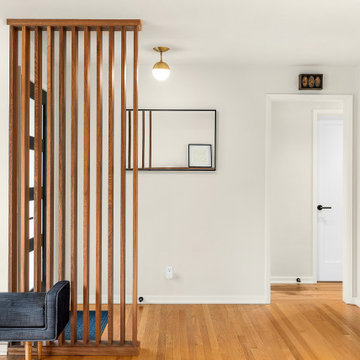
Sapele slat wall, modern door with smart lock, classic oak floors
На фото: прихожая в стиле ретро с
На фото: прихожая в стиле ретро с

Mid-century modern styled black front door.
Стильный дизайн: входная дверь среднего размера в стиле ретро с белыми стенами, бетонным полом, двустворчатой входной дверью, черной входной дверью и бежевым полом - последний тренд
Стильный дизайн: входная дверь среднего размера в стиле ретро с белыми стенами, бетонным полом, двустворчатой входной дверью, черной входной дверью и бежевым полом - последний тренд
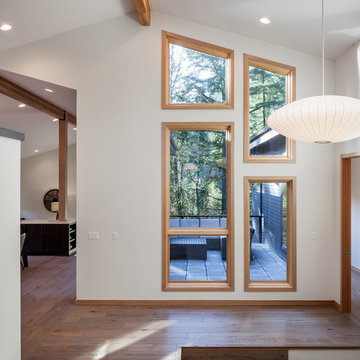
View to the interior of the house inside the front entry door.
Notice the second courtyard in view beyond.
На фото: прихожая в стиле ретро
На фото: прихожая в стиле ретро
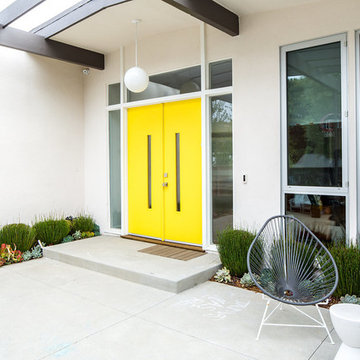
Marisa Vitale Photography
Свежая идея для дизайна: входная дверь в стиле ретро с белыми стенами, бетонным полом, двустворчатой входной дверью, желтой входной дверью и серым полом - отличное фото интерьера
Свежая идея для дизайна: входная дверь в стиле ретро с белыми стенами, бетонным полом, двустворчатой входной дверью, желтой входной дверью и серым полом - отличное фото интерьера

Our Austin studio decided to go bold with this project by ensuring that each space had a unique identity in the Mid-Century Modern style bathroom, butler's pantry, and mudroom. We covered the bathroom walls and flooring with stylish beige and yellow tile that was cleverly installed to look like two different patterns. The mint cabinet and pink vanity reflect the mid-century color palette. The stylish knobs and fittings add an extra splash of fun to the bathroom.
The butler's pantry is located right behind the kitchen and serves multiple functions like storage, a study area, and a bar. We went with a moody blue color for the cabinets and included a raw wood open shelf to give depth and warmth to the space. We went with some gorgeous artistic tiles that create a bold, intriguing look in the space.
In the mudroom, we used siding materials to create a shiplap effect to create warmth and texture – a homage to the classic Mid-Century Modern design. We used the same blue from the butler's pantry to create a cohesive effect. The large mint cabinets add a lighter touch to the space.
---
Project designed by the Atomic Ranch featured modern designers at Breathe Design Studio. From their Austin design studio, they serve an eclectic and accomplished nationwide clientele including in Palm Springs, LA, and the San Francisco Bay Area.
For more about Breathe Design Studio, see here: https://www.breathedesignstudio.com/
To learn more about this project, see here:
https://www.breathedesignstudio.com/atomic-ranch
Белая прихожая в стиле ретро – фото дизайна интерьера
1
