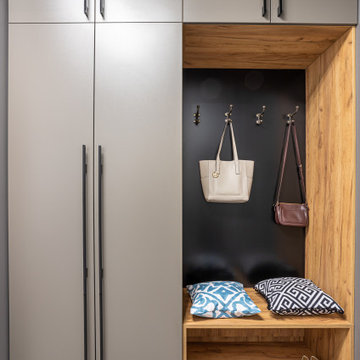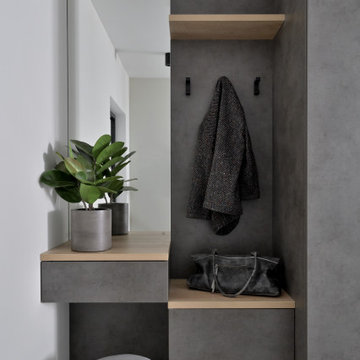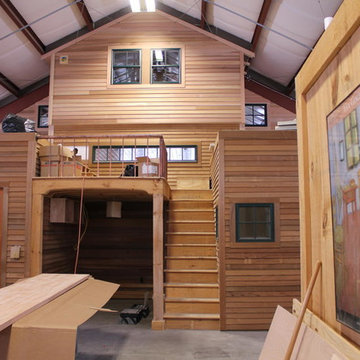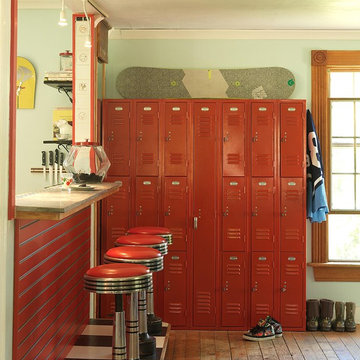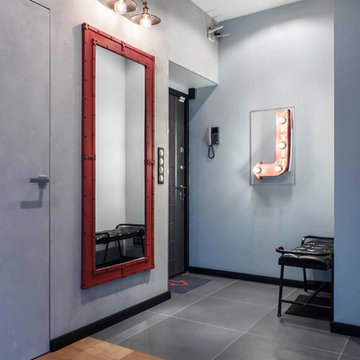Прихожая в стиле лофт – фото дизайна интерьера
Сортировать:
Бюджет
Сортировать:Популярное за сегодня
1 - 20 из 4 746 фото
Find the right local pro for your project
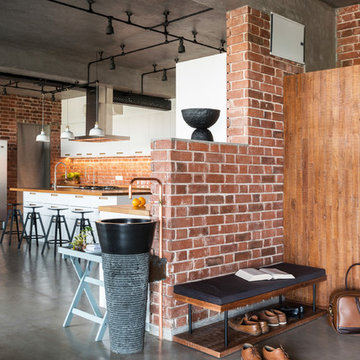
Sebastian Zachariah & Ira Gosalia ( Photographix)
Свежая идея для дизайна: фойе в стиле лофт с красными стенами, бетонным полом и серым полом - отличное фото интерьера
Свежая идея для дизайна: фойе в стиле лофт с красными стенами, бетонным полом и серым полом - отличное фото интерьера

Photo de l'entrée fermée par une verrière type atelier. Le verre est structuré afin de ne pas être parfaitement transparent.
Un empilement de valises d'époques incitent au voyage.

天井に木材を貼ったことでぬくもりを感じる玄関になりました。玄関収納には、自転車もしまえるくらいのゆとりのある広さがあります。
Пример оригинального дизайна: тамбур среднего размера в стиле лофт с белыми стенами
Пример оригинального дизайна: тамбур среднего размера в стиле лофт с белыми стенами
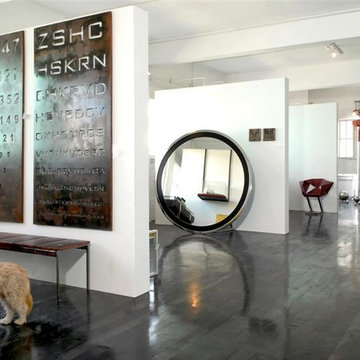
Идея дизайна: прихожая в стиле лофт с белыми стенами, темным паркетным полом и черным полом
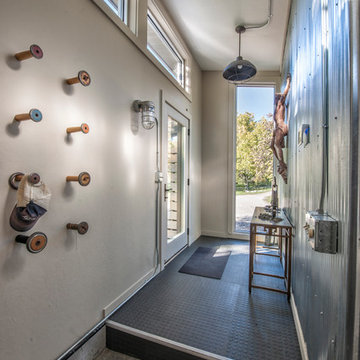
Randy Colwell
Пример оригинального дизайна: прихожая в стиле лофт с бетонным полом и белыми стенами
Пример оригинального дизайна: прихожая в стиле лофт с бетонным полом и белыми стенами
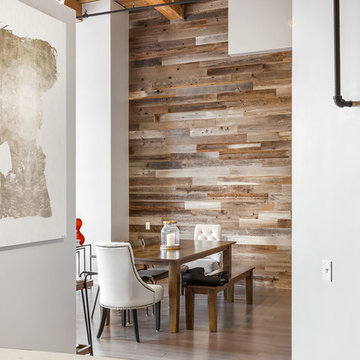
Our designer, Mackenzie Cain, transformed this historic Chicago loft into an industrial chic space. More details on our blog: http://www.habitardesign.com/visionary-west-loop-loft-remodel/
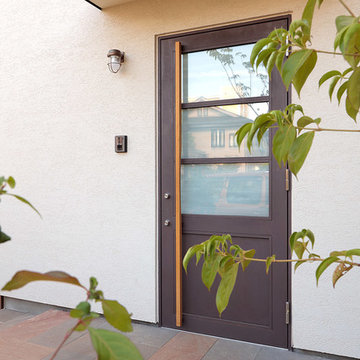
На фото: прихожая в стиле лофт с одностворчатой входной дверью и коричневой входной дверью с
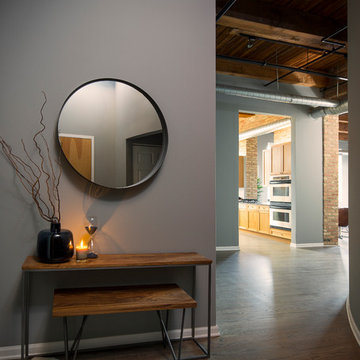
Jacob Hand;
Our client purchased a true Chicago loft in one of the city’s best locations and wanted to upgrade his developer-grade finishes and post-collegiate furniture. We stained the floors, installed concrete backsplash tile to the rafters and tailored his furnishings & fixtures to look as dapper as he does.
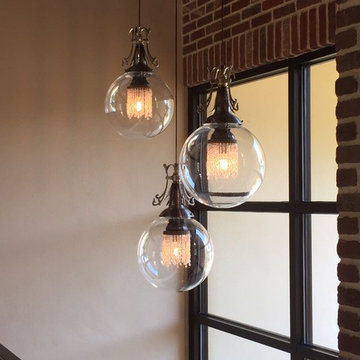
The perfect blend of design elements comes together in this home's entry foyer. Blending the brick and metal of the top of this staircase are a trio of light fixtures from Designer, Nick Alain (formerly Luna Bella.) These are the L. Welk Pendants with the 14inch sized Globe.

The kitchen in this 1950’s home needed a complete overhaul. It was dark, outdated and inefficient.
The homeowners wanted to give the space a modern feel without losing the 50’s vibe that is consistent throughout the rest of the home.
The homeowner’s needs included:
- Working within a fixed space, though reconfiguring or moving walls was okay
- Incorporating work space for two chefs
- Creating a mudroom
- Maintaining the existing laundry chute
- A concealed trash receptacle
The new kitchen makes use of every inch of space. To maximize counter and cabinet space, we closed in a second exit door and removed a wall between the kitchen and family room. This allowed us to create two L shaped workspaces and an eat-in bar space. A new mudroom entrance was gained by capturing space from an existing closet next to the main exit door.
The industrial lighting fixtures and wrought iron hardware bring a modern touch to this retro space. Inset doors on cabinets and beadboard details replicate details found throughout the rest of this 50’s era house.
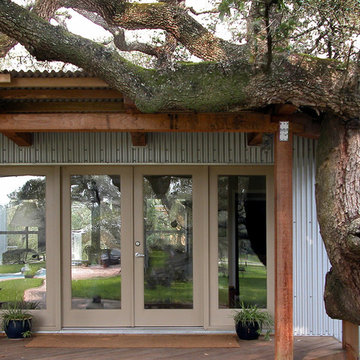
When the cedar column line got to the existing oak tree, we built around it.
PHOTO: Ignacio Salas-Humara
Источник вдохновения для домашнего уюта: прихожая в стиле лофт
Источник вдохновения для домашнего уюта: прихожая в стиле лофт

玄関はお施主様のこだわりポイント。照明はハモサのコンプトンランプをつけ、インダストリアルな雰囲気を演出。
入って右手側には、リクシルのデコマドをつけました。
それによって、シンプルになりがちな玄関が一気にスタイリッシュになります。
帰ってくるたびに、ワクワクするんだとか^ ^
Стильный дизайн: узкая прихожая в стиле лофт с белыми стенами, одностворчатой входной дверью, входной дверью из дерева среднего тона, потолком с обоями и обоями на стенах - последний тренд
Стильный дизайн: узкая прихожая в стиле лофт с белыми стенами, одностворчатой входной дверью, входной дверью из дерева среднего тона, потолком с обоями и обоями на стенах - последний тренд

Стильный дизайн: большой тамбур в стиле лофт с бежевыми стенами, полом из керамической плитки, одностворчатой входной дверью, серой входной дверью и серым полом - последний тренд
Прихожая в стиле лофт – фото дизайна интерьера

入った瞬間から、かっこよさに見とれてしまう玄関。左側の壁は建築家からの提案で外壁用のサイディングを張ってインダストリアルに。抜け感をもたらす内窓や正面のバーンドアは施主さまのご要望。カギを置くニッチも日常的に大活躍。
Пример оригинального дизайна: узкая прихожая в стиле лофт с серыми стенами, полом из керамической плитки, одностворчатой входной дверью, черной входной дверью, потолком с обоями и панелями на части стены
Пример оригинального дизайна: узкая прихожая в стиле лофт с серыми стенами, полом из керамической плитки, одностворчатой входной дверью, черной входной дверью, потолком с обоями и панелями на части стены
1
