Фойе в стиле лофт – фото дизайна интерьера
Сортировать:
Бюджет
Сортировать:Популярное за сегодня
1 - 20 из 400 фото
1 из 3
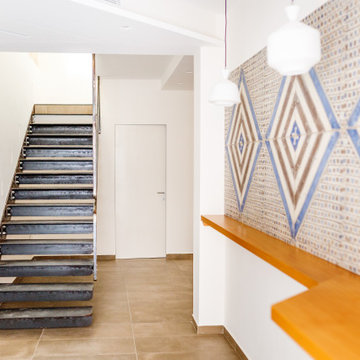
Una struttura ricettiva accogliente alla ricerca di un linguaggio stilistico originale dal sapore mediterraneo. Antiche riggiole napoletane, riproposte in maniera destrutturata in maxi formati, definiscono il linguaggio comunicativo dell’intera struttura.
La struttura è configurata su due livelli fuori terra più un terrazzo solarium posto in copertura.
La scala di accesso al piano primo, realizzata su progetto, è costituita da putrelle in ferro naturale fissate a sbalzo rispetto alla muratura portante perimetrale e passamano dal disegno essenziale.
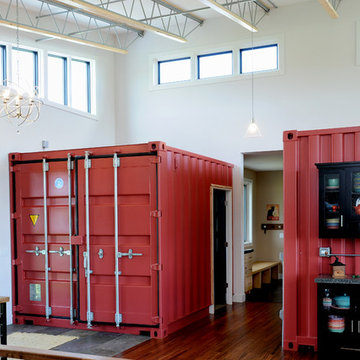
Interior entrance with shipping crates and cabinetry.
Hal Kearney, Photographer
На фото: фойе среднего размера в стиле лофт с белыми стенами, паркетным полом среднего тона, одностворчатой входной дверью и черной входной дверью с
На фото: фойе среднего размера в стиле лофт с белыми стенами, паркетным полом среднего тона, одностворчатой входной дверью и черной входной дверью с
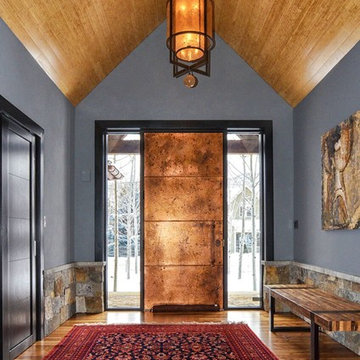
One of a kind custom Copper Entry Door with Bamboo Ceiling, and stone knee wall. The not so big entry is in perfect balance in color and texture through natural elements of metal, wood, stone, glass and fabric. Please check out website for amazing Before and After Photos to see what we can do with your space.
Space and Interior Design by Runa Novak of In Your Space Interior Design: Chicago, Aspen, and Denver
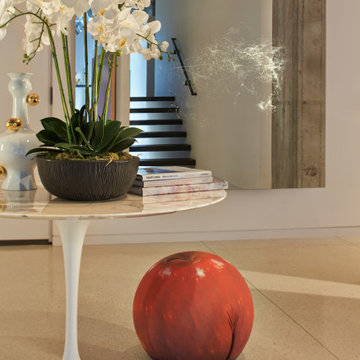
Свежая идея для дизайна: большое фойе в стиле лофт с бежевыми стенами, полом из терраццо и бежевым полом - отличное фото интерьера
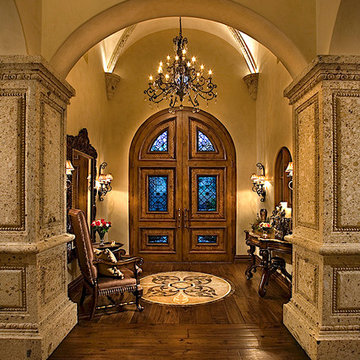
World Renowned Interior Design Firm Fratantoni Interior Designers created these beautiful home designs! They design homes for families all over the world in any size and style. They also have in-house Architecture Firm Fratantoni Design and world class Luxury Home Building Firm Fratantoni Luxury Estates! Hire one or all three companies to design, build and or remodel your home!
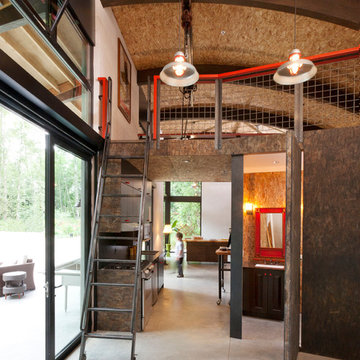
Spike Mafford Photography
Стильный дизайн: фойе в стиле лофт с стеклянной входной дверью - последний тренд
Стильный дизайн: фойе в стиле лофт с стеклянной входной дверью - последний тренд
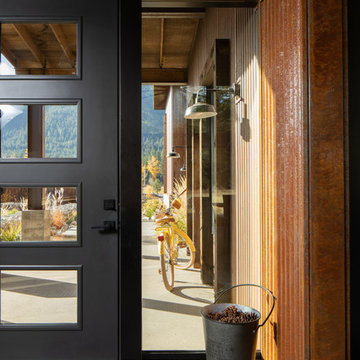
Frame less glass entry.
Photograph by Steve Brousseau.
На фото: фойе среднего размера в стиле лофт с оранжевыми стенами, бетонным полом, одностворчатой входной дверью, черной входной дверью и серым полом с
На фото: фойе среднего размера в стиле лофт с оранжевыми стенами, бетонным полом, одностворчатой входной дверью, черной входной дверью и серым полом с
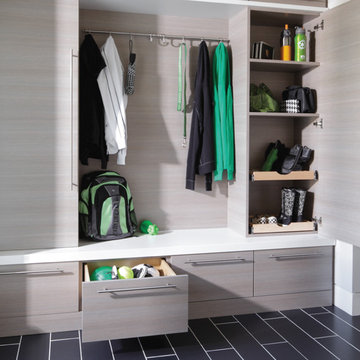
Org Dealer
Свежая идея для дизайна: фойе среднего размера в стиле лофт с полом из керамогранита и серыми стенами - отличное фото интерьера
Свежая идея для дизайна: фойе среднего размера в стиле лофт с полом из керамогранита и серыми стенами - отличное фото интерьера

Reimagining the Foyer began with relocating the existing coat closet in order to widen the narrow entry. To further enhance the entry experience, some simple plan changes transformed the feel of the Foyer. A wall was added to create separation between the Foyer and the Family Room, and a floating ceiling panel adorned with textured wallpaper lowered the tall ceilings in this entry, making the entire sequence more intimate. A geometric wood accent wall is lit from the sides and showcases the mirror, one of many industrial design elements seen throughout the condo. The first introduction of the home’s palette of white, black and natural oak appears here in the Foyer.
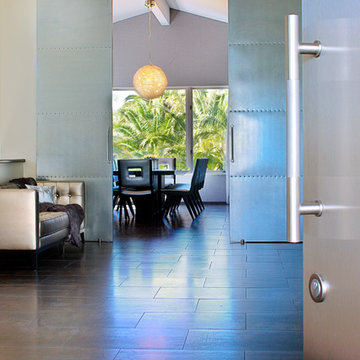
A contemporary home entry with steel front doors. Looking into the foyer, and on beyond to the dining area. A chandelier made with paper clips over the natural stone dining table. The foyer has a silver leather tufted sofa, and the chairs in the dining room are also upholstered in silver.
Modern Home Interiors and Exteriors, featuring clean lines, textures, colors and simple design with floor to ceiling windows. Hardwood, slate, and porcelain floors, all natural materials that give a sense of warmth throughout the spaces. Some homes have steel exposed beams and monolith concrete and galvanized steel walls to give a sense of weight and coolness in these very hot, sunny Southern California locations. Kitchens feature built in appliances, and glass backsplashes. Living rooms have contemporary style fireplaces and custom upholstery for the most comfort.
Bedroom headboards are upholstered, with most master bedrooms having modern wall fireplaces surounded by large porcelain tiles.
Project Locations: Ojai, Santa Barbara, Westlake, California. Projects designed by Maraya Interior Design. From their beautiful resort town of Ojai, they serve clients in Montecito, Hope Ranch, Malibu, Westlake and Calabasas, across the tri-county areas of Santa Barbara, Ventura and Los Angeles, south to Hidden Hills- north through Solvang and more.
photo by Peter Malinowski
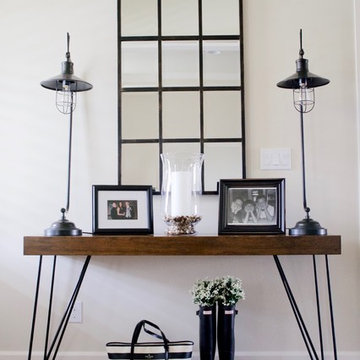
Источник вдохновения для домашнего уюта: фойе среднего размера в стиле лофт с темным паркетным полом
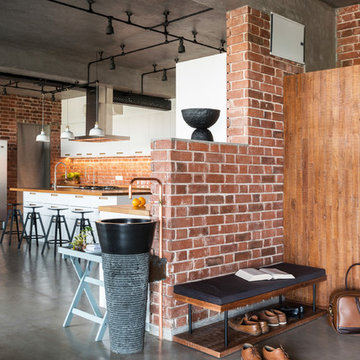
Sebastian Zachariah & Ira Gosalia ( Photographix)
Свежая идея для дизайна: фойе в стиле лофт с красными стенами, бетонным полом и серым полом - отличное фото интерьера
Свежая идея для дизайна: фойе в стиле лофт с красными стенами, бетонным полом и серым полом - отличное фото интерьера
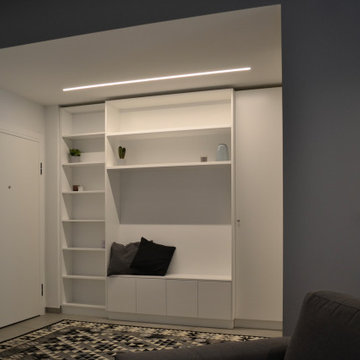
Стильный дизайн: огромное фойе в стиле лофт с белыми стенами, полом из керамогранита, одностворчатой входной дверью, белой входной дверью, серым полом и многоуровневым потолком - последний тренд
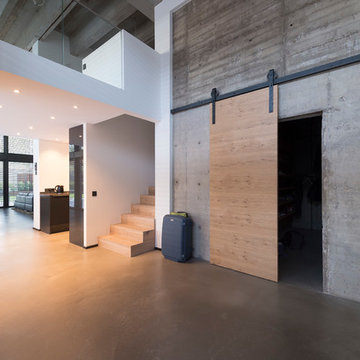
Стильный дизайн: большое фойе в стиле лофт с белыми стенами, бетонным полом и серым полом - последний тренд
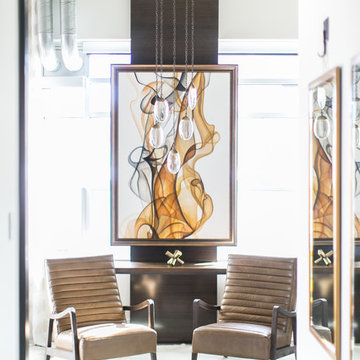
Entering this downtown Denver loft, three layered cowhide rugs create a perfectly organic shape and set the foundation for two cognac leather arm chairs. A 13' panel of Silver Eucalyptus (EKD) supports a commissioned painting ("Smoke")
Bottom line, it’s a pretty amazing first impression!
Without showing you the before photos of this condo, it’s hard to imagine the transformation that took place in just 6 short months.
The client wanted a hip, modern vibe to her new home and reached out to San Diego Interior Designer, Rebecca Robeson. Rebecca had a vision for what could be. Rebecca created a 3D model to convey the possibilities… and they were off to the races.
The design races that is.
Rebecca’s 3D model captured the heart of her new client and the project took off.
With only 6 short months to completely gut and transform the space, it was essential Robeson Design connect with the right people in Denver. Rebecca searched HOUZZ for Denver General Contractors.
Ryan Coats of Earthwood Custom Remodeling lead a team of highly qualified sub-contractors throughout the project and over the finish line.
The project was completed on time and the homeowner is thrilled...
Earthwood Custom Remodeling, Inc.
Exquisite Kitchen Design
Rugs - Aja Rugs, LaJolla
Painting – Liz Jardain
Photos by Ryan Garvin Photography
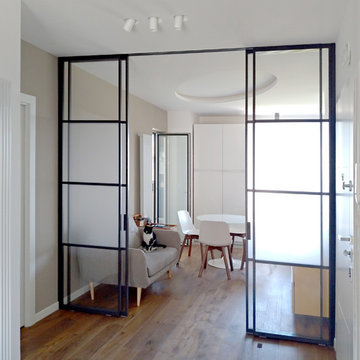
Источник вдохновения для домашнего уюта: большое фойе в стиле лофт с белыми стенами, темным паркетным полом, одностворчатой входной дверью и белой входной дверью
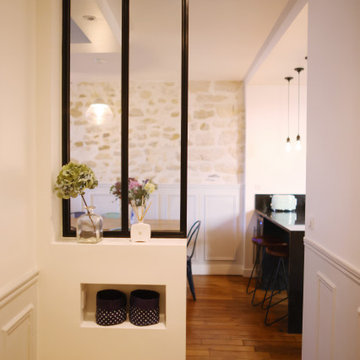
L'entrée et sa banquette d'accueil, sa verrière sur mesure et en arrière plan le bar en granite.
Пример оригинального дизайна: маленькое фойе в стиле лофт для на участке и в саду
Пример оригинального дизайна: маленькое фойе в стиле лофт для на участке и в саду

荻窪の家 photo by 花岡慎一
На фото: фойе в стиле лофт с одностворчатой входной дверью, белой входной дверью, коричневым полом и бетонным полом с
На фото: фойе в стиле лофт с одностворчатой входной дверью, белой входной дверью, коричневым полом и бетонным полом с
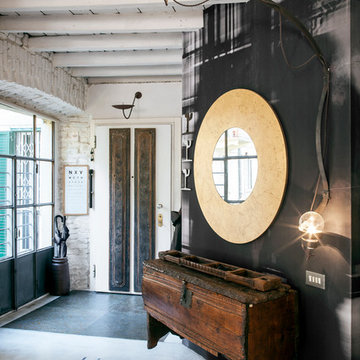
На фото: фойе в стиле лофт с разноцветными стенами, бетонным полом, двустворчатой входной дверью и белой входной дверью с
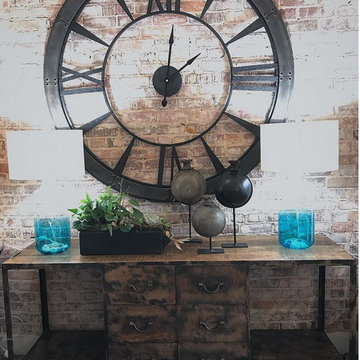
Идея дизайна: фойе среднего размера: освещение в стиле лофт с бежевыми стенами, темным паркетным полом и коричневым полом
Фойе в стиле лофт – фото дизайна интерьера
1