Фойе в стиле модернизм – фото дизайна интерьера
Сортировать:
Бюджет
Сортировать:Популярное за сегодня
1 - 20 из 4 687 фото
1 из 3

Andy Stagg
На фото: фойе в стиле модернизм с белыми стенами, светлым паркетным полом, поворотной входной дверью, входной дверью из дерева среднего тона и бежевым полом с
На фото: фойе в стиле модернизм с белыми стенами, светлым паркетным полом, поворотной входной дверью, входной дверью из дерева среднего тона и бежевым полом с

Mudrooms are practical entryway spaces that serve as a buffer between the outdoors and the main living areas of a home. Typically located near the front or back door, mudrooms are designed to keep the mess of the outside world at bay.
These spaces often feature built-in storage for coats, shoes, and accessories, helping to maintain a tidy and organized home. Durable flooring materials, such as tile or easy-to-clean surfaces, are common in mudrooms to withstand dirt and moisture.
Additionally, mudrooms may include benches or cubbies for convenient seating and storage of bags or backpacks. With hooks for hanging outerwear and perhaps a small sink for quick cleanups, mudrooms efficiently balance functionality with the demands of an active household, providing an essential transitional space in the home.
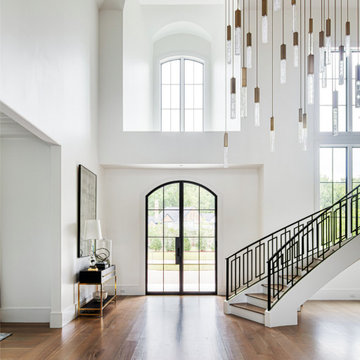
Свежая идея для дизайна: фойе среднего размера в стиле модернизм с белыми стенами, двустворчатой входной дверью и черной входной дверью - отличное фото интерьера

A Modern Home is not complete without Modern Front Doors to match. These are Belleville Double Water Glass Doors and are a great option for privacy while still allowing in natural light.
Exterior Doors: BLS-217-113-3C
Interior Door: HHLG
Baseboard: 314MUL-5
Casing: 139MUL-SC
Check out more at ELandELWoodProducts.com
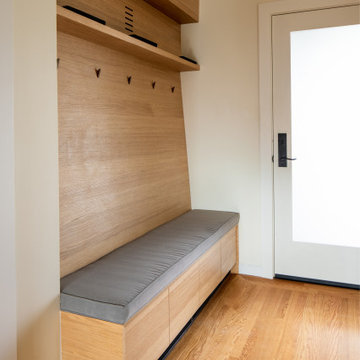
A custom built-in bench with coat hooks and shoe storage indicates something new is introduced to this residence.
Bax+Towner photography
Стильный дизайн: фойе среднего размера в стиле модернизм с белыми стенами, паркетным полом среднего тона, одностворчатой входной дверью, белой входной дверью и коричневым полом - последний тренд
Стильный дизайн: фойе среднего размера в стиле модернизм с белыми стенами, паркетным полом среднего тона, одностворчатой входной дверью, белой входной дверью и коричневым полом - последний тренд
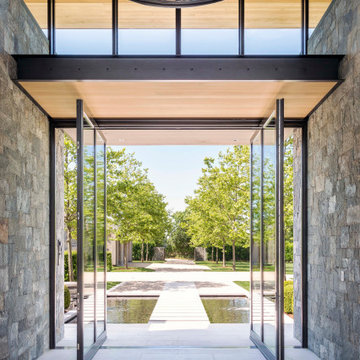
Идея дизайна: огромное фойе в стиле модернизм с поворотной входной дверью и металлической входной дверью
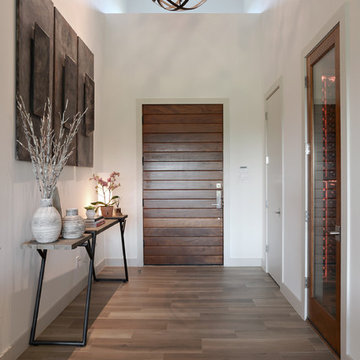
A slatted wood door with modern hardware and clean lines anchors the entryway. A globe chandelier illuminates the space. White walls brighten and natural light peeks through.
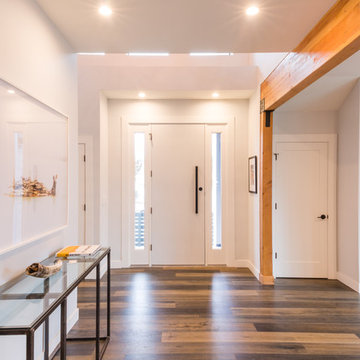
JL Interiors is a LA-based creative/diverse firm that specializes in residential interiors. JL Interiors empowers homeowners to design their dream home that they can be proud of! The design isn’t just about making things beautiful; it’s also about making things work beautifully. Contact us for a free consultation Hello@JLinteriors.design _ 310.390.6849_ www.JLinteriors.design
Staging - Meredith Baer Home

Christian J Anderson Photography
Источник вдохновения для домашнего уюта: фойе среднего размера: освещение в стиле модернизм с серыми стенами, одностворчатой входной дверью, входной дверью из темного дерева, паркетным полом среднего тона и коричневым полом
Источник вдохновения для домашнего уюта: фойе среднего размера: освещение в стиле модернизм с серыми стенами, одностворчатой входной дверью, входной дверью из темного дерева, паркетным полом среднего тона и коричневым полом
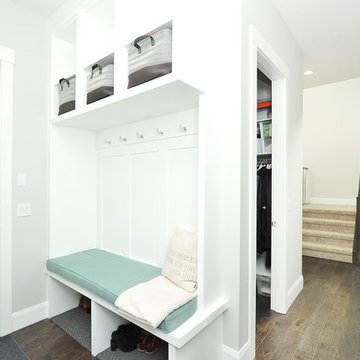
На фото: маленькое фойе в стиле модернизм с серыми стенами, темным паркетным полом, одностворчатой входной дверью, белой входной дверью и коричневым полом для на участке и в саду с
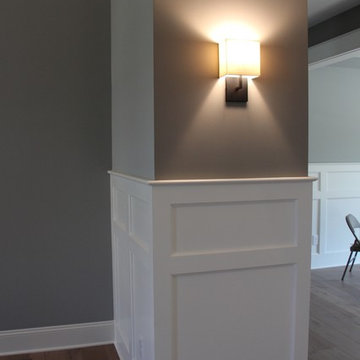
Стильный дизайн: фойе среднего размера в стиле модернизм с серыми стенами, паркетным полом среднего тона, одностворчатой входной дверью и черной входной дверью - последний тренд
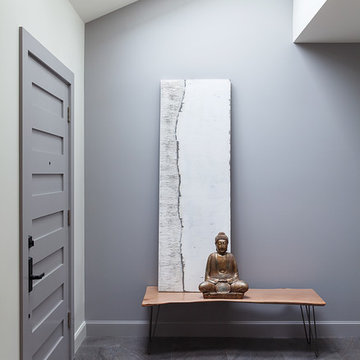
Contractor: Jason Skinner of Bay Area Custom Homes.
Photographer: Michele Lee Willson
Hand crafted wood bench by Menlo Hardwoods, Menlo Park, CA
Источник вдохновения для домашнего уюта: огромное фойе в стиле модернизм с серыми стенами, полом из керамогранита, одностворчатой входной дверью и серой входной дверью
Источник вдохновения для домашнего уюта: огромное фойе в стиле модернизм с серыми стенами, полом из керамогранита, одностворчатой входной дверью и серой входной дверью
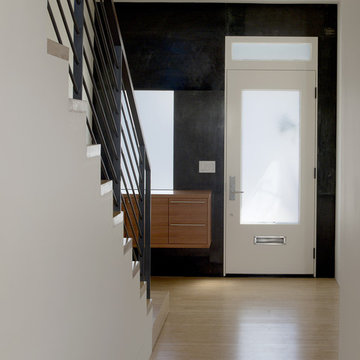
As a Queen Anne Victorian, the decorative façade of this residence was restored while the interior was completely reconfigured to honor a contemporary lifestyle. The hinged "bay window" garage door is a primary component in the renovation. Given the parameters of preserving the historic character, the motorized swinging doors were constructed to match the original bay window. Though the exterior appearance was maintained, the upper two units were combined into one residence creating an opportunity to open the space allowing for light to fill the house from front to back. An expansive North facing window and door system frames the view of downtown and connects the living spaces to a large deck. The skylit stair winds through the house beginning as a grounded feature of the entry and becoming more transparent as the wood and steel structure are exposed and illuminated.
Ken Gutmaker, Photography
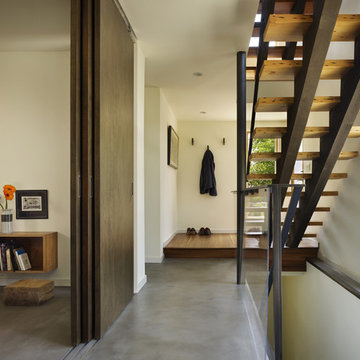
This Seattle modern house by chadbourne + doss architects has an open plan that links interior spaces vertically as well as out to the landscape. Large sliding doors allow the Master Bedroom to open to views of the yard.
Photo by Benjamin Benschneider
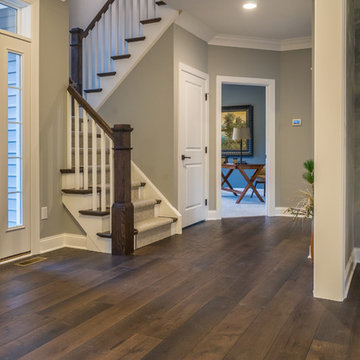
Wide plank dark brown hickory - our Crescent City hardwood floor: https://revelwoods.com/products/864/detail?space=e1489276-963a-45a5-a192-f36a9d86aa9c
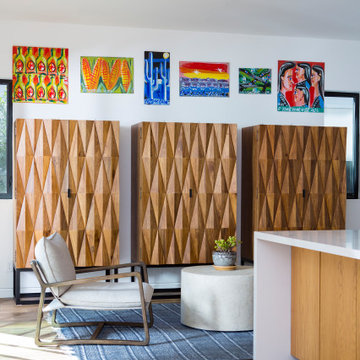
Just off the Entry into the modern home sits a small seating area for 2. Modern wood storage cabinets hold additional storage for the nearby Kitchen.

Entryway to modern home with 14 ft tall wood pivot door and double height sidelight windows.
Свежая идея для дизайна: большое фойе в стиле модернизм с белыми стенами, светлым паркетным полом, поворотной входной дверью, входной дверью из дерева среднего тона и коричневым полом - отличное фото интерьера
Свежая идея для дизайна: большое фойе в стиле модернизм с белыми стенами, светлым паркетным полом, поворотной входной дверью, входной дверью из дерева среднего тона и коричневым полом - отличное фото интерьера
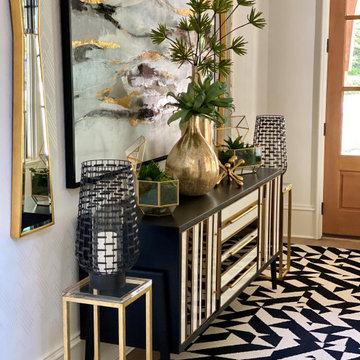
Front Entry - Look closely at the Art Deco inspired stenciled wall - Garcia Painting - Furnishings from Slate Interiors (credenza) and Black Lion. Mirrors from Uttermost, Hurricanes from Pier One, Rug Tiles from FLOR
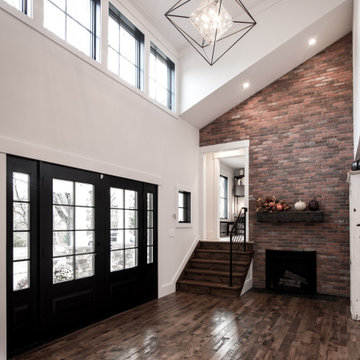
High ceiling alert! In this Modern Farmhouse renovation, we were asked to make this entry foyer more bright and airy. So, how’d we do it? Simple - bring in natural light from above! In this renovation, we designed new clerestory windows way up high. It took rebuilding the roof framing in the area to accomplish, but we figured that out. ? A quick design tip ... the higher you can bring natural light into a space, the deeper it can travel into a space, making the most effective use of daylight possible.

A large tilt out shoe storage cabinet fills a very shallow niche in the entryway
Свежая идея для дизайна: большое фойе со шкафом для обуви в стиле модернизм с разноцветными стенами, паркетным полом среднего тона, двустворчатой входной дверью, входной дверью из светлого дерева и серым полом - отличное фото интерьера
Свежая идея для дизайна: большое фойе со шкафом для обуви в стиле модернизм с разноцветными стенами, паркетным полом среднего тона, двустворчатой входной дверью, входной дверью из светлого дерева и серым полом - отличное фото интерьера
Фойе в стиле модернизм – фото дизайна интерьера
1