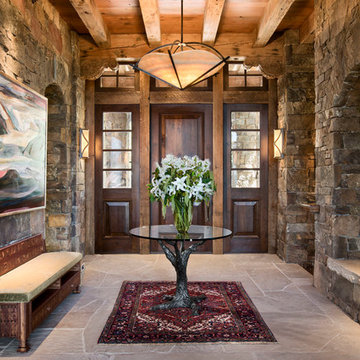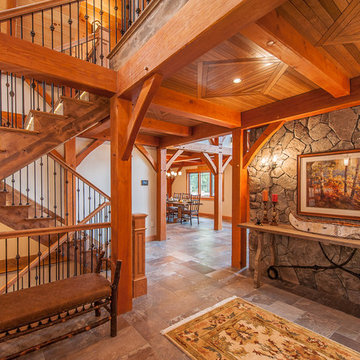Фойе в стиле рустика – фото дизайна интерьера
Сортировать:
Бюджет
Сортировать:Популярное за сегодня
1 - 20 из 1 288 фото
1 из 3

The welcoming entry with the stone surrounding the large arched wood entry door, the repetitive arched trusses and warm plaster walls beckons you into the home. The antique carpets on the floor add warmth and the help to define the space.
Interior Design: Lynne Barton Bier
Architect: David Hueter
Paige Hayes - photography

A house located at a southern Vermont ski area, this home is based on our Lodge model. Custom designed, pre-cut and shipped to the site by Habitat Post & Beam, the home was assembled and finished by a local builder. Photos by Michael Penney, architectural photographer. IMPORTANT NOTE: We are not involved in the finish or decoration of these homes, so it is unlikely that we can answer any questions about elements that were not part of our kit package, i.e., specific elements of the spaces such as appliances, colors, lighting, furniture, landscaping, etc.
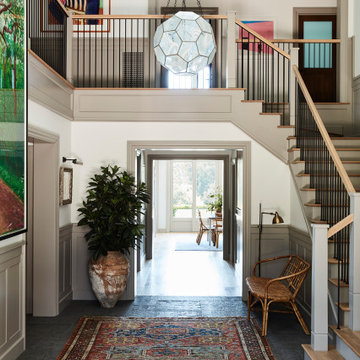
Источник вдохновения для домашнего уюта: фойе в стиле рустика с бежевыми стенами, полом из сланца и серым полом

Источник вдохновения для домашнего уюта: фойе среднего размера в стиле рустика с зелеными стенами, паркетным полом среднего тона и серым полом
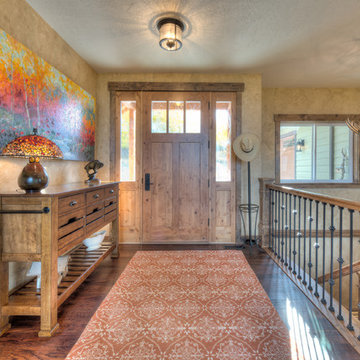
Пример оригинального дизайна: фойе в стиле рустика с бежевыми стенами, паркетным полом среднего тона, одностворчатой входной дверью и входной дверью из дерева среднего тона

Tom Zikas
Идея дизайна: фойе среднего размера в стиле рустика с бежевыми стенами, одностворчатой входной дверью, входной дверью из темного дерева и паркетным полом среднего тона
Идея дизайна: фойе среднего размера в стиле рустика с бежевыми стенами, одностворчатой входной дверью, входной дверью из темного дерева и паркетным полом среднего тона
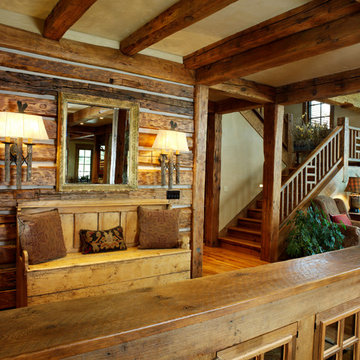
Welcome to the essential refined mountain rustic home: warm, homey, and sturdy. The house’s structure is genuine heavy timber framing, skillfully constructed with mortise and tenon joinery. Distressed beams and posts have been reclaimed from old American barns to enjoy a second life as they define varied, inviting spaces. Traditional carpentry is at its best in the great room’s exquisitely crafted wood trusses. Rugged Lodge is a retreat that’s hard to return from.
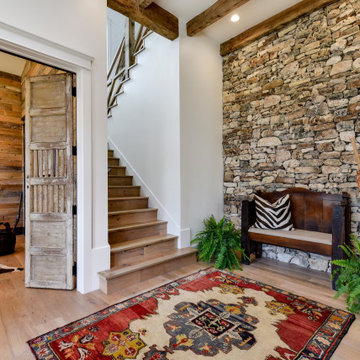
Идея дизайна: фойе в стиле рустика с светлым паркетным полом и балками на потолке
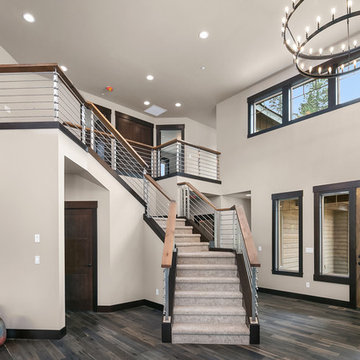
NW Clarity
Пример оригинального дизайна: фойе в стиле рустика с белыми стенами, темным паркетным полом, одностворчатой входной дверью, входной дверью из дерева среднего тона и серым полом
Пример оригинального дизайна: фойе в стиле рустика с белыми стенами, темным паркетным полом, одностворчатой входной дверью, входной дверью из дерева среднего тона и серым полом
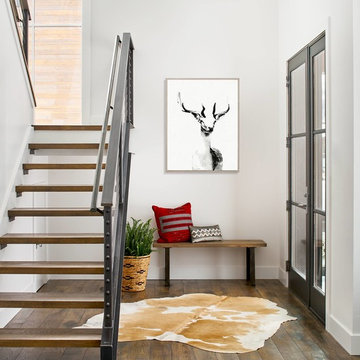
Mountain modern entry, rustic wood floors, steel handrails, open staircase. Photos by David Patterson Photography
На фото: фойе в стиле рустика с белыми стенами, паркетным полом среднего тона, одностворчатой входной дверью и стеклянной входной дверью с
На фото: фойе в стиле рустика с белыми стенами, паркетным полом среднего тона, одностворчатой входной дверью и стеклянной входной дверью с
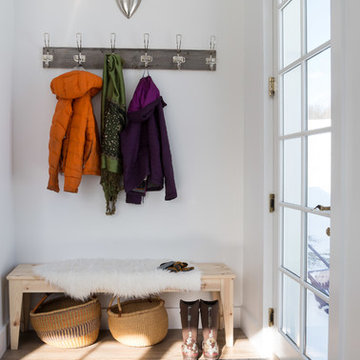
Пример оригинального дизайна: фойе в стиле рустика с белыми стенами, светлым паркетным полом, одностворчатой входной дверью, стеклянной входной дверью и бежевым полом
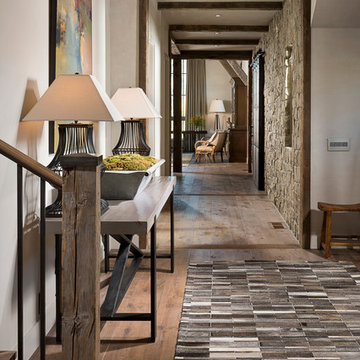
Стильный дизайн: фойе: освещение в стиле рустика с белыми стенами и паркетным полом среднего тона - последний тренд
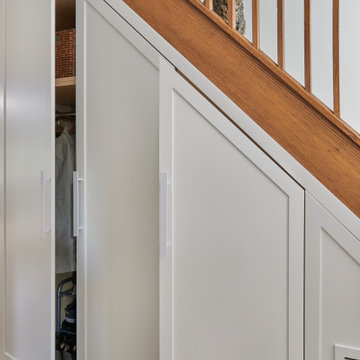
This staircase is situated in front of the entry door and acts as part of the foyer/hallway space. Space underneath a staircase doesn't have to be considered wasted space. With proper planing and a great carpenter, what was once awkward unusable space has become organized functional storage for outdoor clothing, shoes and outerwear accessories.
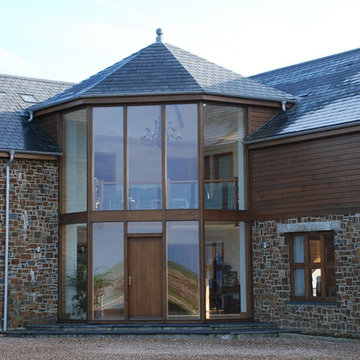
A new, substantial family home on the north coast of Devon, designed using natural materials and traditional forms to reflect the local agricultural vernacular.
The house is oriented to take advantage of the magnificent surrounding views and at ground floor glazed doors and an adjoining pergola connect indoor and outdoor rooms.
In the main reception room a vaulted ceiling with exposed wooden beams responds to the agricultural form, complemented by a natural stone chimney breast and white walls.
The master bedroom is flooded with light from floor to ceiling windows which frame the stunning views and give access to a balcony with glazed balustrade.
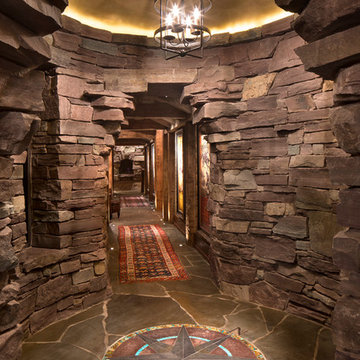
Gibeon Photography
Пример оригинального дизайна: фойе в стиле рустика с полом из сланца, серым полом и серыми стенами
Пример оригинального дизайна: фойе в стиле рустика с полом из сланца, серым полом и серыми стенами
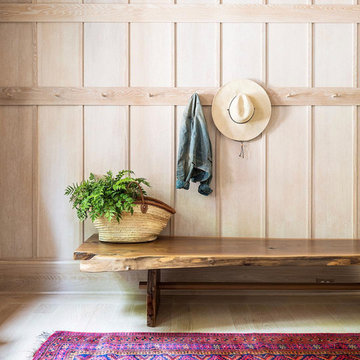
Elizabeth Pedinotti Haynes
Пример оригинального дизайна: большое фойе в стиле рустика с бежевыми стенами, светлым паркетным полом, одностворчатой входной дверью и бежевым полом
Пример оригинального дизайна: большое фойе в стиле рустика с бежевыми стенами, светлым паркетным полом, одностворчатой входной дверью и бежевым полом
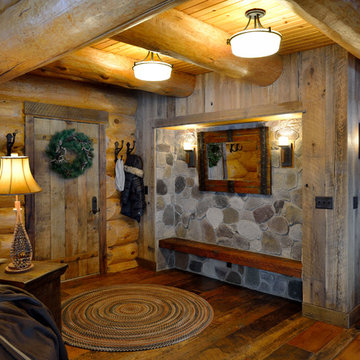
Chuck Carver- Photographer
Brickhouse- Architect
Beth Hanson- Interior Designer
На фото: фойе в стиле рустика с одностворчатой входной дверью и входной дверью из светлого дерева
На фото: фойе в стиле рустика с одностворчатой входной дверью и входной дверью из светлого дерева
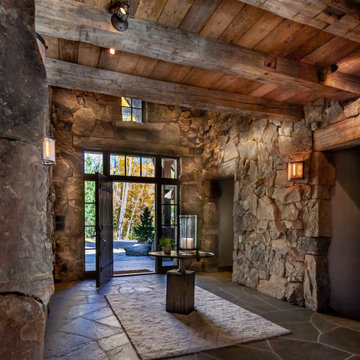
На фото: большое фойе в стиле рустика с одностворчатой входной дверью, входной дверью из темного дерева, серым полом и полом из сланца
Фойе в стиле рустика – фото дизайна интерьера
1
