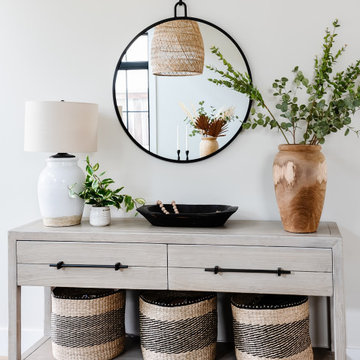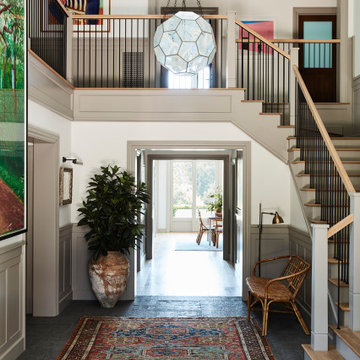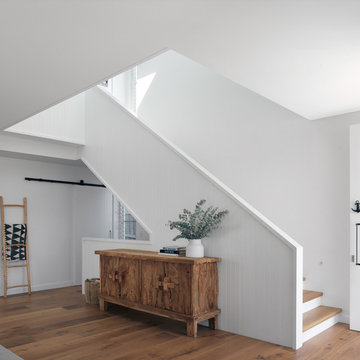Фойе в морском стиле – фото дизайна интерьера
Сортировать:
Бюджет
Сортировать:Популярное за сегодня
1 - 20 из 1 755 фото
1 из 3
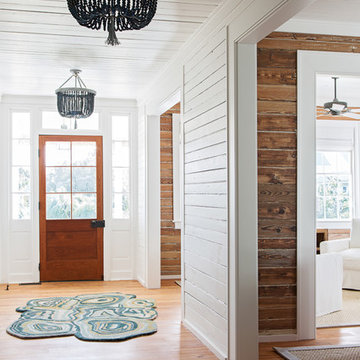
Juila Lynn
Идея дизайна: фойе в морском стиле с белыми стенами, светлым паркетным полом, одностворчатой входной дверью и входной дверью из дерева среднего тона
Идея дизайна: фойе в морском стиле с белыми стенами, светлым паркетным полом, одностворчатой входной дверью и входной дверью из дерева среднего тона
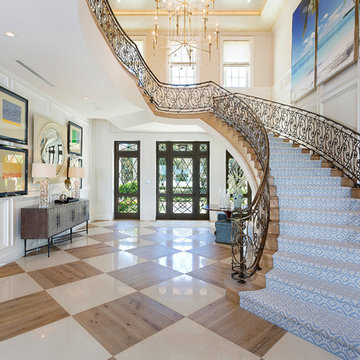
Ed Butera
На фото: фойе: освещение в морском стиле с белыми стенами, одностворчатой входной дверью и стеклянной входной дверью
На фото: фойе: освещение в морском стиле с белыми стенами, одностворчатой входной дверью и стеклянной входной дверью
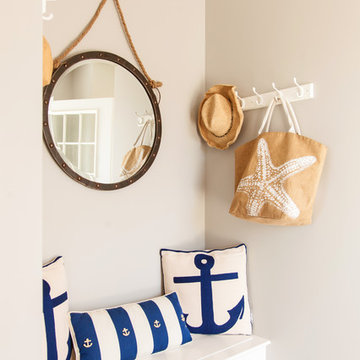
Стильный дизайн: маленькое фойе в морском стиле с серыми стенами, полом из керамогранита, одностворчатой входной дверью и белой входной дверью для на участке и в саду - последний тренд

The Ranch Pass Project consisted of architectural design services for a new home of around 3,400 square feet. The design of the new house includes four bedrooms, one office, a living room, dining room, kitchen, scullery, laundry/mud room, upstairs children’s playroom and a three-car garage, including the design of built-in cabinets throughout. The design style is traditional with Northeast turn-of-the-century architectural elements and a white brick exterior. Design challenges encountered with this project included working with a flood plain encroachment in the property as well as situating the house appropriately in relation to the street and everyday use of the site. The design solution was to site the home to the east of the property, to allow easy vehicle access, views of the site and minimal tree disturbance while accommodating the flood plain accordingly.
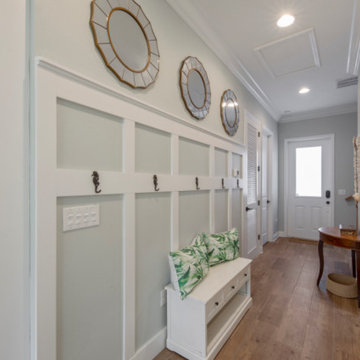
Идея дизайна: фойе в морском стиле с синими стенами, полом из керамической плитки, одностворчатой входной дверью, белой входной дверью и коричневым полом

Project completed as Senior Designer with NB Design Group, Inc.
Photography | John Granen
На фото: фойе в морском стиле с белыми стенами, темным паркетным полом, одностворчатой входной дверью, белой входной дверью, коричневым полом, балками на потолке, деревянным потолком и стенами из вагонки с
На фото: фойе в морском стиле с белыми стенами, темным паркетным полом, одностворчатой входной дверью, белой входной дверью, коричневым полом, балками на потолке, деревянным потолком и стенами из вагонки с
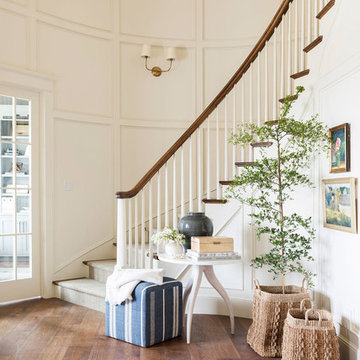
Пример оригинального дизайна: большое фойе в морском стиле с белыми стенами, паркетным полом среднего тона, двустворчатой входной дверью и серой входной дверью
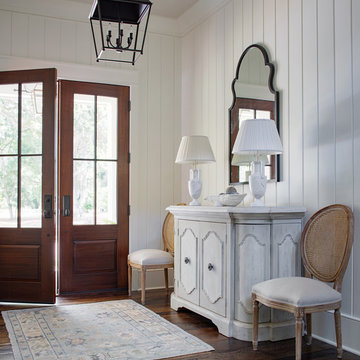
Пример оригинального дизайна: фойе: освещение в морском стиле с белыми стенами, темным паркетным полом, двустворчатой входной дверью, входной дверью из темного дерева и коричневым полом
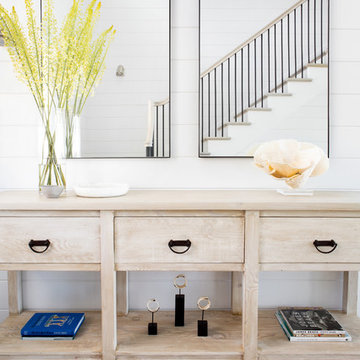
Architectural advisement, Interior Design, Custom Furniture Design & Art Curation by Chango & Co.
Photography by Sarah Elliott
See the feature in Domino Magazine

Источник вдохновения для домашнего уюта: большое фойе в морском стиле с бежевыми стенами, темным паркетным полом, двустворчатой входной дверью, входной дверью из темного дерева и коричневым полом
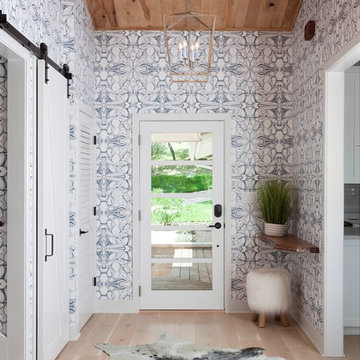
This fully renovated lake house outside of Austin, Texas was a labor of love. After a year and a half, the house had been gutted and built back to a wonderful weekend retreat for the clients. The entry sets the tone as playful, bold but still classy. Wallpaper by Lindsay Cowles.
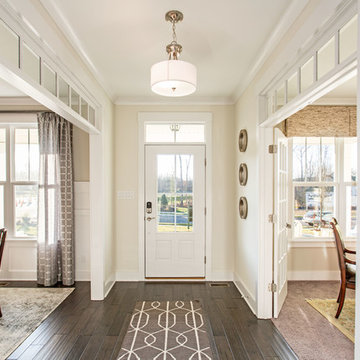
Bryan Chavez Photography
Пример оригинального дизайна: фойе в морском стиле с бежевыми стенами, темным паркетным полом, одностворчатой входной дверью и белой входной дверью
Пример оригинального дизайна: фойе в морском стиле с бежевыми стенами, темным паркетным полом, одностворчатой входной дверью и белой входной дверью
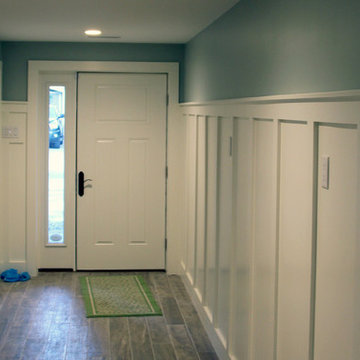
If you do come in the front door, you get a lovely entry foyer to take off your jacket and greet the owners in.
На фото: большое фойе в морском стиле с белыми стенами, полом из керамической плитки, одностворчатой входной дверью и белой входной дверью с
На фото: большое фойе в морском стиле с белыми стенами, полом из керамической плитки, одностворчатой входной дверью и белой входной дверью с
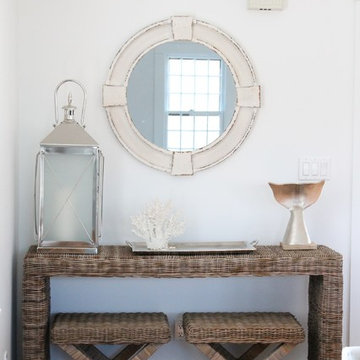
Kristy Kay
Идея дизайна: фойе в морском стиле с белыми стенами и паркетным полом среднего тона
Идея дизайна: фойе в морском стиле с белыми стенами и паркетным полом среднего тона
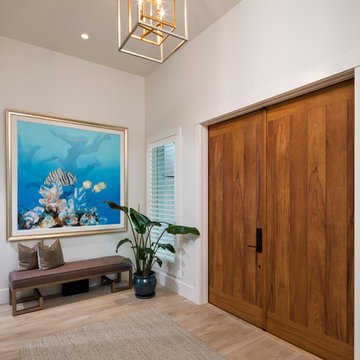
41 West Coastal Retreat Series reveals creative, fresh ideas, for a new look to define the casual beach lifestyle of Naples.
More than a dozen custom variations and sizes are available to be built on your lot. From this spacious 3,000 square foot, 3 bedroom model, to larger 4 and 5 bedroom versions ranging from 3,500 - 10,000 square feet, including guest house options.
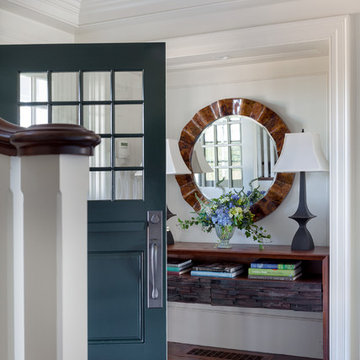
Greg Premru
Источник вдохновения для домашнего уюта: большое фойе в морском стиле с белыми стенами, темным паркетным полом и зеленой входной дверью
Источник вдохновения для домашнего уюта: большое фойе в морском стиле с белыми стенами, темным паркетным полом и зеленой входной дверью
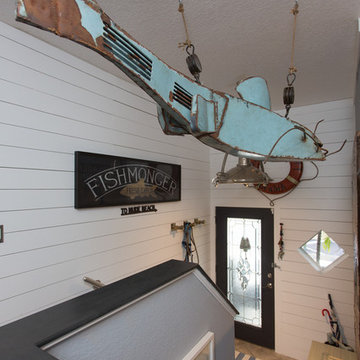
Brandi Image Photography
Свежая идея для дизайна: маленькое фойе в морском стиле с серыми стенами, деревянным полом, одностворчатой входной дверью, черной входной дверью и черным полом для на участке и в саду - отличное фото интерьера
Свежая идея для дизайна: маленькое фойе в морском стиле с серыми стенами, деревянным полом, одностворчатой входной дверью, черной входной дверью и черным полом для на участке и в саду - отличное фото интерьера
Фойе в морском стиле – фото дизайна интерьера
1
