Фойе – фото дизайна интерьера
Сортировать:
Бюджет
Сортировать:Популярное за сегодня
1 - 20 из 47 714 фото
1 из 2
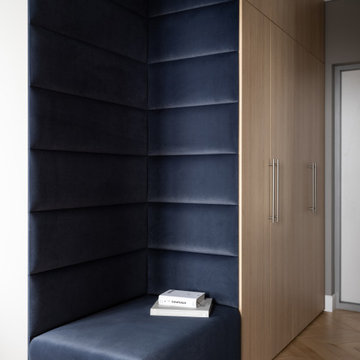
Свежая идея для дизайна: фойе в современном стиле с серыми стенами, паркетным полом среднего тона и коричневым полом - отличное фото интерьера

Barry Grossman Photography
Стильный дизайн: фойе в современном стиле с белыми стенами - последний тренд
Стильный дизайн: фойе в современном стиле с белыми стенами - последний тренд

Идея дизайна: фойе среднего размера в современном стиле с деревянными стенами

Источник вдохновения для домашнего уюта: фойе среднего размера в стиле кантри с белыми стенами, светлым паркетным полом, одностворчатой входной дверью, белой входной дверью и бежевым полом

Пример оригинального дизайна: фойе в стиле кантри с белыми стенами, двустворчатой входной дверью, черной входной дверью и коричневым полом

Пример оригинального дизайна: фойе среднего размера в стиле кантри с белыми стенами, светлым паркетным полом, одностворчатой входной дверью, стеклянной входной дверью и бежевым полом

Идея дизайна: фойе среднего размера в современном стиле с белыми стенами, темным паркетным полом и коричневым полом
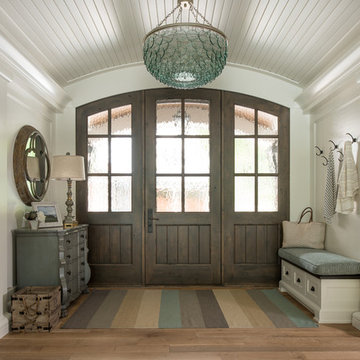
Идея дизайна: фойе: освещение в классическом стиле с белыми стенами, паркетным полом среднего тона, одностворчатой входной дверью, входной дверью из дерева среднего тона и коричневым полом

Пример оригинального дизайна: фойе среднего размера: освещение в стиле неоклассика (современная классика) с белыми стенами, светлым паркетным полом, одностворчатой входной дверью, входной дверью из светлого дерева и бежевым полом

Dayna Flory Interiors
Martin Vecchio Photography
На фото: большое фойе: освещение в стиле неоклассика (современная классика) с белыми стенами, паркетным полом среднего тона и коричневым полом
На фото: большое фойе: освещение в стиле неоклассика (современная классика) с белыми стенами, паркетным полом среднего тона и коричневым полом

The grand entry sets the tone as you enter this fresh modern farmhouse with high ceilings, clerestory windows, rustic wood tones with an air of European flavor. The large-scale original artwork compliments a trifecta of iron furnishings and the multi-pendant light fixture.
For more photos of this project visit our website: https://wendyobrienid.com.
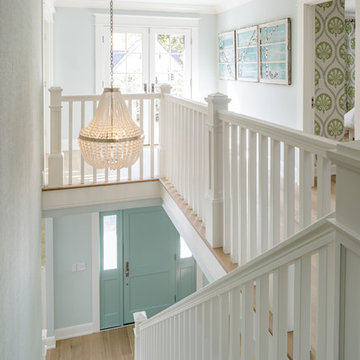
Lincoln Barbour
Пример оригинального дизайна: фойе среднего размера в стиле кантри с зелеными стенами, светлым паркетным полом, одностворчатой входной дверью, зеленой входной дверью и коричневым полом
Пример оригинального дизайна: фойе среднего размера в стиле кантри с зелеными стенами, светлым паркетным полом, одностворчатой входной дверью, зеленой входной дверью и коричневым полом

The front entry of the home with custom iron doors and staircase railing. Photograph by Holger Obenaus Photography LLC
На фото: большое фойе в средиземноморском стиле с белыми стенами, двустворчатой входной дверью, стеклянной входной дверью, бежевым полом и полом из известняка с
На фото: большое фойе в средиземноморском стиле с белыми стенами, двустворчатой входной дверью, стеклянной входной дверью, бежевым полом и полом из известняка с

Andy Stagg
На фото: фойе в стиле модернизм с белыми стенами, светлым паркетным полом, поворотной входной дверью, входной дверью из дерева среднего тона и бежевым полом с
На фото: фойе в стиле модернизм с белыми стенами, светлым паркетным полом, поворотной входной дверью, входной дверью из дерева среднего тона и бежевым полом с
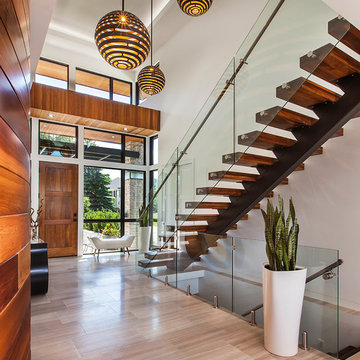
Источник вдохновения для домашнего уюта: фойе: освещение в современном стиле с белыми стенами, одностворчатой входной дверью, входной дверью из дерева среднего тона и коричневым полом

Стильный дизайн: большое фойе в стиле неоклассика (современная классика) с паркетным полом среднего тона, белыми стенами, двустворчатой входной дверью, входной дверью из темного дерева и коричневым полом - последний тренд
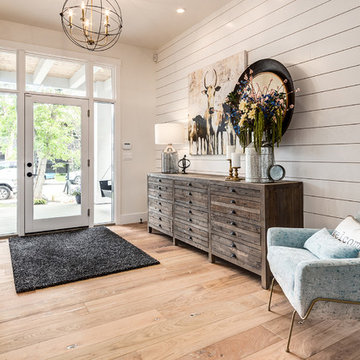
Who wouldn't want to be welcomed into this grand foyer everyday!
Пример оригинального дизайна: большое фойе в стиле кантри с белыми стенами, светлым паркетным полом, одностворчатой входной дверью, бежевым полом и стеклянной входной дверью
Пример оригинального дизайна: большое фойе в стиле кантри с белыми стенами, светлым паркетным полом, одностворчатой входной дверью, бежевым полом и стеклянной входной дверью
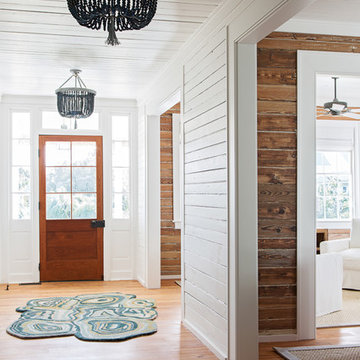
Juila Lynn
Идея дизайна: фойе в морском стиле с белыми стенами, светлым паркетным полом, одностворчатой входной дверью и входной дверью из дерева среднего тона
Идея дизайна: фойе в морском стиле с белыми стенами, светлым паркетным полом, одностворчатой входной дверью и входной дверью из дерева среднего тона

The wainscoting and wood trim assists with the light infused paint palette, accentuating the rich; hand scraped walnut floors and sophisticated furnishings. Black is used as an accent throughout the foyer to accentuate the detailed moldings. Judges paneling reaches from floor to to the second floor, bringing your eye to the elegant curves of the brass chandelier.
Photography by John Carrington
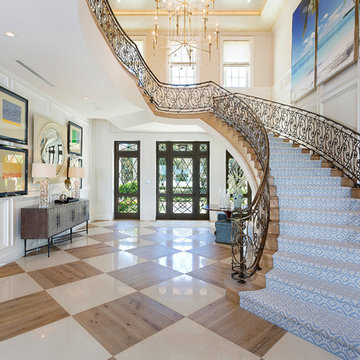
Ed Butera
На фото: фойе: освещение в морском стиле с белыми стенами, одностворчатой входной дверью и стеклянной входной дверью
На фото: фойе: освещение в морском стиле с белыми стенами, одностворчатой входной дверью и стеклянной входной дверью
Фойе – фото дизайна интерьера
1