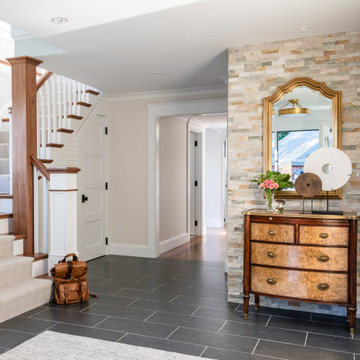Фойе – фото дизайна интерьера
Сортировать:
Бюджет
Сортировать:Популярное за сегодня
61 - 80 из 47 402 фото
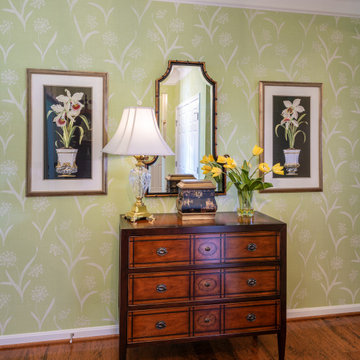
This lovely and fresh foyer area is welcoming to any guest. The fresh colors and white crown molding give it such a clean and calming effect. The Thibaut wallpaer is a show stopper here. The garden look of bringing nature into this welcoming space. The wide plant wood floors really compliment this home through out. This detailed wood chest brings personality and character as do the other custom framed pieces. The Waterford lamp is just timeless and classic.
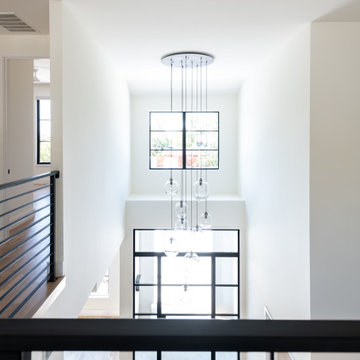
Пример оригинального дизайна: фойе в стиле неоклассика (современная классика) с белыми стенами, светлым паркетным полом, одностворчатой входной дверью и стеклянной входной дверью

Идея дизайна: большое фойе в средиземноморском стиле с бежевыми стенами, бежевым полом и панелями на стенах

Пример оригинального дизайна: фойе среднего размера в стиле ретро с белыми стенами, коричневым полом, одностворчатой входной дверью и стеклянной входной дверью
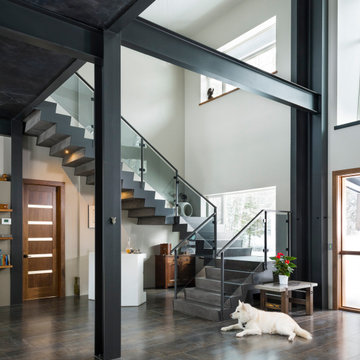
This home features an open concept entry way that gives sight lines to the concrete floating stairs, living room, kitchen and dining room. The steel beams are exposed throughout the home.
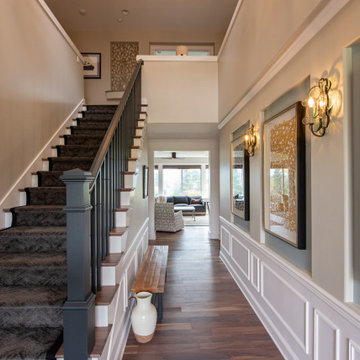
На фото: большое фойе в классическом стиле с бежевыми стенами, паркетным полом среднего тона и коричневым полом
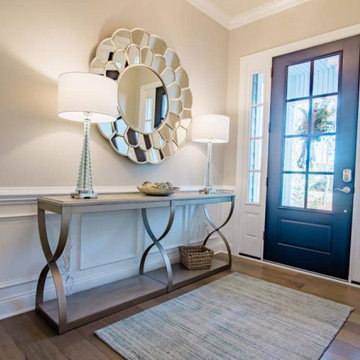
This coastal inspired interior reflects the bright and lively personality of the beachy casual atmosphere in St. James Plantation. This client was searching for a design that completed their brand new build adding the finishing touches to turn their house into a home. We filled each room with custom upholstery, colorful textures & bold prints giving each space a unique, one of a kind experience.

Inspired by the majesty of the Northern Lights and this family's everlasting love for Disney, this home plays host to enlighteningly open vistas and playful activity. Like its namesake, the beloved Sleeping Beauty, this home embodies family, fantasy and adventure in their truest form. Visions are seldom what they seem, but this home did begin 'Once Upon a Dream'. Welcome, to The Aurora.

Идея дизайна: фойе среднего размера в стиле неоклассика (современная классика) с белыми стенами, паркетным полом среднего тона, двустворчатой входной дверью, черной входной дверью и коричневым полом
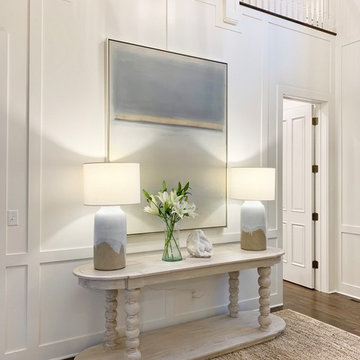
Стильный дизайн: фойе среднего размера в морском стиле с белыми стенами, темным паркетным полом, одностворчатой входной дверью, черной входной дверью и коричневым полом - последний тренд
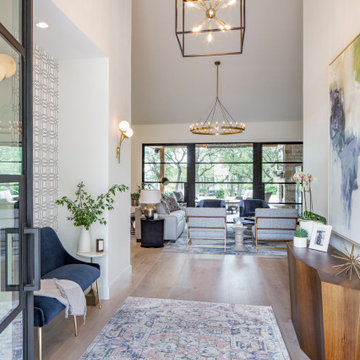
Свежая идея для дизайна: фойе среднего размера в стиле неоклассика (современная классика) с белыми стенами, светлым паркетным полом, двустворчатой входной дверью, стеклянной входной дверью и бежевым полом - отличное фото интерьера

This 1950’s mid century ranch had good bones, but was not all that it could be - especially for a family of four. The entrance, bathrooms and mudroom lacked storage space and felt dark and dingy.
The main bathroom was transformed back to its original charm with modern updates by moving the tub underneath the window, adding in a double vanity and a built-in laundry hamper and shelves. Casework used satin nickel hardware, handmade tile, and a custom oak vanity with finger pulls instead of hardware to create a neutral, clean bathroom that is still inviting and relaxing.
The entry reflects this natural warmth with a custom built-in bench and subtle marbled wallpaper. The combined laundry, mudroom and boy's bath feature an extremely durable watery blue cement tile and more custom oak built-in pieces. Overall, this renovation created a more functional space with a neutral but warm palette and minimalistic details.
Interior Design: Casework
General Contractor: Raven Builders
Photography: George Barberis
Press: Rebecca Atwood, Rue Magazine
On the Blog: SW Ranch Master Bath Before & After
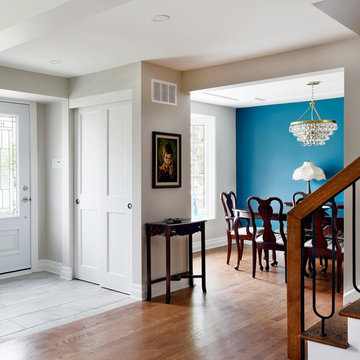
Идея дизайна: фойе среднего размера в стиле неоклассика (современная классика) с серыми стенами, мраморным полом, одностворчатой входной дверью, стеклянной входной дверью и серым полом

Пример оригинального дизайна: большое фойе в морском стиле с белыми стенами, полом из травертина, двустворчатой входной дверью и стеклянной входной дверью
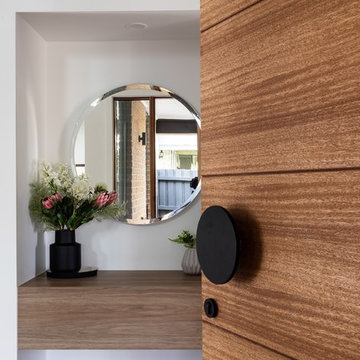
Идея дизайна: фойе среднего размера в стиле модернизм с белыми стенами, полом из ламината, одностворчатой входной дверью, входной дверью из дерева среднего тона и коричневым полом

inviting foyer. Soft blues and French oak floors lead into the great room
На фото: огромное фойе в стиле неоклассика (современная классика) с синими стенами, двустворчатой входной дверью и входной дверью из светлого дерева
На фото: огромное фойе в стиле неоклассика (современная классика) с синими стенами, двустворчатой входной дверью и входной дверью из светлого дерева

Свежая идея для дизайна: маленькое фойе в классическом стиле с серыми стенами, мраморным полом, одностворчатой входной дверью, серой входной дверью и белым полом для на участке и в саду - отличное фото интерьера
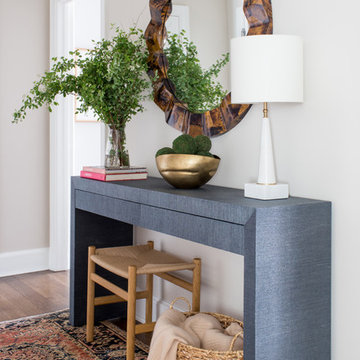
Raquel Langworthy
Идея дизайна: маленькое фойе: освещение в стиле неоклассика (современная классика) с бежевыми стенами, темным паркетным полом и коричневым полом для на участке и в саду
Идея дизайна: маленькое фойе: освещение в стиле неоклассика (современная классика) с бежевыми стенами, темным паркетным полом и коричневым полом для на участке и в саду
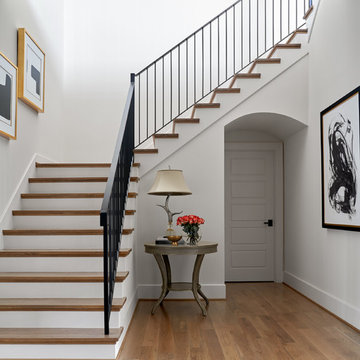
Entryway with 5" white oak flooring and black stair railing. Hardwood flooring and door hardware provided and installed by Natural Selections.
На фото: фойе среднего размера: освещение в стиле неоклассика (современная классика) с белыми стенами, паркетным полом среднего тона и бежевым полом
На фото: фойе среднего размера: освещение в стиле неоклассика (современная классика) с белыми стенами, паркетным полом среднего тона и бежевым полом
Фойе – фото дизайна интерьера
4
