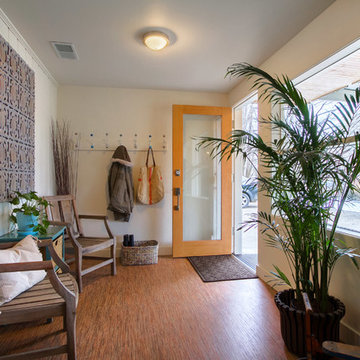Фойе со шкафом для обуви – фото дизайна интерьера
Сортировать:
Бюджет
Сортировать:Популярное за сегодня
1 - 20 из 149 фото
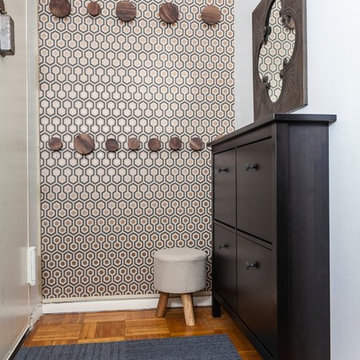
A compact entryway in downtown Brooklyn was in need of some love (and storage!). A geometric wallpaper was added to one wall to bring in some zing, with wooden coat hooks of multiple sizes at adult and kid levels. A small console table allows for additional storage within the space, and a stool provides a place to sit and change shoes.

A large tilt out shoe storage cabinet fills a very shallow niche in the entryway
Свежая идея для дизайна: большое фойе со шкафом для обуви в стиле модернизм с разноцветными стенами, паркетным полом среднего тона, двустворчатой входной дверью, входной дверью из светлого дерева и серым полом - отличное фото интерьера
Свежая идея для дизайна: большое фойе со шкафом для обуви в стиле модернизм с разноцветными стенами, паркетным полом среднего тона, двустворчатой входной дверью, входной дверью из светлого дерева и серым полом - отличное фото интерьера
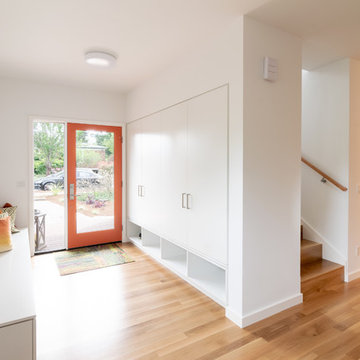
The entry to this modern home is protected and screened from the main living spaces so people have a moment to acclimate. The flow of the spaces is natural, practical, and elegant. From the entry zone, you pass by the hidden stair and then open into the main living area. This creates a contrast of smaller and bigger spaces as one enters the home, a centuries old tradtional architectural design strategy found all over the world, from England, to North Africa, to East Asia.
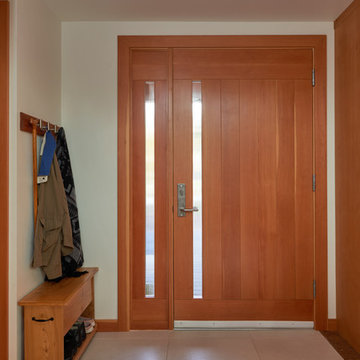
Photography by Dale Lang
Стильный дизайн: фойе среднего размера со шкафом для обуви в современном стиле с белыми стенами, полом из керамической плитки, одностворчатой входной дверью и входной дверью из дерева среднего тона - последний тренд
Стильный дизайн: фойе среднего размера со шкафом для обуви в современном стиле с белыми стенами, полом из керамической плитки, одностворчатой входной дверью и входной дверью из дерева среднего тона - последний тренд
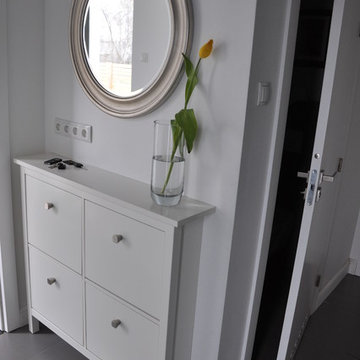
Стильный дизайн: маленькое фойе со шкафом для обуви в стиле модернизм с белыми стенами и полом из керамогранита для на участке и в саду - последний тренд
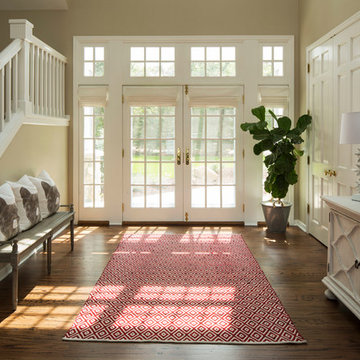
Martha O'Hara Interiors, Interior Design & Photo Styling | Nor-Son Inc, Remodel | Troy Thies, Photography
Please Note: All “related,” “similar,” and “sponsored” products tagged or listed by Houzz are not actual products pictured. They have not been approved by Martha O’Hara Interiors nor any of the professionals credited. For information about our work, please contact design@oharainteriors.com.
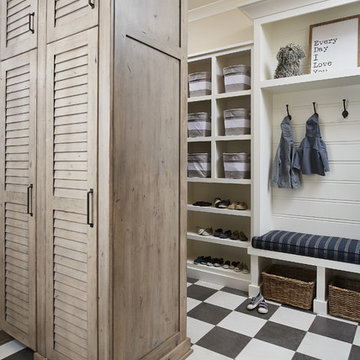
Photographer: Ashley Avila Photography
Builder: Colonial Builders - Tim Schollart
Interior Designer: Laura Davidson
This large estate house was carefully crafted to compliment the rolling hillsides of the Midwest. Horizontal board & batten facades are sheltered by long runs of hipped roofs and are divided down the middle by the homes singular gabled wall. At the foyer, this gable takes the form of a classic three-part archway.
Going through the archway and into the interior, reveals a stunning see-through fireplace surround with raised natural stone hearth and rustic mantel beams. Subtle earth-toned wall colors, white trim, and natural wood floors serve as a perfect canvas to showcase patterned upholstery, black hardware, and colorful paintings. The kitchen and dining room occupies the space to the left of the foyer and living room and is connected to two garages through a more secluded mudroom and half bath. Off to the rear and adjacent to the kitchen is a screened porch that features a stone fireplace and stunning sunset views.
Occupying the space to the right of the living room and foyer is an understated master suite and spacious study featuring custom cabinets with diagonal bracing. The master bedroom’s en suite has a herringbone patterned marble floor, crisp white custom vanities, and access to a his and hers dressing area.
The four upstairs bedrooms are divided into pairs on either side of the living room balcony. Downstairs, the terraced landscaping exposes the family room and refreshment area to stunning views of the rear yard. The two remaining bedrooms in the lower level each have access to an en suite bathroom.
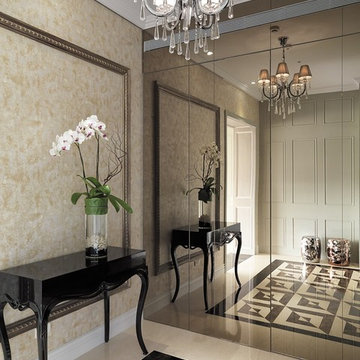
Источник вдохновения для домашнего уюта: фойе со шкафом для обуви в стиле неоклассика (современная классика) с бежевыми стенами
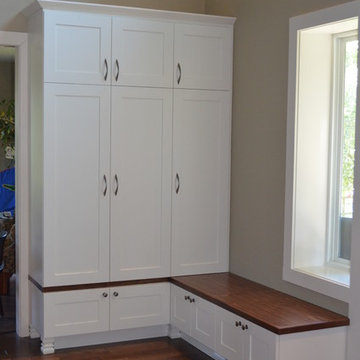
This entry had very large ceiling heights so we were able to go with taller cabinetry. This created a space for the family to sit and take their shoes on and off. Having 3 little ones means a lot of shoes, backpacks and coats. All the storage we added allowed for an organized entry.
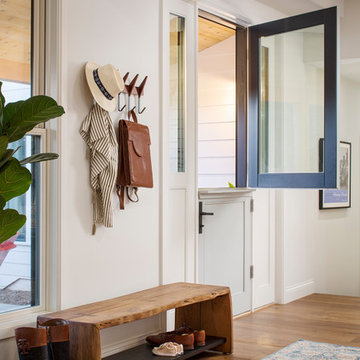
Photo courtesy of Chipper Hatter
Источник вдохновения для домашнего уюта: большое фойе со шкафом для обуви в стиле неоклассика (современная классика) с белыми стенами, паркетным полом среднего тона, голландской входной дверью, черной входной дверью и коричневым полом
Источник вдохновения для домашнего уюта: большое фойе со шкафом для обуви в стиле неоклассика (современная классика) с белыми стенами, паркетным полом среднего тона, голландской входной дверью, черной входной дверью и коричневым полом
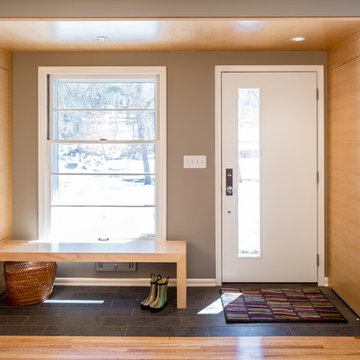
Источник вдохновения для домашнего уюта: маленькое фойе со шкафом для обуви в современном стиле с серыми стенами, полом из сланца, одностворчатой входной дверью, белой входной дверью и серым полом для на участке и в саду
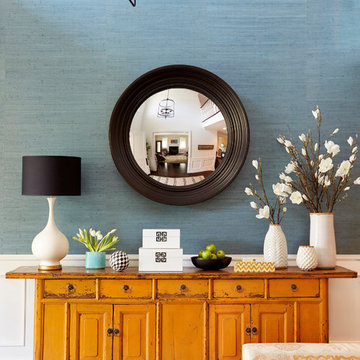
Entry Foyer for a family friendly home. Vintage console serves as shoe cabinet below with convenient bench seating nearby.
Photographed by Zeke Ruelas
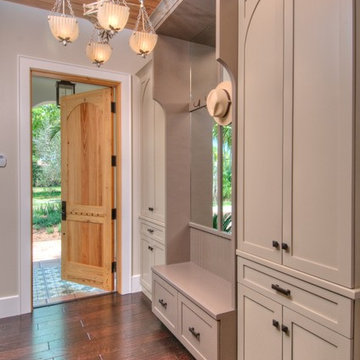
This entry lacked the space for a traditional mud room type space. We designed a shallow depth cabinet that serves light duty coat storage, shoe removal/storage and has key drawers and cell phone charging in concealed drawers. This is a LEED-Platinum home. Photo by Matt McCorteney.
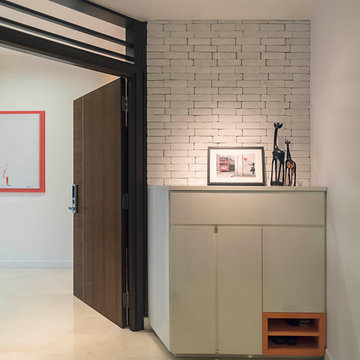
Elliot Lee
Стильный дизайн: маленькое фойе со шкафом для обуви в стиле модернизм с белыми стенами, мраморным полом, двустворчатой входной дверью и входной дверью из темного дерева для на участке и в саду - последний тренд
Стильный дизайн: маленькое фойе со шкафом для обуви в стиле модернизм с белыми стенами, мраморным полом, двустворчатой входной дверью и входной дверью из темного дерева для на участке и в саду - последний тренд
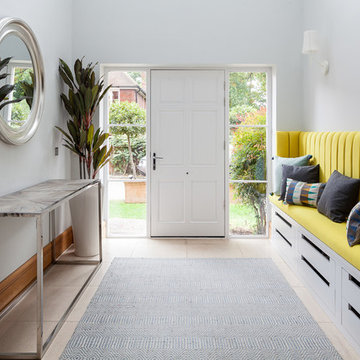
Ryan Wicks Photography
На фото: фойе среднего размера со шкафом для обуви в современном стиле с серыми стенами, одностворчатой входной дверью, белой входной дверью и бежевым полом с
На фото: фойе среднего размера со шкафом для обуви в современном стиле с серыми стенами, одностворчатой входной дверью, белой входной дверью и бежевым полом с

Hired by the owners to provide interior design services for a complete remodel of a mid-century home in Berkeley Hills, California this family of four’s wishes were to create a home that was inviting, playful, comfortable and modern. Slated with a quirky floor plan that needed a rational design solution we worked extensively with the homeowners to provide interior selections for all finishes, cabinet designs, redesign of the fireplace and custom media cabinet, headboard and platform bed. Hues of walnut, white, gray, blues and citrine yellow were selected to bring an overall inviting and playful modern palette. Regan Baker Design was responsible for construction documents and assited with construction administration to help ensure the designs were well executed. Styling and new furniture was paired to compliment a few existing key pieces, including a commissioned piece of art, side board, dining table, console desk, and of course the breathtaking view of San Francisco's Bay.
Photography by Odessa

This award-winning and intimate cottage was rebuilt on the site of a deteriorating outbuilding. Doubling as a custom jewelry studio and guest retreat, the cottage’s timeless design was inspired by old National Parks rough-stone shelters that the owners had fallen in love with. A single living space boasts custom built-ins for jewelry work, a Murphy bed for overnight guests, and a stone fireplace for warmth and relaxation. A cozy loft nestles behind rustic timber trusses above. Expansive sliding glass doors open to an outdoor living terrace overlooking a serene wooded meadow.
Photos by: Emily Minton Redfield
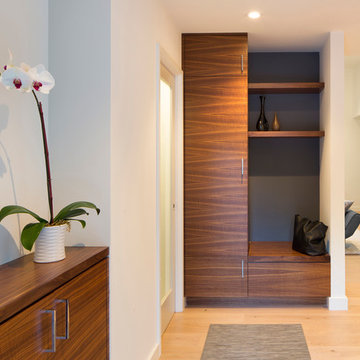
As you enter the front door, you're greeted with a beautiful figured walnut drop-zone cabinet and shoe-changing cabinet with a new powder room on the left. New hardwood floors through lead to the living room to the right.

A compact entryway in downtown Brooklyn was in need of some love (and storage!). A geometric wallpaper was added to one wall to bring in some zing, with wooden coat hooks of multiple sizes at adult and kid levels. A small console table allows for additional storage within the space, and a stool provides a place to sit and change shoes.
Фойе со шкафом для обуви – фото дизайна интерьера
1
