Большое фойе – фото дизайна интерьера
Сортировать:
Бюджет
Сортировать:Популярное за сегодня
1 - 20 из 13 533 фото
1 из 3

Dayna Flory Interiors
Martin Vecchio Photography
На фото: большое фойе: освещение в стиле неоклассика (современная классика) с белыми стенами, паркетным полом среднего тона и коричневым полом
На фото: большое фойе: освещение в стиле неоклассика (современная классика) с белыми стенами, паркетным полом среднего тона и коричневым полом

The grand entry sets the tone as you enter this fresh modern farmhouse with high ceilings, clerestory windows, rustic wood tones with an air of European flavor. The large-scale original artwork compliments a trifecta of iron furnishings and the multi-pendant light fixture.
For more photos of this project visit our website: https://wendyobrienid.com.

The front entry of the home with custom iron doors and staircase railing. Photograph by Holger Obenaus Photography LLC
На фото: большое фойе в средиземноморском стиле с белыми стенами, двустворчатой входной дверью, стеклянной входной дверью, бежевым полом и полом из известняка с
На фото: большое фойе в средиземноморском стиле с белыми стенами, двустворчатой входной дверью, стеклянной входной дверью, бежевым полом и полом из известняка с

Стильный дизайн: большое фойе в стиле неоклассика (современная классика) с паркетным полом среднего тона, белыми стенами, двустворчатой входной дверью, входной дверью из темного дерева и коричневым полом - последний тренд
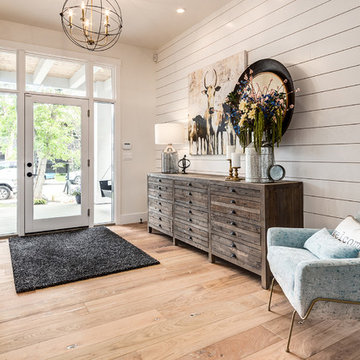
Who wouldn't want to be welcomed into this grand foyer everyday!
Пример оригинального дизайна: большое фойе в стиле кантри с белыми стенами, светлым паркетным полом, одностворчатой входной дверью, бежевым полом и стеклянной входной дверью
Пример оригинального дизайна: большое фойе в стиле кантри с белыми стенами, светлым паркетным полом, одностворчатой входной дверью, бежевым полом и стеклянной входной дверью

The wainscoting and wood trim assists with the light infused paint palette, accentuating the rich; hand scraped walnut floors and sophisticated furnishings. Black is used as an accent throughout the foyer to accentuate the detailed moldings. Judges paneling reaches from floor to to the second floor, bringing your eye to the elegant curves of the brass chandelier.
Photography by John Carrington

Источник вдохновения для домашнего уюта: большое фойе в стиле ретро с белыми стенами, светлым паркетным полом, одностворчатой входной дверью, синей входной дверью, коричневым полом и сводчатым потолком

Entry with custom rug
На фото: большое фойе в современном стиле с белыми стенами, темным паркетным полом, одностворчатой входной дверью и входной дверью из темного дерева
На фото: большое фойе в современном стиле с белыми стенами, темным паркетным полом, одностворчатой входной дверью и входной дверью из темного дерева

Пример оригинального дизайна: большое фойе в стиле фьюжн с белыми стенами, полом из травертина, одностворчатой входной дверью, коричневой входной дверью и бежевым полом

The Ranch Pass Project consisted of architectural design services for a new home of around 3,400 square feet. The design of the new house includes four bedrooms, one office, a living room, dining room, kitchen, scullery, laundry/mud room, upstairs children’s playroom and a three-car garage, including the design of built-in cabinets throughout. The design style is traditional with Northeast turn-of-the-century architectural elements and a white brick exterior. Design challenges encountered with this project included working with a flood plain encroachment in the property as well as situating the house appropriately in relation to the street and everyday use of the site. The design solution was to site the home to the east of the property, to allow easy vehicle access, views of the site and minimal tree disturbance while accommodating the flood plain accordingly.
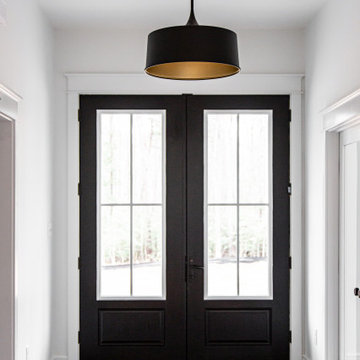
На фото: большое фойе в стиле кантри с белыми стенами, полом из винила, двустворчатой входной дверью, черной входной дверью и коричневым полом с

A Modern Home is not complete without Modern Front Doors to match. These are Belleville Double Water Glass Doors and are a great option for privacy while still allowing in natural light.
Exterior Doors: BLS-217-113-3C
Interior Door: HHLG
Baseboard: 314MUL-5
Casing: 139MUL-SC
Check out more at ELandELWoodProducts.com
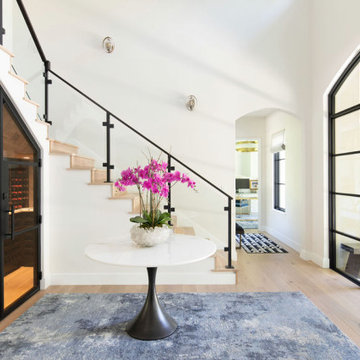
На фото: большое фойе в стиле неоклассика (современная классика) с белыми стенами, светлым паркетным полом, двустворчатой входной дверью и черной входной дверью
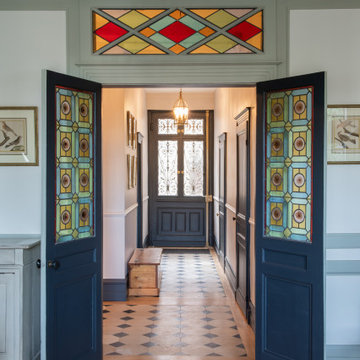
Свежая идея для дизайна: большое фойе в стиле неоклассика (современная классика) с белыми стенами, двустворчатой входной дверью и синей входной дверью - отличное фото интерьера
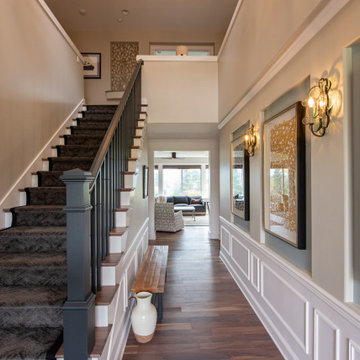
На фото: большое фойе в классическом стиле с бежевыми стенами, паркетным полом среднего тона и коричневым полом
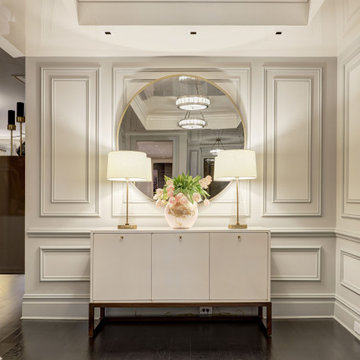
Пример оригинального дизайна: большое фойе в современном стиле с белыми стенами, темным паркетным полом и черным полом

Photography by Chase Daniel
На фото: большое фойе в средиземноморском стиле с белыми стенами, светлым паркетным полом, одностворчатой входной дверью, черной входной дверью и бежевым полом
На фото: большое фойе в средиземноморском стиле с белыми стенами, светлым паркетным полом, одностворчатой входной дверью, черной входной дверью и бежевым полом
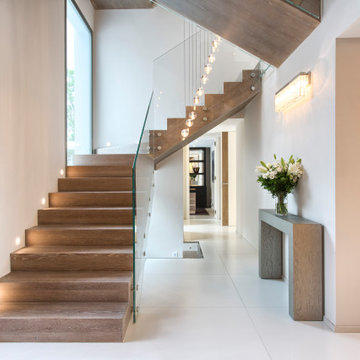
Источник вдохновения для домашнего уюта: большое фойе в современном стиле с белыми стенами и белым полом
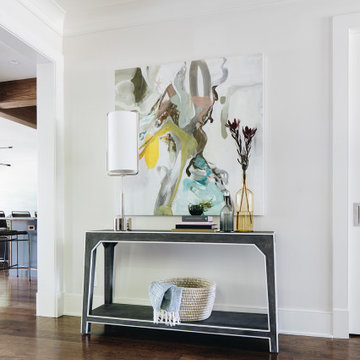
Foyer at Base of Stairs
Свежая идея для дизайна: большое фойе в стиле неоклассика (современная классика) с белыми стенами, темным паркетным полом, одностворчатой входной дверью, черной входной дверью и коричневым полом - отличное фото интерьера
Свежая идея для дизайна: большое фойе в стиле неоклассика (современная классика) с белыми стенами, темным паркетным полом, одностворчатой входной дверью, черной входной дверью и коричневым полом - отличное фото интерьера
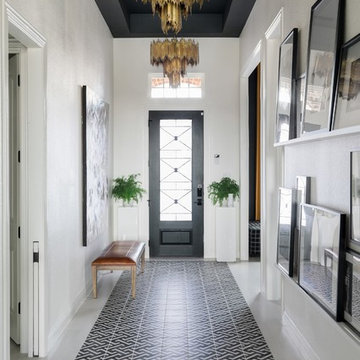
https://www.tiffanybrooksinteriors.com
Inquire About Our Design Services
https://www.tiffanybrooksinteriors.com Inquire About Our Design Services. Entryway designed by Tiffany Brooks.
Photos © 2018 Scripps Networks, LLC.
Большое фойе – фото дизайна интерьера
1