Маленькое фойе для на участке и в саду – фото дизайна интерьера
Сортировать:
Бюджет
Сортировать:Популярное за сегодня
1 - 20 из 4 191 фото
1 из 3

Marcell Puzsar, Bright Room Photography
Стильный дизайн: маленькое фойе в стиле кантри с белыми стенами, паркетным полом среднего тона, одностворчатой входной дверью, входной дверью из темного дерева и коричневым полом для на участке и в саду - последний тренд
Стильный дизайн: маленькое фойе в стиле кантри с белыми стенами, паркетным полом среднего тона, одностворчатой входной дверью, входной дверью из темного дерева и коричневым полом для на участке и в саду - последний тренд

Double glass front doors at the home's foyer provide a welcoming glimpse into the home's living room and to the beautiful view beyond. A modern bench provides style and a handy place to put on shoes, a large abstract piece of art adds personality. The compact foyer does not feel small, as it is also open to the adjacent stairwell, two hallways and the home's living area.

Mudrooms are practical entryway spaces that serve as a buffer between the outdoors and the main living areas of a home. Typically located near the front or back door, mudrooms are designed to keep the mess of the outside world at bay.
These spaces often feature built-in storage for coats, shoes, and accessories, helping to maintain a tidy and organized home. Durable flooring materials, such as tile or easy-to-clean surfaces, are common in mudrooms to withstand dirt and moisture.
Additionally, mudrooms may include benches or cubbies for convenient seating and storage of bags or backpacks. With hooks for hanging outerwear and perhaps a small sink for quick cleanups, mudrooms efficiently balance functionality with the demands of an active household, providing an essential transitional space in the home.

Пример оригинального дизайна: маленькое фойе в стиле кантри с белыми стенами, паркетным полом среднего тона, одностворчатой входной дверью, черной входной дверью и коричневым полом для на участке и в саду
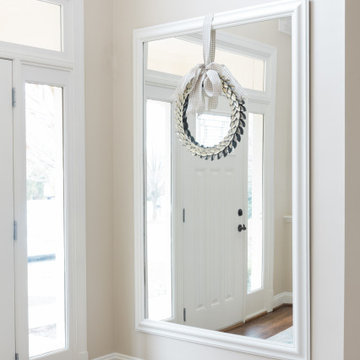
The homeowners recently moved from California and wanted a “modern farmhouse” with lots of metal and aged wood that was timeless, casual and comfortable to match their down-to-Earth, fun-loving personalities. They wanted to enjoy this home themselves and also successfully entertain other business executives on a larger scale. We added furnishings, rugs, lighting and accessories to complete the foyer, living room, family room and a few small updates to the dining room of this new-to-them home.
All interior elements designed and specified by A.HICKMAN Design. Photography by Angela Newton Roy (website: http://angelanewtonroy.com)
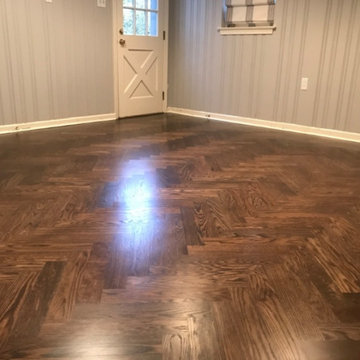
Пример оригинального дизайна: маленькое фойе в стиле неоклассика (современная классика) с серыми стенами, темным паркетным полом, одностворчатой входной дверью, белой входной дверью и коричневым полом для на участке и в саду
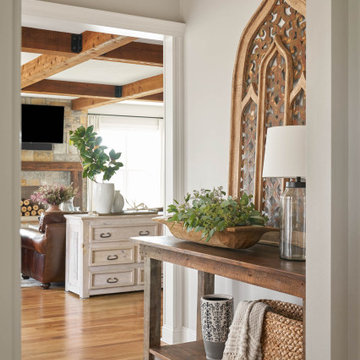
Источник вдохновения для домашнего уюта: маленькое фойе в стиле кантри с серыми стенами, паркетным полом среднего тона и коричневым полом для на участке и в саду

Ma belle jungle ! Un plaisir d'arriver et de partir avec cet environnement !
Источник вдохновения для домашнего уюта: маленькое фойе в морском стиле с белыми стенами, паркетным полом среднего тона, коричневой входной дверью и коричневым полом для на участке и в саду
Источник вдохновения для домашнего уюта: маленькое фойе в морском стиле с белыми стенами, паркетным полом среднего тона, коричневой входной дверью и коричневым полом для на участке и в саду
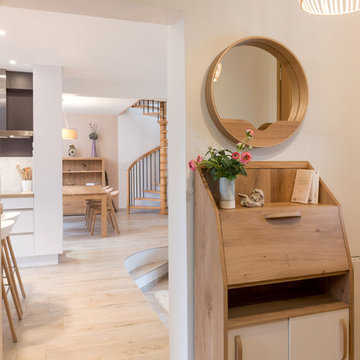
На фото: маленькое фойе в современном стиле с белыми стенами, светлым паркетным полом и бежевым полом для на участке и в саду с
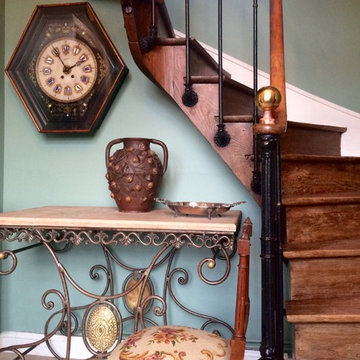
Rénovation & aménagement d'une maison de campagne en normandie
Crédit: Julien Aupetit & Rose Houillon
На фото: маленькое фойе в стиле кантри с синими стенами, двустворчатой входной дверью, бежевым полом и светлым паркетным полом для на участке и в саду
На фото: маленькое фойе в стиле кантри с синими стенами, двустворчатой входной дверью, бежевым полом и светлым паркетным полом для на участке и в саду
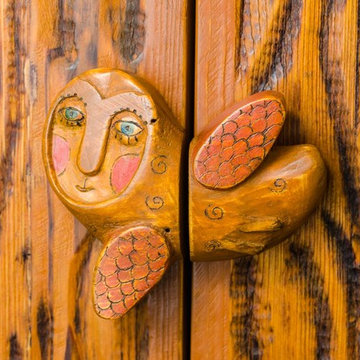
Alexandr Shimbarovskiy
http://photo-video.kiev.ua/architecturniy-photograph/
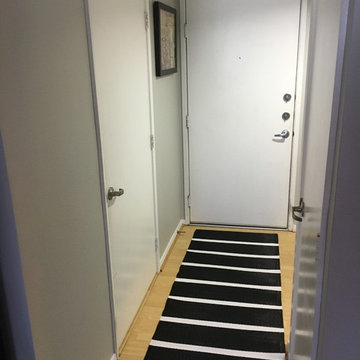
На фото: маленькое фойе в морском стиле с серыми стенами, одностворчатой входной дверью и белой входной дверью для на участке и в саду
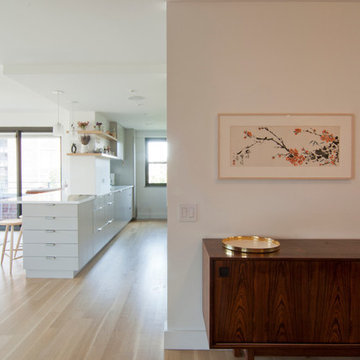
foyer opening up into kitchen and dining. natural quarter sawn white oak solid hardwood flooring, teak mid century danish credenza, kitchen with floating white oak shelves, RBW pendants over kitchen peninsula, farrow and ball elephants breath kitchen cabinets
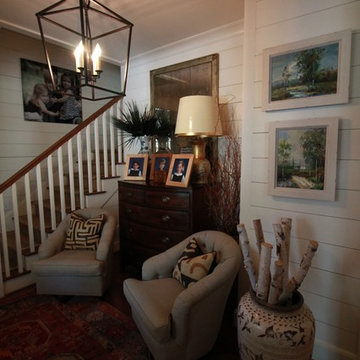
На фото: маленькое фойе в стиле фьюжн с белыми стенами, темным паркетным полом и коричневым полом для на участке и в саду
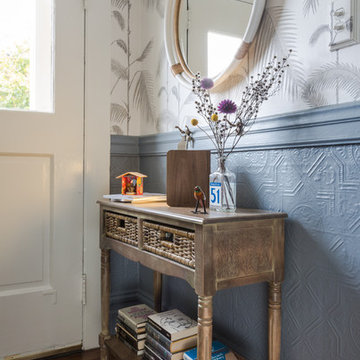
Entry
Sara Essex Bradley
На фото: маленькое фойе в стиле фьюжн с серыми стенами, паркетным полом среднего тона, одностворчатой входной дверью и белой входной дверью для на участке и в саду
На фото: маленькое фойе в стиле фьюжн с серыми стенами, паркетным полом среднего тона, одностворчатой входной дверью и белой входной дверью для на участке и в саду
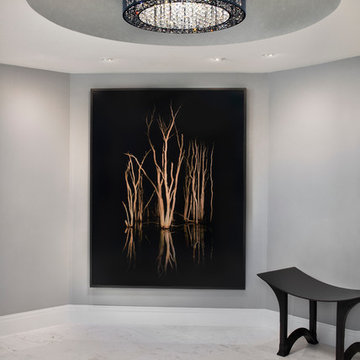
stunning redesigned entry hall with Carrera marble flooring new fixture that creates a faux finish design on the ceiling and simple décor.
Источник вдохновения для домашнего уюта: маленькое фойе в стиле модернизм с серыми стенами и мраморным полом для на участке и в саду
Источник вдохновения для домашнего уюта: маленькое фойе в стиле модернизм с серыми стенами и мраморным полом для на участке и в саду
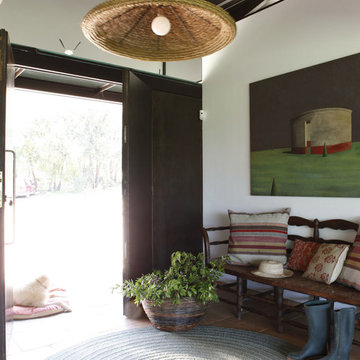
Jordi Canosa
Стильный дизайн: маленькое фойе в стиле кантри с белыми стенами, двустворчатой входной дверью, входной дверью из темного дерева и полом из терракотовой плитки для на участке и в саду - последний тренд
Стильный дизайн: маленькое фойе в стиле кантри с белыми стенами, двустворчатой входной дверью, входной дверью из темного дерева и полом из терракотовой плитки для на участке и в саду - последний тренд
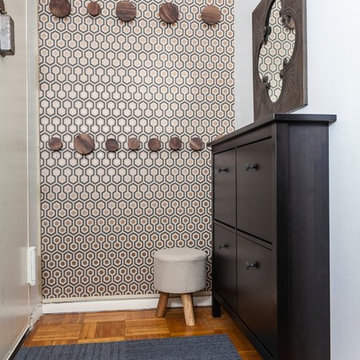
A compact entryway in downtown Brooklyn was in need of some love (and storage!). A geometric wallpaper was added to one wall to bring in some zing, with wooden coat hooks of multiple sizes at adult and kid levels. A small console table allows for additional storage within the space, and a stool provides a place to sit and change shoes.

The Entrance into this charming home on Edisto Drive is full of excitement with simple architectural details, great patterns, and colors. The Wainscoting and Soft Gray Walls welcome every pop of color introduced into this space.

Three apartments were combined to create this 7 room home in Manhattan's West Village for a young couple and their three small girls. A kids' wing boasts a colorful playroom, a butterfly-themed bedroom, and a bath. The parents' wing includes a home office for two (which also doubles as a guest room), two walk-in closets, a master bedroom & bath. A family room leads to a gracious living/dining room for formal entertaining. A large eat-in kitchen and laundry room complete the space. Integrated lighting, audio/video and electric shades make this a modern home in a classic pre-war building.
Photography by Peter Kubilus
Маленькое фойе для на участке и в саду – фото дизайна интерьера
1