Фойе с оранжевой входной дверью – фото дизайна интерьера
Сортировать:
Бюджет
Сортировать:Популярное за сегодня
1 - 20 из 78 фото
1 из 3

View of entry hall at night.
Scott Hargis Photography.
Источник вдохновения для домашнего уюта: большое фойе в стиле ретро с белыми стенами, одностворчатой входной дверью, оранжевой входной дверью и светлым паркетным полом
Источник вдохновения для домашнего уюта: большое фойе в стиле ретро с белыми стенами, одностворчатой входной дверью, оранжевой входной дверью и светлым паркетным полом

Photo: Roy Aguilar
Идея дизайна: маленькое фойе в стиле ретро с одностворчатой входной дверью и оранжевой входной дверью для на участке и в саду
Идея дизайна: маленькое фойе в стиле ретро с одностворчатой входной дверью и оранжевой входной дверью для на участке и в саду
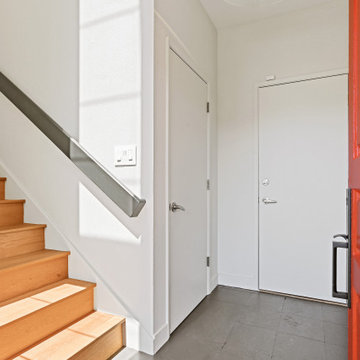
Стильный дизайн: фойе в современном стиле с белыми стенами, полом из сланца, одностворчатой входной дверью, оранжевой входной дверью и серым полом - последний тренд

A happy front door will bring a smile to anyone's face. It's your first impression of what's inside, so don't be shy.
And don't be two faced! Take the color to both the outside and inside so that the happiness permeates...spread the love! We salvaged the original coke bottle glass window and had it sandwiched between two tempered pieced of clear glass for energy efficiency and safety. And here is where you're first introduced to the unique flooring transitions of porcelain tile and cork - seamlessly coming together without the need for those pesky transition strips. The installers thought we had gone a little mad, but the end product proved otherwise. You know as soon as you walk in the door, you're in for some eye candy!
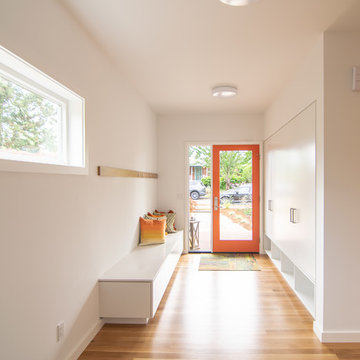
The entry to this modern home is protected and screened from the main living spaces so people have a moment to acclimate. This is a centuries old tradtional architectural design strategy found all over the world, from England, to North Africa, to East Asia.
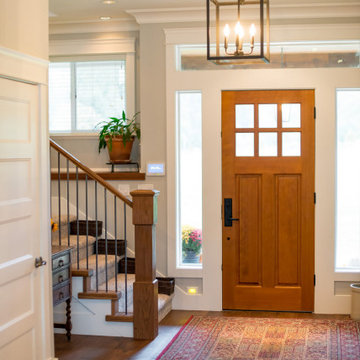
На фото: фойе среднего размера в стиле кантри с бежевыми стенами, темным паркетным полом, одностворчатой входной дверью, оранжевой входной дверью, коричневым полом и стенами из вагонки

Mark Woods
Пример оригинального дизайна: большое фойе в современном стиле с белыми стенами, одностворчатой входной дверью, оранжевой входной дверью, серым полом и полом из сланца
Пример оригинального дизайна: большое фойе в современном стиле с белыми стенами, одностворчатой входной дверью, оранжевой входной дверью, серым полом и полом из сланца
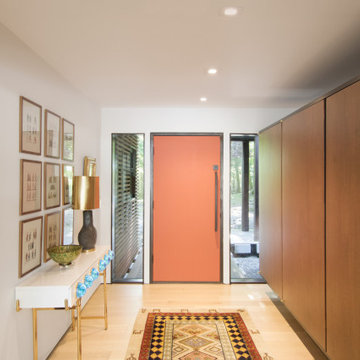
The formal foyer, entered from the covered walkway, is geared towards guests. The built-ins here were the only ones in the home viable for salvage, and were retained from the original design.
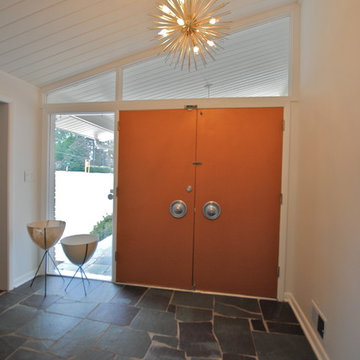
If you are familiar with our work, at Berry Design Build, you know that to us each project is more than just sticks and mortar. Each home, each client, each family we have the privilege to work with becomes part of our team. We believe in the value of excellence, the importance of commitment, and the significance of delivery. This renovation, along with many, is very close to our hearts because it’s one of the few instances where we get to exercise more than just the Design Build division of our company. This particular client had been working with Berry for many years to find that lifetime home. Through many viewings, agent caravans, and lots of offers later she found a house worth calling home. Although not perfectly to her personality (really what home is until you make it yours) she asked our Design Build division to come in and renovate some areas: including the kitchen, hall bathroom, master bathroom, and most other areas of the house; i.e. paint, hardwoods, and lighting. Each project comes with its challenges, but we were able to combine her love of mid-century modern furnishings with the character of the already existing 1962 ranch.
Photos by Nicole Cosentino
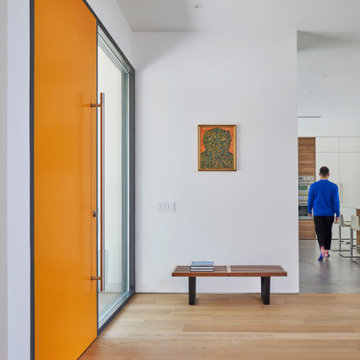
The ceilings were raised to 10' throughout much of the new house, and large windows were installed to capture light and views of the surrounding trees.
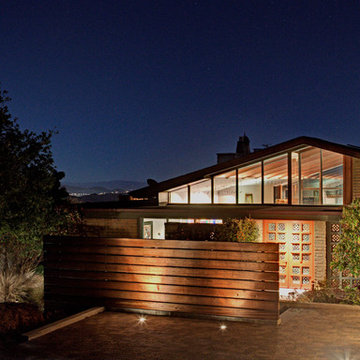
Home Entry: Recycled old-growth redwood beams form a wind and privacy screen sheltering the front entry courtyard. Dramatic lighting highlight both the existing mid-century modern structure and the new modern interior.
Photo: Jason Wells
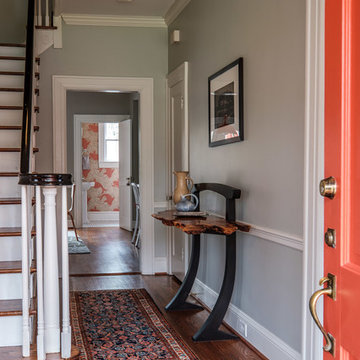
Источник вдохновения для домашнего уюта: фойе в стиле фьюжн с серыми стенами, паркетным полом среднего тона, одностворчатой входной дверью, оранжевой входной дверью и коричневым полом
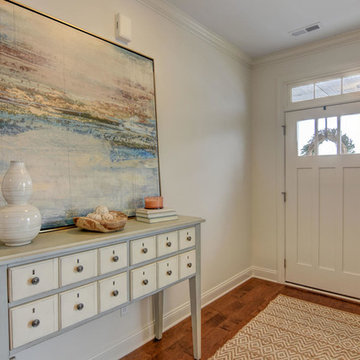
Источник вдохновения для домашнего уюта: фойе среднего размера в стиле ретро с белыми стенами, паркетным полом среднего тона, поворотной входной дверью, оранжевой входной дверью и коричневым полом
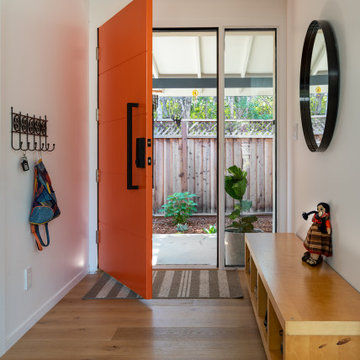
black framed windows, oak floor, orange door,
Свежая идея для дизайна: фойе среднего размера в современном стиле с белыми стенами, светлым паркетным полом, одностворчатой входной дверью, оранжевой входной дверью и бежевым полом - отличное фото интерьера
Свежая идея для дизайна: фойе среднего размера в современном стиле с белыми стенами, светлым паркетным полом, одностворчатой входной дверью, оранжевой входной дверью и бежевым полом - отличное фото интерьера
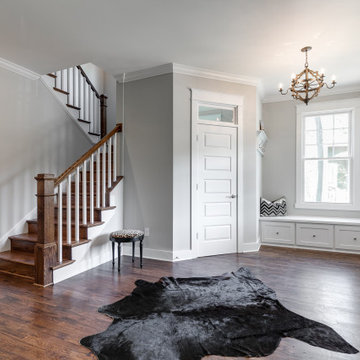
Welcome to 3226 Hanes Avenue in the burgeoning Brookland Park Neighborhood of Richmond’s historic Northside. Designed and built by Richmond Hill Design + Build, this unbelievable rendition of the American Four Square was built to the highest standard, while paying homage to the past and delivering a new floor plan that suits today’s way of life! This home features over 2,400 sq. feet of living space, a wraparound front porch & fenced yard with a patio from which to enjoy the outdoors. A grand foyer greets you and showcases the beautiful oak floors, built in window seat/storage and 1st floor powder room. Through the french doors is a bright office with board and batten wainscoting. The living room features crown molding, glass pocket doors and opens to the kitchen. The kitchen boasts white shaker-style cabinetry, designer light fixtures, granite countertops, pantry, and pass through with view of the dining room addition and backyard. Upstairs are 4 bedrooms, a full bath and laundry area. The master bedroom has a gorgeous en-suite with his/her vanity, tiled shower with glass enclosure and a custom closet. This beautiful home was restored to be enjoyed and stand the test of time.
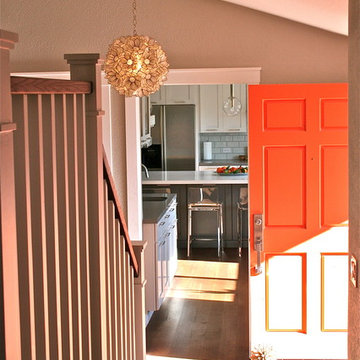
Orange door, Entry
На фото: фойе среднего размера в современном стиле с бежевыми стенами, паркетным полом среднего тона, одностворчатой входной дверью и оранжевой входной дверью
На фото: фойе среднего размера в современном стиле с бежевыми стенами, паркетным полом среднего тона, одностворчатой входной дверью и оранжевой входной дверью
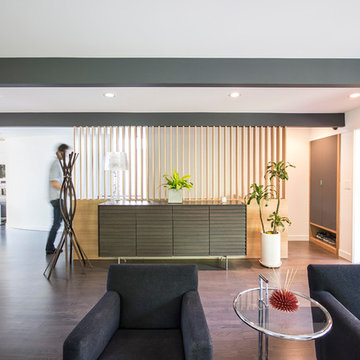
Mid Century Modern entry revision
Стильный дизайн: фойе среднего размера в стиле ретро с белыми стенами, темным паркетным полом, одностворчатой входной дверью, оранжевой входной дверью и коричневым полом - последний тренд
Стильный дизайн: фойе среднего размера в стиле ретро с белыми стенами, темным паркетным полом, одностворчатой входной дверью, оранжевой входной дверью и коричневым полом - последний тренд
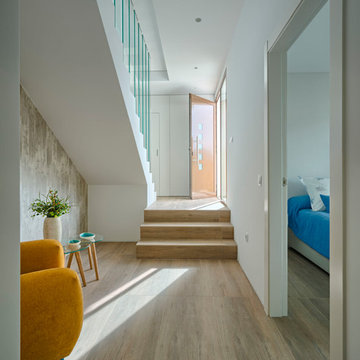
Photography: Carlos Yagüe para Masfotogenica Fotografia
Decoration Styling: Pili Molina para Masfotogenica Interiorismo
Comunication Agency: Estudio Maba
Builders Promoters: GRUPO MARJAL
Architects: Estudio Gestec
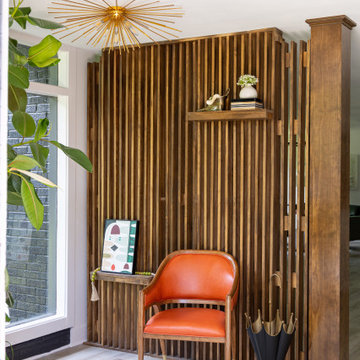
Свежая идея для дизайна: фойе с белыми стенами, светлым паркетным полом, одностворчатой входной дверью, оранжевой входной дверью и коричневым полом - отличное фото интерьера
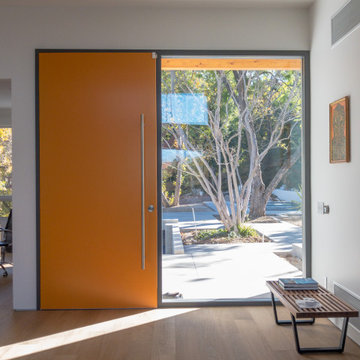
The ceilings were raised to 10' throughout much of the new house, and a skylight was installed over the interior stair to bring light to the darker level below.
Фойе с оранжевой входной дверью – фото дизайна интерьера
1