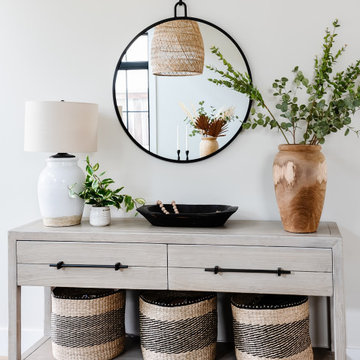Фойе среднего размера – фото дизайна интерьера
Сортировать:
Бюджет
Сортировать:Популярное за сегодня
1 - 20 из 18 096 фото
1 из 3

Идея дизайна: фойе среднего размера в современном стиле с деревянными стенами

Источник вдохновения для домашнего уюта: фойе среднего размера в стиле кантри с белыми стенами, светлым паркетным полом, одностворчатой входной дверью, белой входной дверью и бежевым полом

Пример оригинального дизайна: фойе среднего размера в стиле кантри с белыми стенами, светлым паркетным полом, одностворчатой входной дверью, стеклянной входной дверью и бежевым полом

Идея дизайна: фойе среднего размера в современном стиле с белыми стенами, темным паркетным полом и коричневым полом

Пример оригинального дизайна: фойе среднего размера: освещение в стиле неоклассика (современная классика) с белыми стенами, светлым паркетным полом, одностворчатой входной дверью, входной дверью из светлого дерева и бежевым полом
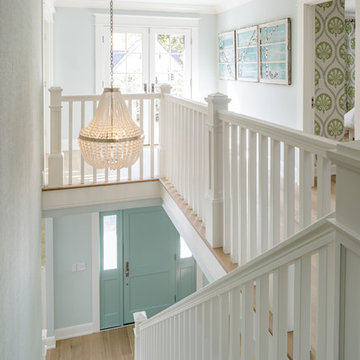
Lincoln Barbour
Пример оригинального дизайна: фойе среднего размера в стиле кантри с зелеными стенами, светлым паркетным полом, одностворчатой входной дверью, зеленой входной дверью и коричневым полом
Пример оригинального дизайна: фойе среднего размера в стиле кантри с зелеными стенами, светлым паркетным полом, одностворчатой входной дверью, зеленой входной дверью и коричневым полом
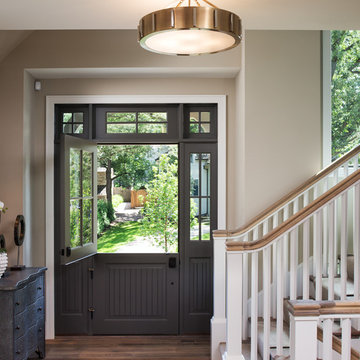
Источник вдохновения для домашнего уюта: фойе среднего размера в классическом стиле с бежевыми стенами, темным паркетным полом, голландской входной дверью и серой входной дверью

This is the Entry Foyer looking towards the Dining Area. While much of the pre-war detail was either restored or replicated, this new wainscoting was carefully designed to integrate with the original base moldings and door casings.
Photo by J. Nefsky
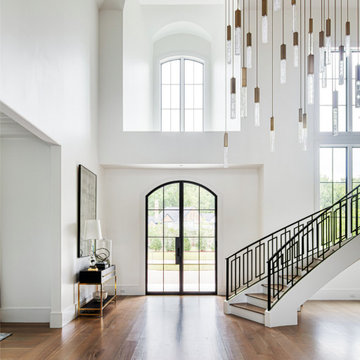
Свежая идея для дизайна: фойе среднего размера в стиле модернизм с белыми стенами, двустворчатой входной дверью и черной входной дверью - отличное фото интерьера
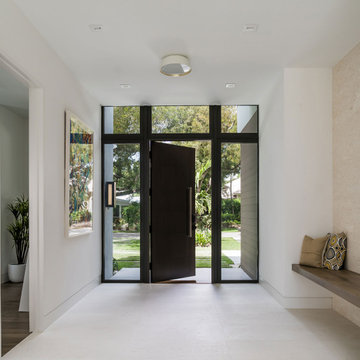
Пример оригинального дизайна: фойе среднего размера в современном стиле с белыми стенами, полом из керамической плитки, одностворчатой входной дверью, входной дверью из темного дерева и белым полом

Идея дизайна: фойе среднего размера в стиле неоклассика (современная классика) с белыми стенами, светлым паркетным полом, одностворчатой входной дверью, входной дверью из дерева среднего тона и бежевым полом
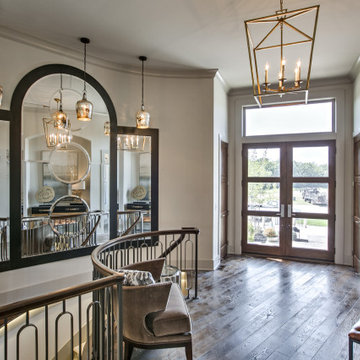
Entry way with large mirrors and hanging pendants
На фото: фойе среднего размера в стиле неоклассика (современная классика) с серыми стенами, двустворчатой входной дверью, входной дверью из дерева среднего тона, коричневым полом и темным паркетным полом с
На фото: фойе среднего размера в стиле неоклассика (современная классика) с серыми стенами, двустворчатой входной дверью, входной дверью из дерева среднего тона, коричневым полом и темным паркетным полом с
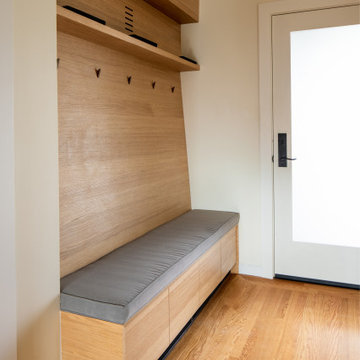
A custom built-in bench with coat hooks and shoe storage indicates something new is introduced to this residence.
Bax+Towner photography
Стильный дизайн: фойе среднего размера в стиле модернизм с белыми стенами, паркетным полом среднего тона, одностворчатой входной дверью, белой входной дверью и коричневым полом - последний тренд
Стильный дизайн: фойе среднего размера в стиле модернизм с белыми стенами, паркетным полом среднего тона, одностворчатой входной дверью, белой входной дверью и коричневым полом - последний тренд
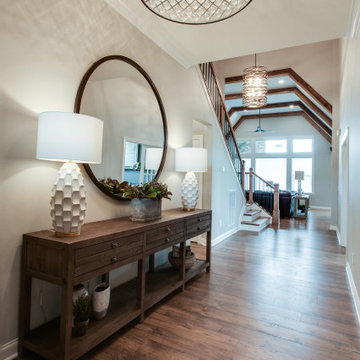
Another angle.
Источник вдохновения для домашнего уюта: фойе среднего размера в стиле неоклассика (современная классика) с серыми стенами, паркетным полом среднего тона, одностворчатой входной дверью, входной дверью из темного дерева и коричневым полом
Источник вдохновения для домашнего уюта: фойе среднего размера в стиле неоклассика (современная классика) с серыми стенами, паркетным полом среднего тона, одностворчатой входной дверью, входной дверью из темного дерева и коричневым полом
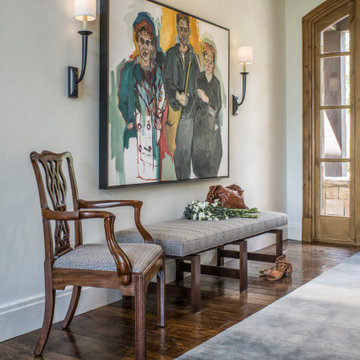
The Foyer artwork was inspirational to the color palette of this renovation. The bench fabric, chair fabric and area rug were inspired by this piece. Sconces were added to flank it and provide extra ambiance at the entry of this home.
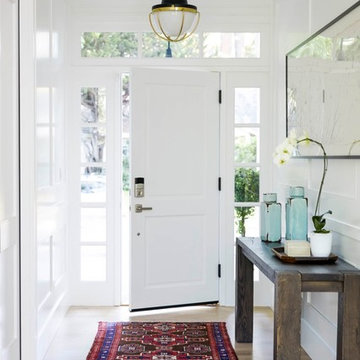
Источник вдохновения для домашнего уюта: фойе среднего размера в стиле неоклассика (современная классика) с белыми стенами, светлым паркетным полом, одностворчатой входной дверью и белой входной дверью
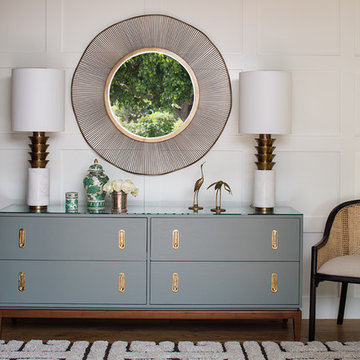
Источник вдохновения для домашнего уюта: фойе среднего размера в стиле фьюжн с белыми стенами, светлым паркетным полом, двустворчатой входной дверью, черной входной дверью и коричневым полом
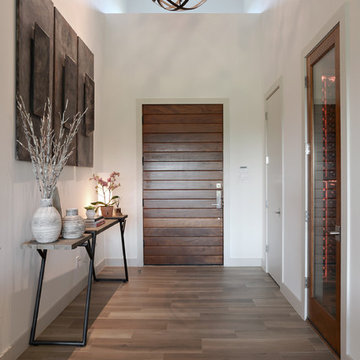
A slatted wood door with modern hardware and clean lines anchors the entryway. A globe chandelier illuminates the space. White walls brighten and natural light peeks through.
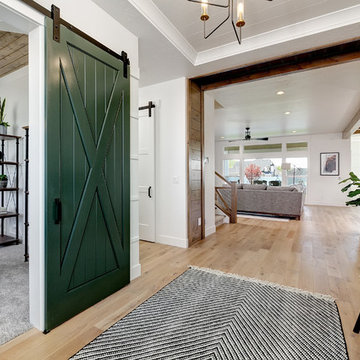
Свежая идея для дизайна: фойе среднего размера в стиле кантри с белыми стенами, светлым паркетным полом, одностворчатой входной дверью, белой входной дверью и бежевым полом - отличное фото интерьера
Фойе среднего размера – фото дизайна интерьера
1
