Фойе с серыми стенами – фото дизайна интерьера
Сортировать:
Бюджет
Сортировать:Популярное за сегодня
1 - 20 из 7 961 фото
1 из 3
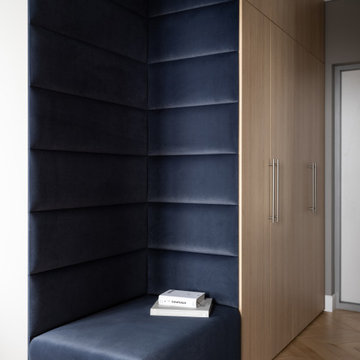
Свежая идея для дизайна: фойе в современном стиле с серыми стенами, паркетным полом среднего тона и коричневым полом - отличное фото интерьера

Пример оригинального дизайна: фойе среднего размера в стиле кантри с серыми стенами, паркетным полом среднего тона, двустворчатой входной дверью, входной дверью из дерева среднего тона, коричневым полом и деревянным потолком
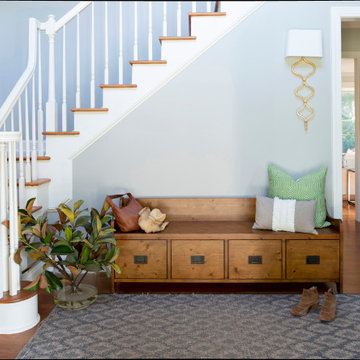
Свежая идея для дизайна: фойе среднего размера в стиле неоклассика (современная классика) с серыми стенами, паркетным полом среднего тона и коричневым полом - отличное фото интерьера
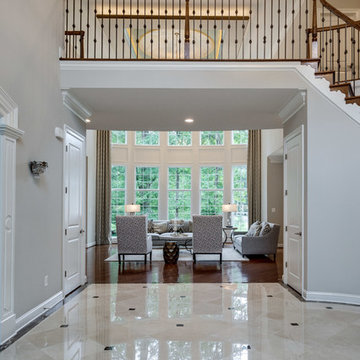
Asta Homes
Great Falls, VA 22066
Свежая идея для дизайна: фойе в стиле неоклассика (современная классика) с серыми стенами, мраморным полом и бежевым полом - отличное фото интерьера
Свежая идея для дизайна: фойе в стиле неоклассика (современная классика) с серыми стенами, мраморным полом и бежевым полом - отличное фото интерьера
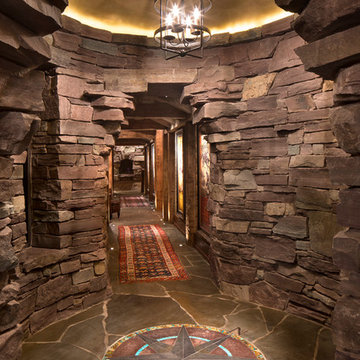
Gibeon Photography
Пример оригинального дизайна: фойе в стиле рустика с полом из сланца, серым полом и серыми стенами
Пример оригинального дизайна: фойе в стиле рустика с полом из сланца, серым полом и серыми стенами

Идея дизайна: фойе в стиле кантри с паркетным полом среднего тона, серыми стенами, одностворчатой входной дверью и входной дверью из темного дерева

Стильный дизайн: большое фойе в классическом стиле с серыми стенами, паркетным полом среднего тона, коричневым полом и входной дверью из дерева среднего тона - последний тренд

Photos by Spacecrafting
На фото: фойе среднего размера в стиле неоклассика (современная классика) с белой входной дверью, серыми стенами, темным паркетным полом, одностворчатой входной дверью и коричневым полом
На фото: фойе среднего размера в стиле неоклассика (современная классика) с белой входной дверью, серыми стенами, темным паркетным полом, одностворчатой входной дверью и коричневым полом

Идея дизайна: большое фойе в стиле кантри с серыми стенами, паркетным полом среднего тона, двустворчатой входной дверью, входной дверью из темного дерева, коричневым полом и панелями на части стены

Another angle.
Источник вдохновения для домашнего уюта: фойе среднего размера в стиле неоклассика (современная классика) с серыми стенами, паркетным полом среднего тона, одностворчатой входной дверью, входной дверью из темного дерева и коричневым полом
Источник вдохновения для домашнего уюта: фойе среднего размера в стиле неоклассика (современная классика) с серыми стенами, паркетным полом среднего тона, одностворчатой входной дверью, входной дверью из темного дерева и коричневым полом
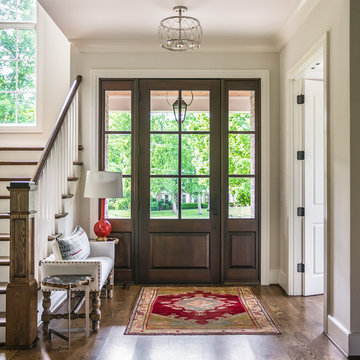
Reed Brown Photography
Пример оригинального дизайна: фойе в классическом стиле с одностворчатой входной дверью, серыми стенами, темным паркетным полом и стеклянной входной дверью
Пример оригинального дизайна: фойе в классическом стиле с одностворчатой входной дверью, серыми стенами, темным паркетным полом и стеклянной входной дверью
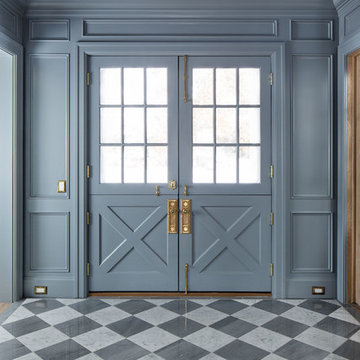
На фото: фойе в классическом стиле с серыми стенами, голландской входной дверью, серой входной дверью и серым полом с
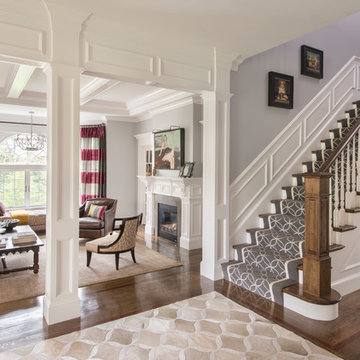
Photography: Nat Rea
На фото: фойе в стиле неоклассика (современная классика) с серыми стенами, темным паркетным полом, одностворчатой входной дверью, коричневой входной дверью и коричневым полом
На фото: фойе в стиле неоклассика (современная классика) с серыми стенами, темным паркетным полом, одностворчатой входной дверью, коричневой входной дверью и коричневым полом
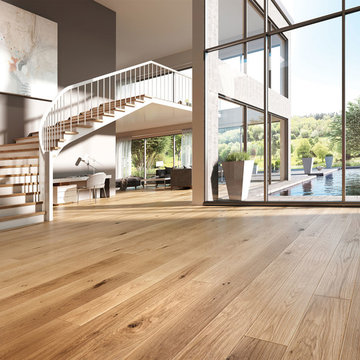
This beautiful entry features Lauzon's Natural hardwood flooring from the Estate Series. This magnific White Oak flooring from our Estate series will enhance your decor with its marvelous gray color, along with its hand scraped and wire brushed texture and its character look. Improve your indoor air quality with our Pure Genius air-purifying smart floor.
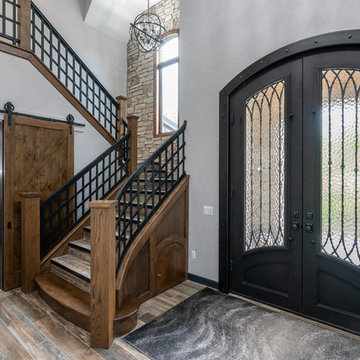
На фото: большое фойе в средиземноморском стиле с серыми стенами, светлым паркетным полом, двустворчатой входной дверью, черной входной дверью и бежевым полом с
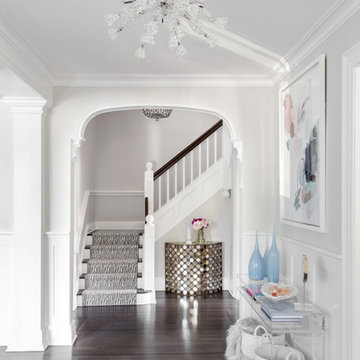
Raquel Langworthy
Идея дизайна: маленькое фойе в морском стиле с серыми стенами, темным паркетным полом и коричневым полом для на участке и в саду
Идея дизайна: маленькое фойе в морском стиле с серыми стенами, темным паркетным полом и коричневым полом для на участке и в саду

Picture Perfect House
Пример оригинального дизайна: большое фойе: освещение в стиле неоклассика (современная классика) с серыми стенами, темным паркетным полом, поворотной входной дверью, входной дверью из темного дерева и коричневым полом
Пример оригинального дизайна: большое фойе: освещение в стиле неоклассика (современная классика) с серыми стенами, темным паркетным полом, поворотной входной дверью, входной дверью из темного дерева и коричневым полом
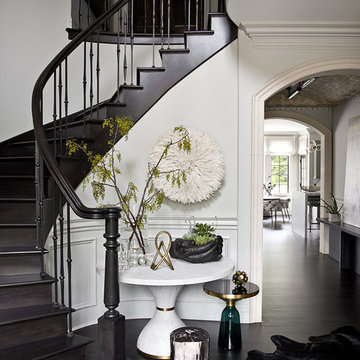
Идея дизайна: фойе в стиле неоклассика (современная классика) с серыми стенами и темным паркетным полом

The foyer has a custom door with sidelights and custom inlaid floor, setting the tone into this fabulous home on the river in Florida.
На фото: большое фойе в стиле неоклассика (современная классика) с серыми стенами, темным паркетным полом, одностворчатой входной дверью, стеклянной входной дверью, коричневым полом и потолком с обоями с
На фото: большое фойе в стиле неоклассика (современная классика) с серыми стенами, темным паркетным полом, одностворчатой входной дверью, стеклянной входной дверью, коричневым полом и потолком с обоями с
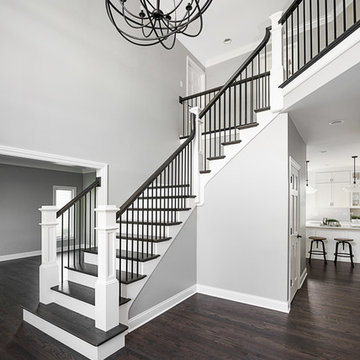
Picture Perfect House
Идея дизайна: большое фойе в стиле неоклассика (современная классика) с серыми стенами, светлым паркетным полом и серым полом
Идея дизайна: большое фойе в стиле неоклассика (современная классика) с серыми стенами, светлым паркетным полом и серым полом
Фойе с серыми стенами – фото дизайна интерьера
1