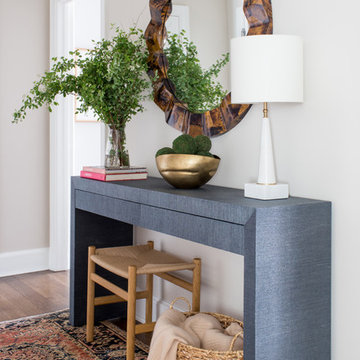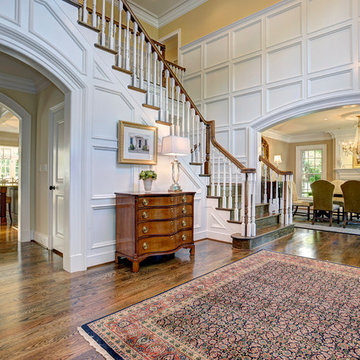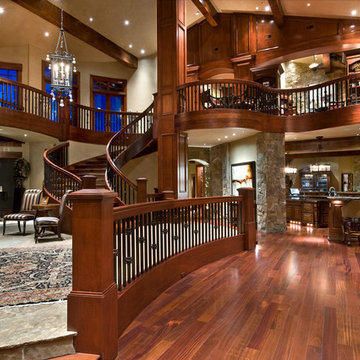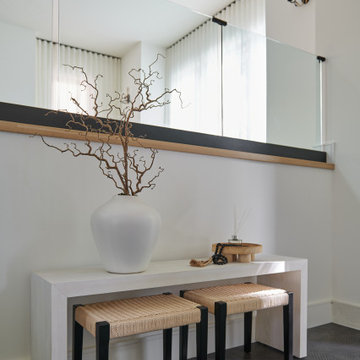Фойе – фото дизайна интерьера класса люкс
Сортировать:
Бюджет
Сортировать:Популярное за сегодня
1 - 20 из 5 323 фото
1 из 3

Идея дизайна: большое фойе в стиле неоклассика (современная классика) с черными стенами, темным паркетным полом, одностворчатой входной дверью, черной входной дверью и коричневым полом

Double door entry way with a metal and glass gate followed by mahogany french doors. Reclaimed French roof tiles were used to construct the flooring. The stairs made of Jerusalem stone wrap around a French crystal chandelier.

Facing the carport, this entrance provides a substantial boundary to the exterior world without completely closing off one's range of view. The continuation of the Limestone walls and Hemlock ceiling serves an inviting transition between the spaces.
Custom windows, doors, and hardware designed and furnished by Thermally Broken Steel USA.

Идея дизайна: огромное фойе в морском стиле с белыми стенами, полом из травертина, одностворчатой входной дверью, белой входной дверью и бежевым полом

Exceptional custom-built 1 ½ story walkout home on a premier cul-de-sac site in the Lakeview neighborhood. Tastefully designed with exquisite craftsmanship and high attention to detail throughout.
Offering main level living with a stunning master suite, incredible kitchen with an open concept and a beautiful screen porch showcasing south facing wooded views. This home is an entertainer’s delight with many spaces for hosting gatherings. 2 private acres and surrounded by nature.

Raquel Langworthy
Идея дизайна: маленькое фойе: освещение в стиле неоклассика (современная классика) с бежевыми стенами, темным паркетным полом и коричневым полом для на участке и в саду
Идея дизайна: маленькое фойе: освещение в стиле неоклассика (современная классика) с бежевыми стенами, темным паркетным полом и коричневым полом для на участке и в саду

The welcoming entry with the stone surrounding the large arched wood entry door, the repetitive arched trusses and warm plaster walls beckons you into the home. The antique carpets on the floor add warmth and the help to define the space.
Interior Design: Lynne Barton Bier
Architect: David Hueter
Paige Hayes - photography

На фото: фойе среднего размера в классическом стиле с паркетным полом среднего тона, одностворчатой входной дверью, входной дверью из дерева среднего тона, коричневым полом, разноцветными стенами и обоями на стенах

A hand carved statue of Buddha greets guests upon arrival at this luxurious contemporary home. Organic art and patterns in the custom wool area rug contribute to the Zen feeling of the room.

This is the Entry Foyer looking towards the Dining Area. While much of the pre-war detail was either restored or replicated, this new wainscoting was carefully designed to integrate with the original base moldings and door casings.
Photo by J. Nefsky

Источник вдохновения для домашнего уюта: большое фойе в классическом стиле с белыми стенами и паркетным полом среднего тона

© Image / Dennis Krukowski
Стильный дизайн: большое фойе в классическом стиле с желтыми стенами и мраморным полом - последний тренд
Стильный дизайн: большое фойе в классическом стиле с желтыми стенами и мраморным полом - последний тренд

Doug Burke Photography
Стильный дизайн: огромное фойе в стиле кантри с бежевыми стенами и паркетным полом среднего тона - последний тренд
Стильный дизайн: огромное фойе в стиле кантри с бежевыми стенами и паркетным полом среднего тона - последний тренд

This award-winning and intimate cottage was rebuilt on the site of a deteriorating outbuilding. Doubling as a custom jewelry studio and guest retreat, the cottage’s timeless design was inspired by old National Parks rough-stone shelters that the owners had fallen in love with. A single living space boasts custom built-ins for jewelry work, a Murphy bed for overnight guests, and a stone fireplace for warmth and relaxation. A cozy loft nestles behind rustic timber trusses above. Expansive sliding glass doors open to an outdoor living terrace overlooking a serene wooded meadow.
Photos by: Emily Minton Redfield

The glass entry in this new construction allows views from the front steps, through the house, to a waterfall feature in the back yard. Wood on walls, floors & ceilings (beams, doors, insets, etc.,) warms the cool, hard feel of steel/glass.

This transitional foyer features a colorful, abstract wool rug and teal geometric wallpaper. The beaded, polished nickel sconces and neutral, contemporary artwork draws the eye upward. An elegant, transitional open-sphere chandelier adds sophistication while remaining light and airy. Various teal and lavender accessories carry the color throughout this updated foyer.

Свежая идея для дизайна: фойе среднего размера в современном стиле с полом из керамогранита и черным полом - отличное фото интерьера

Entryway to modern home with 14 ft tall wood pivot door and double height sidelight windows.
Свежая идея для дизайна: большое фойе в стиле модернизм с белыми стенами, светлым паркетным полом, поворотной входной дверью, входной дверью из дерева среднего тона и коричневым полом - отличное фото интерьера
Свежая идея для дизайна: большое фойе в стиле модернизм с белыми стенами, светлым паркетным полом, поворотной входной дверью, входной дверью из дерева среднего тона и коричневым полом - отличное фото интерьера

Ingresso: pavimento in marmo verde alpi, elementi di arredo su misura in legno cannettato noce canaletto
Пример оригинального дизайна: фойе среднего размера в современном стиле с зелеными стенами, мраморным полом, одностворчатой входной дверью, зеленой входной дверью, зеленым полом, многоуровневым потолком и панелями на стенах
Пример оригинального дизайна: фойе среднего размера в современном стиле с зелеными стенами, мраморным полом, одностворчатой входной дверью, зеленой входной дверью, зеленым полом, многоуровневым потолком и панелями на стенах

Black onyx rod railing brings the future to this home in Westhampton, New York.
.
The owners of this home in Westhampton, New York chose to install a switchback floating staircase to transition from one floor to another. They used our jet black onyx rod railing paired it with a black powder coated stringer. Wooden handrail and thick stair treads keeps the look warm and inviting. The beautiful thin lines of rods run up the stairs and along the balcony, creating security and modernity all at once.
.
Outside, the owners used the same black rods paired with surface mount posts and aluminum handrail to secure their balcony. It’s a cohesive, contemporary look that will last for years to come.
Фойе – фото дизайна интерьера класса люкс
1