Фойе в стиле модернизм – фото дизайна интерьера
Сортировать:
Бюджет
Сортировать:Популярное за сегодня
21 - 40 из 4 660 фото
1 из 3

A view of the entry vestibule form the inside with a built-in bench and seamless glass detail.
На фото: маленькое фойе в стиле модернизм с белыми стенами, светлым паркетным полом и входной дверью из темного дерева для на участке и в саду
На фото: маленькое фойе в стиле модернизм с белыми стенами, светлым паркетным полом и входной дверью из темного дерева для на участке и в саду

standing seam metal roof
На фото: большое фойе в стиле модернизм с белыми стенами, полом из известняка, двустворчатой входной дверью, металлической входной дверью и серым полом
На фото: большое фойе в стиле модернизм с белыми стенами, полом из известняка, двустворчатой входной дверью, металлической входной дверью и серым полом

Claustra bois pour délimiter l'entrée du séjour.
Идея дизайна: маленькое фойе в стиле модернизм с белыми стенами, полом из керамической плитки, одностворчатой входной дверью, черной входной дверью и серым полом для на участке и в саду
Идея дизайна: маленькое фойе в стиле модернизм с белыми стенами, полом из керамической плитки, одностворчатой входной дверью, черной входной дверью и серым полом для на участке и в саду

Стильный дизайн: большое фойе в стиле модернизм с белыми стенами, светлым паркетным полом, одностворчатой входной дверью и балками на потолке - последний тренд
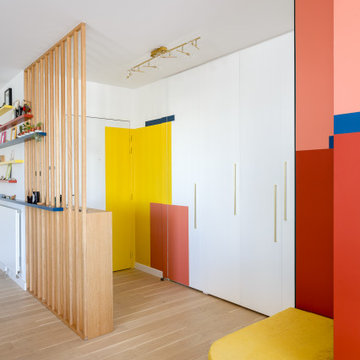
Jeux de couleurs pour une entrée vitaminée !
Séparation entrée / séjour par un claustra sur mesure en bois avec rangement chaussures côté entrée.
Стильный дизайн: фойе среднего размера в стиле модернизм с одностворчатой входной дверью - последний тренд
Стильный дизайн: фойе среднего размера в стиле модернизм с одностворчатой входной дверью - последний тренд

This beautiful 2-story entry has a honed marble floor and custom wainscoting on walls and ceiling
Пример оригинального дизайна: фойе среднего размера в стиле модернизм с белыми стенами, мраморным полом, серым полом, деревянным потолком и панелями на стенах
Пример оригинального дизайна: фойе среднего размера в стиле модернизм с белыми стенами, мраморным полом, серым полом, деревянным потолком и панелями на стенах
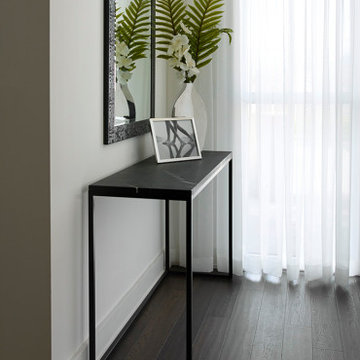
Modern and simple
Пример оригинального дизайна: маленькое фойе в стиле модернизм с белыми стенами, полом из ламината, одностворчатой входной дверью, белой входной дверью и коричневым полом для на участке и в саду
Пример оригинального дизайна: маленькое фойе в стиле модернизм с белыми стенами, полом из ламината, одностворчатой входной дверью, белой входной дверью и коричневым полом для на участке и в саду

This project was a complete gut remodel of the owner's childhood home. They demolished it and rebuilt it as a brand-new two-story home to house both her retired parents in an attached ADU in-law unit, as well as her own family of six. Though there is a fire door separating the ADU from the main house, it is often left open to create a truly multi-generational home. For the design of the home, the owner's one request was to create something timeless, and we aimed to honor that.

The bold geometric black and white marble stone floor pattern makes a big impact on this gallery/foyer space. This gallery space showcases the home owner's art collection as well as separates the living room from the dining room.
Our interior design service area is all of New York City including the Upper East Side and Upper West Side, as well as the Hamptons, Scarsdale, Mamaroneck, Rye, Rye City, Edgemont, Harrison, Bronxville, and Greenwich CT.
For more about Darci Hether, click here: https://darcihether.com/
To learn more about this project, click here:
https://darcihether.com/portfolio/bespoke-bachelor-pad-park-avenue-nyc/
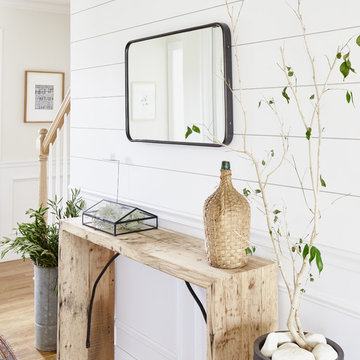
Custom design entranceway
Пример оригинального дизайна: маленькое фойе в стиле модернизм с белыми стенами, светлым паркетным полом, одностворчатой входной дверью, белой входной дверью и коричневым полом для на участке и в саду
Пример оригинального дизайна: маленькое фойе в стиле модернизм с белыми стенами, светлым паркетным полом, одностворчатой входной дверью, белой входной дверью и коричневым полом для на участке и в саду
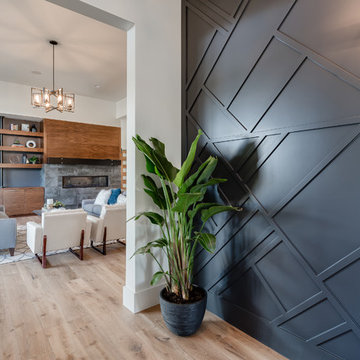
Sunny Daze Photography
На фото: фойе в стиле модернизм с черными стенами, светлым паркетным полом, одностворчатой входной дверью и входной дверью из темного дерева с
На фото: фойе в стиле модернизм с черными стенами, светлым паркетным полом, одностворчатой входной дверью и входной дверью из темного дерева с
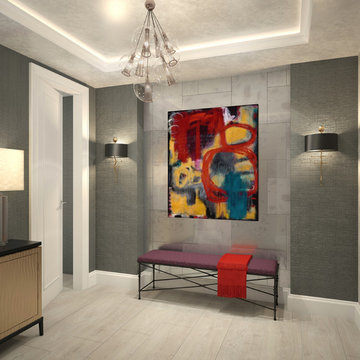
A modern abstract painting in primary colors stands out against a gray backdrop.
На фото: большое фойе в стиле модернизм с серыми стенами и бежевым полом
На фото: большое фойе в стиле модернизм с серыми стенами и бежевым полом
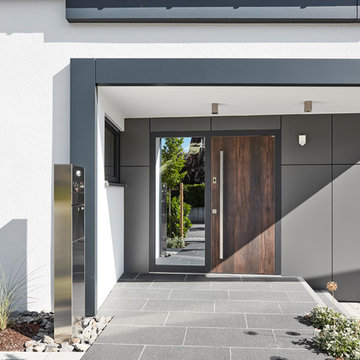
Ditmar Strauss Besigheim
На фото: большое фойе в стиле модернизм с белыми стенами, одностворчатой входной дверью, входной дверью из темного дерева и серым полом
На фото: большое фойе в стиле модернизм с белыми стенами, одностворчатой входной дверью, входной дверью из темного дерева и серым полом
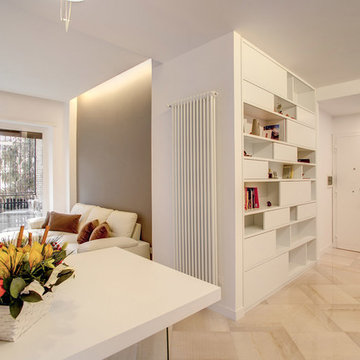
Свежая идея для дизайна: маленькое фойе в стиле модернизм с белыми стенами, мраморным полом, одностворчатой входной дверью, белой входной дверью и белым полом для на участке и в саду - отличное фото интерьера
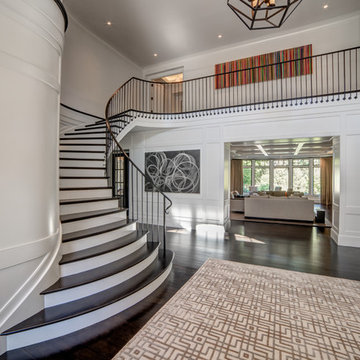
2017 Detroit Home Design Award | Details-Stairs & Railing:
This Bloomfield Hills shingle style home is designed to include a classic one story covered porch. Upon entering through an oversized Mahogany front door with beveled glass sidelites and arched transom, the ceiling rises to the two story and exposes a gracious and grand two story foyer sweeping formal staircase that leads to a second level balcony walkway accented by a custom black wrought iron railing. Classic, tailored and crisp white lacquered paneling adds depth and dimension to the space while richly dark stained 5” white rift cut oak flooring ground and add visual weight to the stair treads. Large eyebrow second story window mimicked by curved windowed door surround draw ample natural light into this foyer. Once in the foyer the eye is drawn to the homes great room which is centered on the entry. The curved and sweeping stair case wrapped in paneling sets a tone of world class quality and elegance that flows through the entire home.
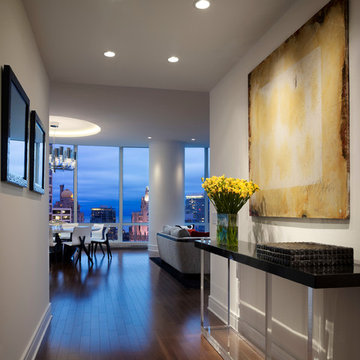
The furnishings of the foyer in this condominium residence compliment Chicago's iconic skyline. The entry way propels visitors to a wall of floor to ceiling windows overlooking the Windy City's magnificent architecture.
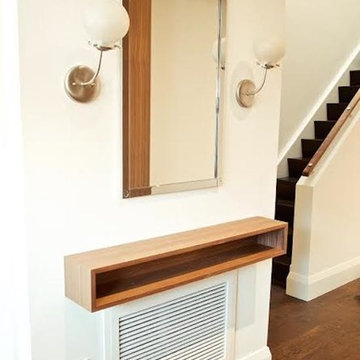
Custom cold air return grill and walnut niche.
На фото: маленькое фойе в стиле модернизм для на участке и в саду с
На фото: маленькое фойе в стиле модернизм для на участке и в саду с
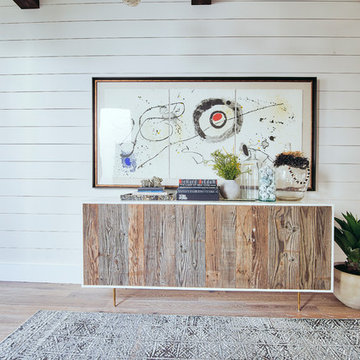
Photographer: Stephen Simms
Пример оригинального дизайна: огромное фойе в стиле модернизм с паркетным полом среднего тона, белой входной дверью, двустворчатой входной дверью и белыми стенами
Пример оригинального дизайна: огромное фойе в стиле модернизм с паркетным полом среднего тона, белой входной дверью, двустворчатой входной дверью и белыми стенами

Источник вдохновения для домашнего уюта: большое фойе в стиле модернизм с белыми стенами, одностворчатой входной дверью, входной дверью из темного дерева, полом из керамической плитки и черным полом
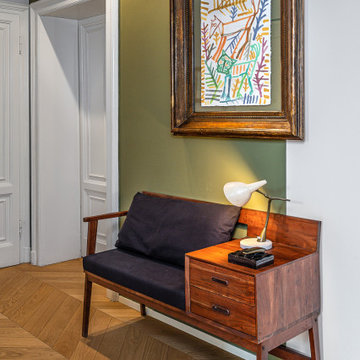
Стильный дизайн: фойе в стиле модернизм с зелеными стенами, светлым паркетным полом и бежевым полом - последний тренд
Фойе в стиле модернизм – фото дизайна интерьера
2