Прихожая в стиле лофт – фото дизайна интерьера с высоким бюджетом
Сортировать:
Бюджет
Сортировать:Популярное за сегодня
1 - 20 из 290 фото
1 из 3

Стильный дизайн: большой тамбур в стиле лофт с бежевыми стенами, полом из керамической плитки, одностворчатой входной дверью, серой входной дверью и серым полом - последний тренд
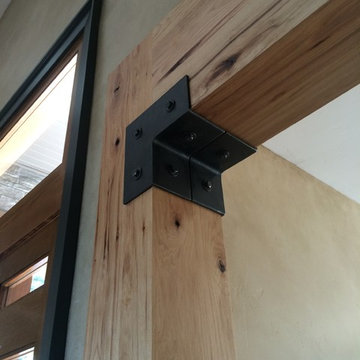
Industrial bracket details
Photo - Josiah Zukowski
Стильный дизайн: огромная прихожая в стиле лофт с входной дверью из дерева среднего тона, бежевыми стенами и темным паркетным полом - последний тренд
Стильный дизайн: огромная прихожая в стиле лофт с входной дверью из дерева среднего тона, бежевыми стенами и темным паркетным полом - последний тренд
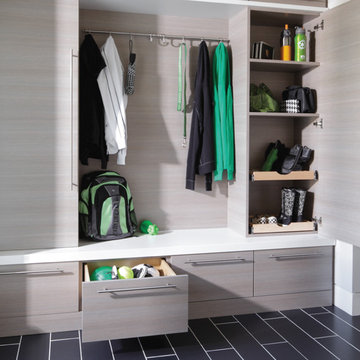
Org Dealer
Свежая идея для дизайна: фойе среднего размера в стиле лофт с полом из керамогранита и серыми стенами - отличное фото интерьера
Свежая идея для дизайна: фойе среднего размера в стиле лофт с полом из керамогранита и серыми стенами - отличное фото интерьера
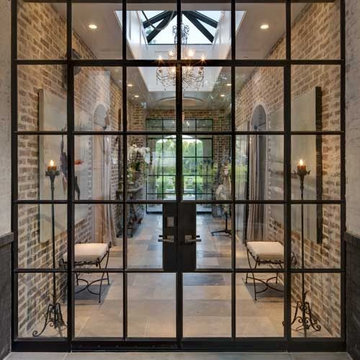
На фото: большая входная дверь в стиле лофт с бетонным полом, двустворчатой входной дверью и стеклянной входной дверью с
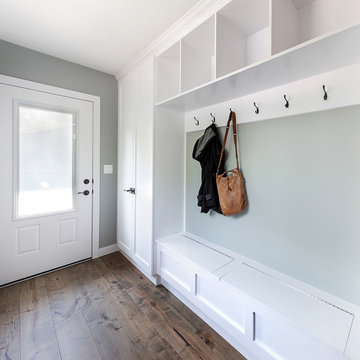
Our clients small two bedroom home was in a very popular and desirably located area of south Edmonton just off of Whyte Ave. The main floor was very partitioned and not suited for the clients' lifestyle and entertaining. They needed more functionality with a better and larger front entry and more storage/utility options. The exising living room, kitchen, and nook needed to be reconfigured to be more open and accommodating for larger gatherings. They also wanted a large garage in the back. They were interest in creating a Chelsea Market New Your City feel in their new great room. The 2nd bedroom was absorbed into a larger front entry with loads of storage options and the master bedroom was enlarged along with its closet. The existing bathroom was updated. The walls dividing the kitchen, nook, and living room were removed and a great room created. The result was fantastic and more functional living space for this young couple along with a larger and more functional garage.
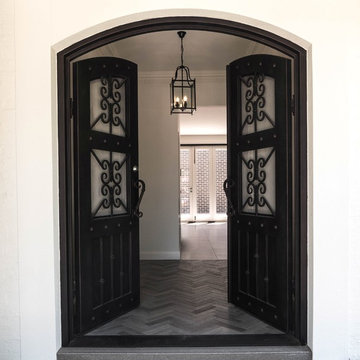
Our handmade steel doors make a wonderful statement piece for any style of home. They are available in both double and single door configurations, with a curved or flat top. There are 3 separate ‘in-fills’ available for each door type, meaning your door can be totally unique and customized to suit your taste and style of home.
Unlike traditional timber doors, steel doors will never bow, twist, crack or require re-painting or staining. They sit inside a matching steel frame and are faster than a timber door to install. The window/ glass sections of the doors are openable and come with removable flyscreens to aid in natural ventilation.
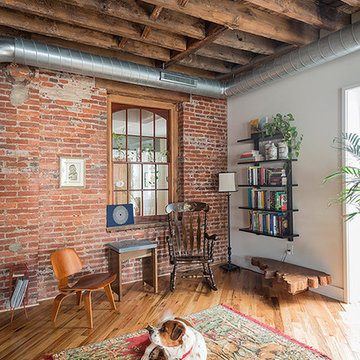
Пример оригинального дизайна: фойе среднего размера в стиле лофт с белыми стенами и светлым паркетным полом
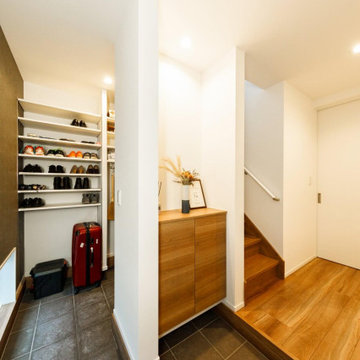
玄関のバックヤードには、シューズクロークを設置。階段下を効率的に生かした空間で、限られた敷地を有効活用しています。「リガードさんは施工中でも相談に乗ってくれます。施工中にシューズクローク内の袖壁が窮屈に感じたので、取り除きたいとお願いすると、気軽に応じてくれました」とFさん。
На фото: тамбур среднего размера со шкафом для обуви в стиле лофт с белыми стенами, черной входной дверью, серым полом, потолком с обоями и обоями на стенах
На фото: тамбур среднего размера со шкафом для обуви в стиле лофт с белыми стенами, черной входной дверью, серым полом, потолком с обоями и обоями на стенах
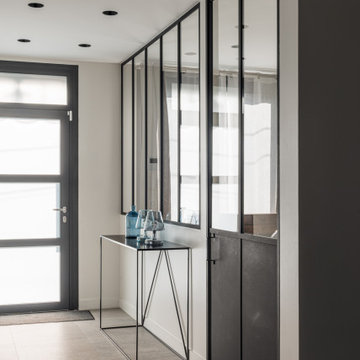
Свежая идея для дизайна: узкая прихожая среднего размера в стиле лофт с белыми стенами, полом из керамической плитки, металлической входной дверью и коричневым полом - отличное фото интерьера
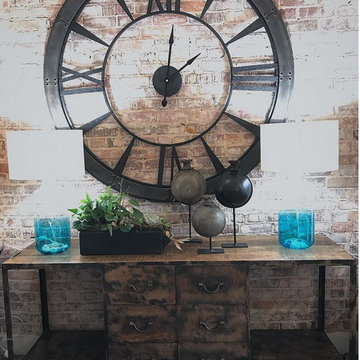
Идея дизайна: фойе среднего размера: освещение в стиле лофт с бежевыми стенами, темным паркетным полом и коричневым полом

Стильный дизайн: входная дверь среднего размера в стиле лофт с белыми стенами, бетонным полом, одностворчатой входной дверью, белой входной дверью, серым полом и балками на потолке - последний тренд
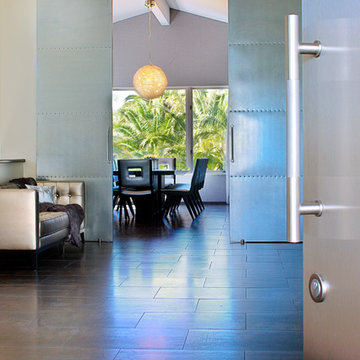
A contemporary home entry with steel front doors. Looking into the foyer, and on beyond to the dining area. A chandelier made with paper clips over the natural stone dining table. The foyer has a silver leather tufted sofa, and the chairs in the dining room are also upholstered in silver.
Modern Home Interiors and Exteriors, featuring clean lines, textures, colors and simple design with floor to ceiling windows. Hardwood, slate, and porcelain floors, all natural materials that give a sense of warmth throughout the spaces. Some homes have steel exposed beams and monolith concrete and galvanized steel walls to give a sense of weight and coolness in these very hot, sunny Southern California locations. Kitchens feature built in appliances, and glass backsplashes. Living rooms have contemporary style fireplaces and custom upholstery for the most comfort.
Bedroom headboards are upholstered, with most master bedrooms having modern wall fireplaces surounded by large porcelain tiles.
Project Locations: Ojai, Santa Barbara, Westlake, California. Projects designed by Maraya Interior Design. From their beautiful resort town of Ojai, they serve clients in Montecito, Hope Ranch, Malibu, Westlake and Calabasas, across the tri-county areas of Santa Barbara, Ventura and Los Angeles, south to Hidden Hills- north through Solvang and more.
photo by Peter Malinowski
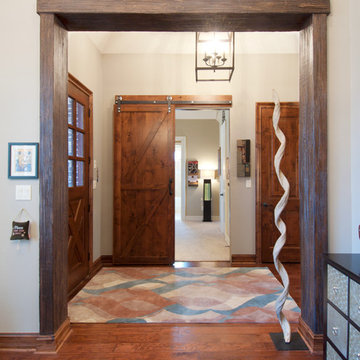
The front entry should make an outstanding first impression. We were able to achieve this through the use of wood beams in the door opening, a sliding barn door, custom front door, and an open cage lantern light fixture.
C.J. White Photography
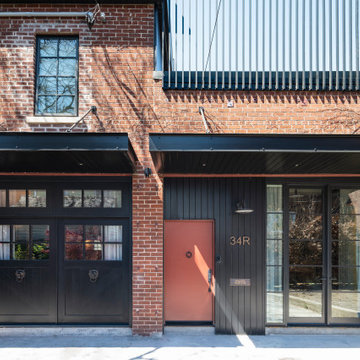
The East courtyard façade features two new metal canopies which serve to define the entryway and ground the newly landscaped courtyard space.
Стильный дизайн: прихожая среднего размера в стиле лофт - последний тренд
Стильный дизайн: прихожая среднего размера в стиле лофт - последний тренд
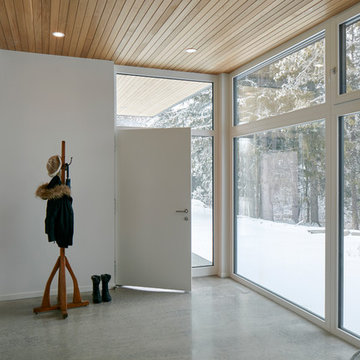
The client’s brief was to create a space reminiscent of their beloved downtown Chicago industrial loft, in a rural farm setting, while incorporating their unique collection of vintage and architectural salvage. The result is a custom designed space that blends life on the farm with an industrial sensibility.
The new house is located on approximately the same footprint as the original farm house on the property. Barely visible from the road due to the protection of conifer trees and a long driveway, the house sits on the edge of a field with views of the neighbouring 60 acre farm and creek that runs along the length of the property.
The main level open living space is conceived as a transparent social hub for viewing the landscape. Large sliding glass doors create strong visual connections with an adjacent barn on one end and a mature black walnut tree on the other.
The house is situated to optimize views, while at the same time protecting occupants from blazing summer sun and stiff winter winds. The wall to wall sliding doors on the south side of the main living space provide expansive views to the creek, and allow for breezes to flow throughout. The wrap around aluminum louvered sun shade tempers the sun.
The subdued exterior material palette is defined by horizontal wood siding, standing seam metal roofing and large format polished concrete blocks.
The interiors were driven by the owners’ desire to have a home that would properly feature their unique vintage collection, and yet have a modern open layout. Polished concrete floors and steel beams on the main level set the industrial tone and are paired with a stainless steel island counter top, backsplash and industrial range hood in the kitchen. An old drinking fountain is built-in to the mudroom millwork, carefully restored bi-parting doors frame the library entrance, and a vibrant antique stained glass panel is set into the foyer wall allowing diffused coloured light to spill into the hallway. Upstairs, refurbished claw foot tubs are situated to view the landscape.
The double height library with mezzanine serves as a prominent feature and quiet retreat for the residents. The white oak millwork exquisitely displays the homeowners’ vast collection of books and manuscripts. The material palette is complemented by steel counter tops, stainless steel ladder hardware and matte black metal mezzanine guards. The stairs carry the same language, with white oak open risers and stainless steel woven wire mesh panels set into a matte black steel frame.
The overall effect is a truly sublime blend of an industrial modern aesthetic punctuated by personal elements of the owners’ storied life.
Photography: James Brittain
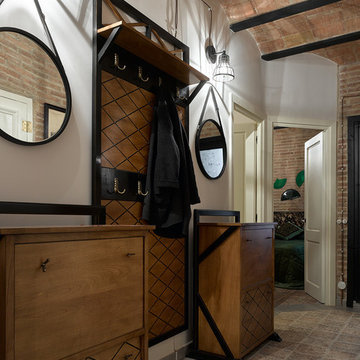
Сергей Ананьев
На фото: узкая прихожая среднего размера в стиле лофт с белыми стенами, полом из керамической плитки и коричневым полом
На фото: узкая прихожая среднего размера в стиле лофт с белыми стенами, полом из керамической плитки и коричневым полом
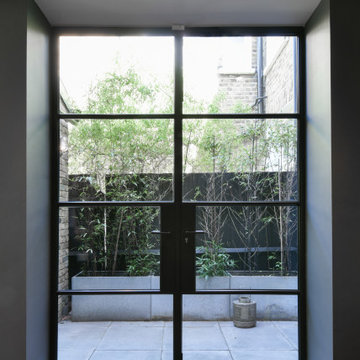
Large double crittall door to the side courtyard.
На фото: фойе среднего размера в стиле лофт с синими стенами, темным паркетным полом, двустворчатой входной дверью, черной входной дверью и коричневым полом
На фото: фойе среднего размера в стиле лофт с синими стенами, темным паркетным полом, двустворчатой входной дверью, черной входной дверью и коричневым полом
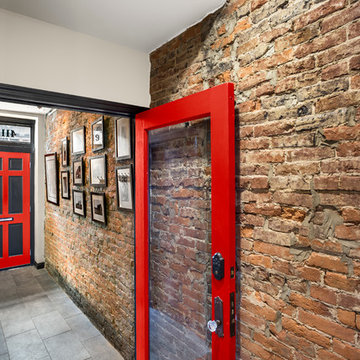
George Mendel
Идея дизайна: большая узкая прихожая в стиле лофт с красными стенами, полом из сланца, одностворчатой входной дверью и красной входной дверью
Идея дизайна: большая узкая прихожая в стиле лофт с красными стенами, полом из сланца, одностворчатой входной дверью и красной входной дверью
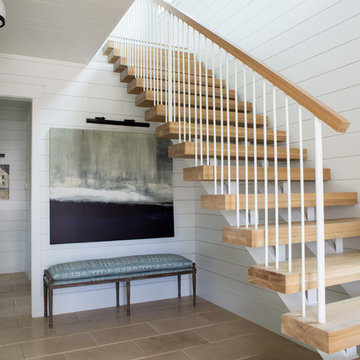
На фото: фойе среднего размера в стиле лофт с белыми стенами, полом из известняка, одностворчатой входной дверью и бежевым полом
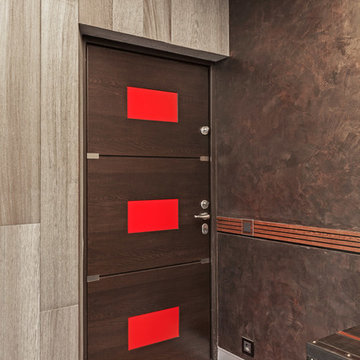
Ещё одни ярко красные вкрапления кроме ниши и зигзага лестницы на входной двери от "Триумфальной марки".
Архитектор: Гайк Асатрян
На фото: входная дверь среднего размера в стиле лофт с коричневыми стенами, полом из керамогранита, одностворчатой входной дверью, коричневой входной дверью и серым полом с
На фото: входная дверь среднего размера в стиле лофт с коричневыми стенами, полом из керамогранита, одностворчатой входной дверью, коричневой входной дверью и серым полом с
Прихожая в стиле лофт – фото дизайна интерьера с высоким бюджетом
1