Прихожая в стиле лофт с металлической входной дверью – фото дизайна интерьера
Сортировать:
Бюджет
Сортировать:Популярное за сегодня
1 - 20 из 84 фото
1 из 3

Photo de l'entrée fermée par une verrière type atelier. Le verre est structuré afin de ne pas être parfaitement transparent.
Un empilement de valises d'époques incitent au voyage.
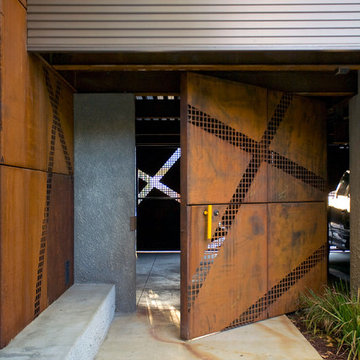
Mark Peters Photo
Источник вдохновения для домашнего уюта: входная дверь в стиле лофт с поворотной входной дверью и металлической входной дверью
Источник вдохновения для домашнего уюта: входная дверь в стиле лофт с поворотной входной дверью и металлической входной дверью
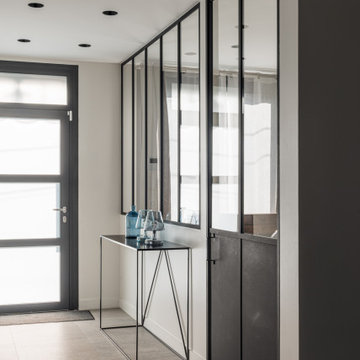
Свежая идея для дизайна: узкая прихожая среднего размера в стиле лофт с белыми стенами, полом из керамической плитки, металлической входной дверью и коричневым полом - отличное фото интерьера
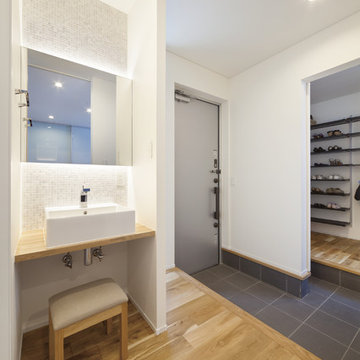
セレクトハウス photo by カキザワホームズ
Стильный дизайн: прихожая в стиле лофт с белыми стенами, одностворчатой входной дверью, металлической входной дверью и черным полом - последний тренд
Стильный дизайн: прихожая в стиле лофт с белыми стенами, одностворчатой входной дверью, металлической входной дверью и черным полом - последний тренд
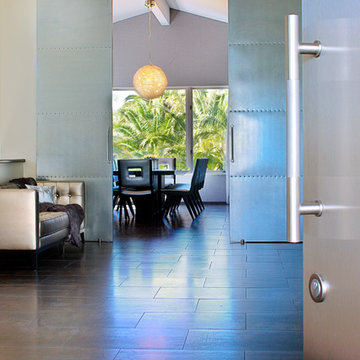
A contemporary home entry with steel front doors. Looking into the foyer, and on beyond to the dining area. A chandelier made with paper clips over the natural stone dining table. The foyer has a silver leather tufted sofa, and the chairs in the dining room are also upholstered in silver.
Modern Home Interiors and Exteriors, featuring clean lines, textures, colors and simple design with floor to ceiling windows. Hardwood, slate, and porcelain floors, all natural materials that give a sense of warmth throughout the spaces. Some homes have steel exposed beams and monolith concrete and galvanized steel walls to give a sense of weight and coolness in these very hot, sunny Southern California locations. Kitchens feature built in appliances, and glass backsplashes. Living rooms have contemporary style fireplaces and custom upholstery for the most comfort.
Bedroom headboards are upholstered, with most master bedrooms having modern wall fireplaces surounded by large porcelain tiles.
Project Locations: Ojai, Santa Barbara, Westlake, California. Projects designed by Maraya Interior Design. From their beautiful resort town of Ojai, they serve clients in Montecito, Hope Ranch, Malibu, Westlake and Calabasas, across the tri-county areas of Santa Barbara, Ventura and Los Angeles, south to Hidden Hills- north through Solvang and more.
photo by Peter Malinowski

Copyrights: WA design
Пример оригинального дизайна: входная дверь среднего размера в стиле лофт с бетонным полом, серым полом, одностворчатой входной дверью, металлической входной дверью и белыми стенами
Пример оригинального дизайна: входная дверь среднего размера в стиле лофт с бетонным полом, серым полом, одностворчатой входной дверью, металлической входной дверью и белыми стенами

玄関ホールを全て土間にした多目的なスペース。半屋外的な雰囲気を出している。また、1F〜2Fへのスケルトン階段横に大型本棚を設置。
Источник вдохновения для домашнего уюта: узкая прихожая среднего размера в стиле лофт с белыми стенами, бетонным полом, одностворчатой входной дверью, металлической входной дверью, серым полом, деревянным потолком и деревянными стенами
Источник вдохновения для домашнего уюта: узкая прихожая среднего размера в стиле лофт с белыми стенами, бетонным полом, одностворчатой входной дверью, металлической входной дверью, серым полом, деревянным потолком и деревянными стенами
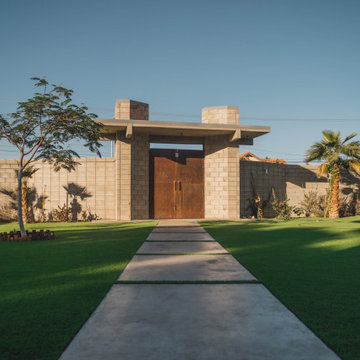
this is the walk way between the main gate and the main door. This is made of polished concrete and artificial grass< all the plants are low water consumtion.
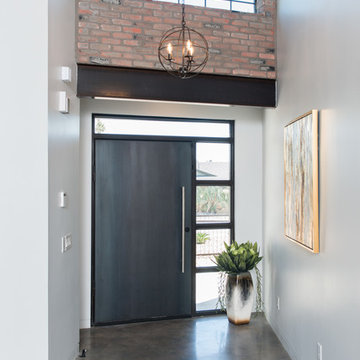
Идея дизайна: фойе среднего размера в стиле лофт с белыми стенами, бетонным полом, поворотной входной дверью, металлической входной дверью и серым полом
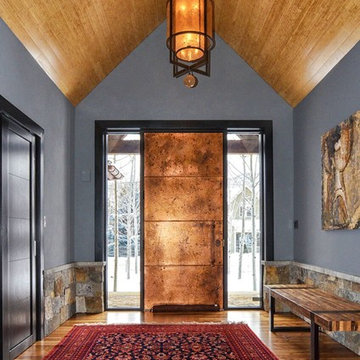
One of a kind custom Copper Entry Door with Bamboo Ceiling, and stone knee wall. The not so big entry is in perfect balance in color and texture through natural elements of metal, wood, stone, glass and fabric. Please check out website for amazing Before and After Photos to see what we can do with your space.
Space and Interior Design by Runa Novak of In Your Space Interior Design: Chicago, Aspen, and Denver
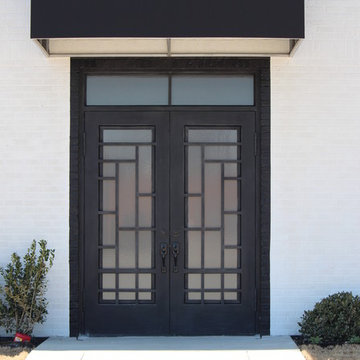
The Nueva Series was perfect for the Empire Room. It is classy and contemporary .
Источник вдохновения для домашнего уюта: входная дверь в стиле лофт с двустворчатой входной дверью и металлической входной дверью
Источник вдохновения для домашнего уюта: входная дверь в стиле лофт с двустворчатой входной дверью и металлической входной дверью
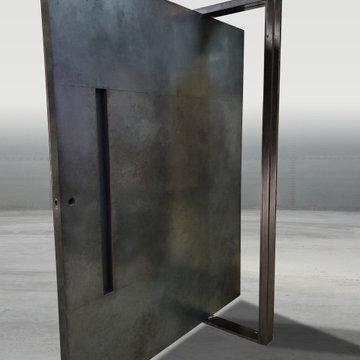
This blackened Stainless Steel Pivot Door is a robust design of stainless steel finished in Brandner’s signature Weathered Black Dark stainless steel patina. A sleek curved pull inset into the door molds to your hand as you effortlessly open this 500lbs, 6′ x 8′ door on a precisely machined pivot.
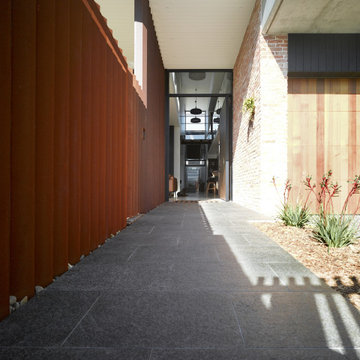
Not your average suburban brick home - this stunning industrial design beautifully combines earth-toned elements with a jeweled plunge pool.
The combination of recycled brick, iron and stone inside and outside creates such a beautifully cohesive theme throughout the house.
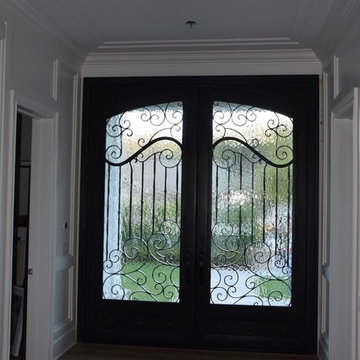
These wrought iron doors are 10 feet tall and 4 feet wide each. They were custom designed and hand built to fit the opening. The wrought iron was hand forged in Mexico, and the door chassis is built from 2x6 steel.
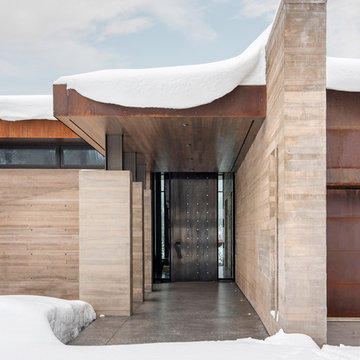
Источник вдохновения для домашнего уюта: прихожая в стиле лофт с одностворчатой входной дверью и металлической входной дверью
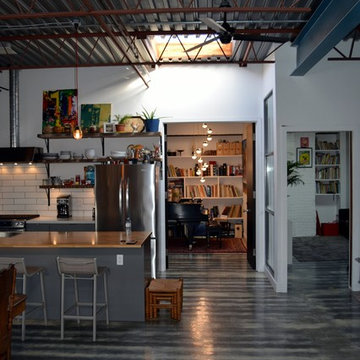
This warehouse space was transformed from an empty warehouse to this stunning Artist Live/Work studio gallery space. The existing space was an open 2500 sqft warehouse. Our client had a hand in space planning to suit her needs. South Park build 3 bedrooms at the back of the unit, added a 2 piece powder room and a main bathroom with walk-in shower and separate free standing tub. The main great room consists of galley style kitchen, open concept dining room and living room. Off the main entry the unit has a utility room with washer/dryer. There is a Kids rec room for homework and play time and finally there is a private work studio tucked behind the kitchen where music and art rehearsals and work take place.
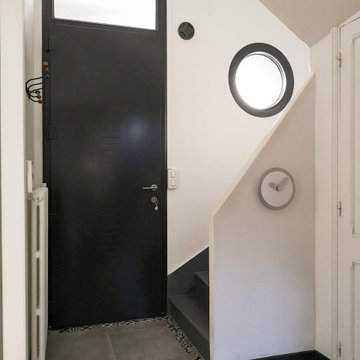
Le carrelage vert d'origine a été recouvert d'un carrelage imitation béton. Le passage ne permettait pas d'entreprendre l'application d'un béton ciré en 7 étapes. Nous avons trouvé un compromis moins contraignant et moins couteux.
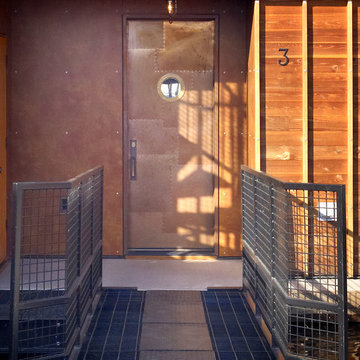
Copper clad entry door with port hole. Photography by Ben Benschneider.
Свежая идея для дизайна: маленькая входная дверь в стиле лофт с коричневыми стенами, бетонным полом, одностворчатой входной дверью, металлической входной дверью и бежевым полом для на участке и в саду - отличное фото интерьера
Свежая идея для дизайна: маленькая входная дверь в стиле лофт с коричневыми стенами, бетонным полом, одностворчатой входной дверью, металлической входной дверью и бежевым полом для на участке и в саду - отличное фото интерьера
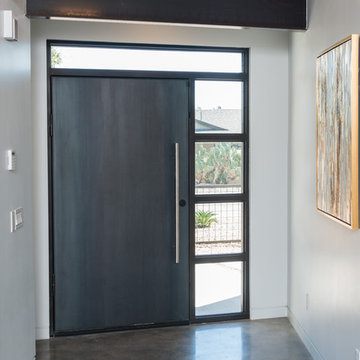
Источник вдохновения для домашнего уюта: фойе среднего размера в стиле лофт с белыми стенами, бетонным полом, поворотной входной дверью, металлической входной дверью и серым полом
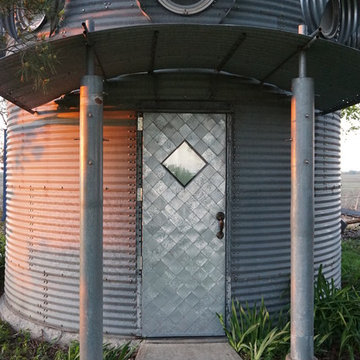
Grain bin auger tubes, electrical conduit, galvanized angle iron, a used grain bin sheet for a roof, door of used plywood, glass sample, door handle from the scrap yard, and flashing scraps.
Mark Clipsham
Прихожая в стиле лофт с металлической входной дверью – фото дизайна интерьера
1