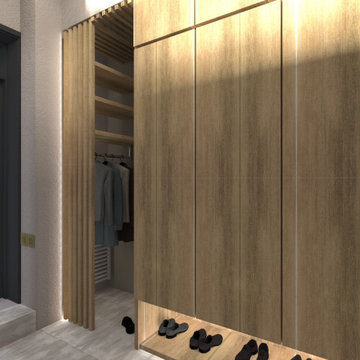Большая прихожая в стиле лофт – фото дизайна интерьера
Сортировать:
Бюджет
Сортировать:Популярное за сегодня
1 - 20 из 216 фото
1 из 3

Стильный дизайн: большая узкая прихожая в стиле лофт с серыми стенами, полом из керамической плитки, одностворчатой входной дверью, входной дверью из дерева среднего тона и серым полом - последний тренд

Entering this downtown Denver loft, three layered cowhide rugs create a perfectly organic shape and set the foundation for two cognac leather arm chairs. A 13' panel of Silver Eucalyptus (EKD) supports a commissioned painting ("Smoke")
Bottom line, it’s a pretty amazing first impression!
Without showing you the before photos of this condo, it’s hard to imagine the transformation that took place in just 6 short months.
The client wanted a hip, modern vibe to her new home and reached out to San Diego Interior Designer, Rebecca Robeson. Rebecca had a vision for what could be. Rebecca created a 3D model to convey the possibilities… and they were off to the races.
The design races that is.
Rebecca’s 3D model captured the heart of her new client and the project took off.
With only 6 short months to completely gut and transform the space, it was essential Robeson Design connect with the right people in Denver. Rebecca searched HOUZZ for Denver General Contractors.
Ryan Coats of Earthwood Custom Remodeling lead a team of highly qualified sub-contractors throughout the project and over the finish line.
The project was completed on time and the homeowner is thrilled...
Rocky Mountain Hardware
Exquisite Kitchen Design
Rugs - Aja Rugs, LaJolla
Painting – Liz Jardain
Photos by Ryan Garvin Photography
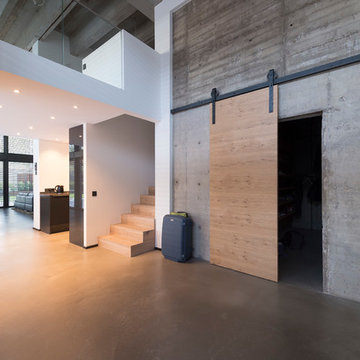
Стильный дизайн: большое фойе в стиле лофт с белыми стенами, бетонным полом и серым полом - последний тренд
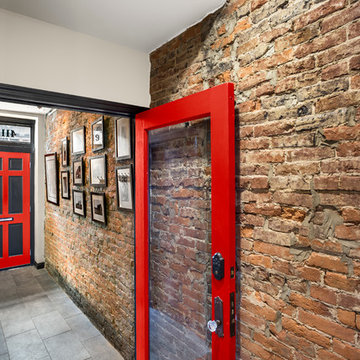
George Mendel
Идея дизайна: большая узкая прихожая в стиле лофт с красными стенами, полом из сланца, одностворчатой входной дверью и красной входной дверью
Идея дизайна: большая узкая прихожая в стиле лофт с красными стенами, полом из сланца, одностворчатой входной дверью и красной входной дверью
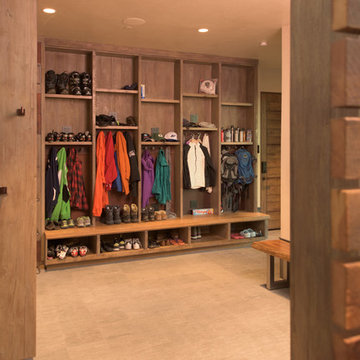
Jon M Photography
На фото: большой тамбур в стиле лофт с бежевыми стенами и ковровым покрытием с
На фото: большой тамбур в стиле лофт с бежевыми стенами и ковровым покрытием с
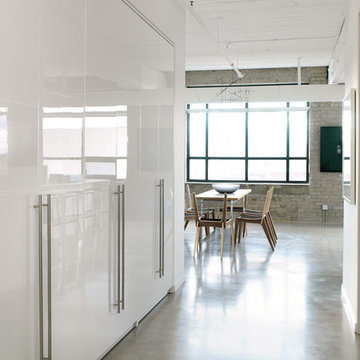
Building in the white glossy cabinets from IKEA create a modern look, keeping the Entry Foyer fresh. bright and extremely functional!
Mark Burstyn Photography
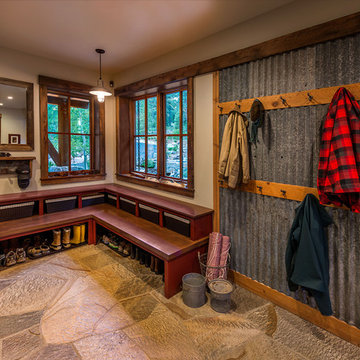
The mudroom sports creative casual and durable touches, such as the stepped bench cubbies and the corrugated steel wall panel behind the coat hooks. Photographer: Vance Fox

Стильный дизайн: большой тамбур в стиле лофт с бежевыми стенами, полом из керамической плитки, одностворчатой входной дверью, серой входной дверью и серым полом - последний тренд
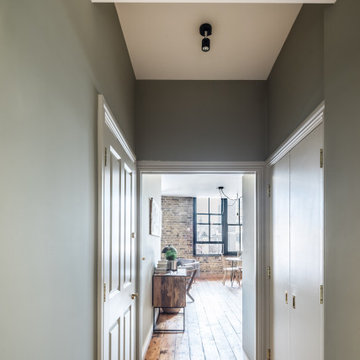
Brandler London were employed to carry out the conversion of an old hop warehouse in Southwark Bridge Road. The works involved a complete demolition of the interior with removal of unstable floors, roof and additional structural support being installed. The structural works included the installation of new structural floors, including an additional one, and new staircases of various types throughout. A new roof was also installed to the structure. The project also included the replacement of all existing MEP (mechanical, electrical & plumbing), fire detection and alarm systems and IT installations. New boiler and heating systems were installed as well as electrical cabling, mains distribution and sub-distribution boards throughout. The fit out decorative flooring, ceilings, walls and lighting as well as complete decoration throughout. The existing windows were kept in place but were repaired and renovated prior to the installation of an additional double glazing system behind them. A roof garden complete with decking and a glass and steel balustrade system and including planting, a hot tub and furniture. The project was completed within nine months from the commencement of works on site.
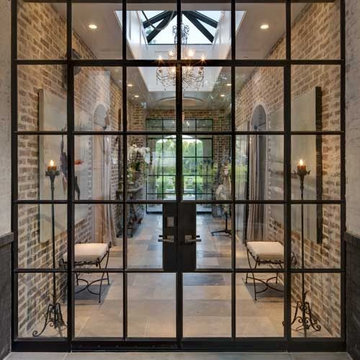
На фото: большая входная дверь в стиле лофт с бетонным полом, двустворчатой входной дверью и стеклянной входной дверью с
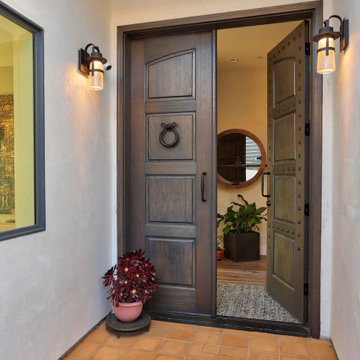
Beautiful Mahogany Door
Пример оригинального дизайна: большая входная дверь в стиле лофт с полом из керамической плитки, двустворчатой входной дверью и входной дверью из темного дерева
Пример оригинального дизайна: большая входная дверь в стиле лофт с полом из керамической плитки, двустворчатой входной дверью и входной дверью из темного дерева
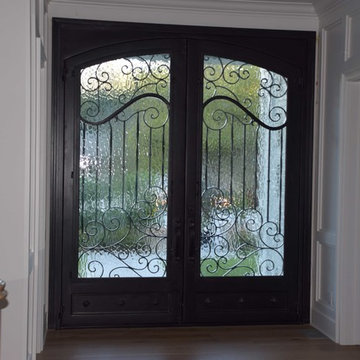
These wrought iron doors are 10 feet tall and 4 feet wide each. They were custom designed and hand built to fit the opening. The wrought iron was hand forged in Mexico, and the door chassis is built from 2x6 steel.
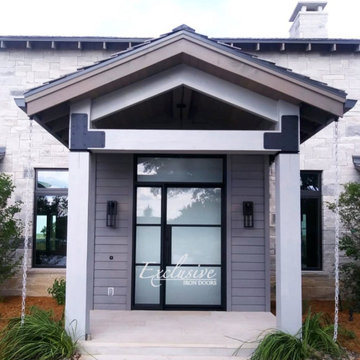
Heavy duty 14 gauge steel
Filled up with polyurethane for energy saving
Double pane E glass, tempered and sealed to avoid conditioning leaks
Included weatherstrippings to reduce air infiltration
Thresholds made to prevent water infiltration
Barrel hinges which are perfect for heavy use and can be greased for a better use
Double doors include a pre-insulated flush bolt system to lock the dormant door or unlock it for a complete opening space
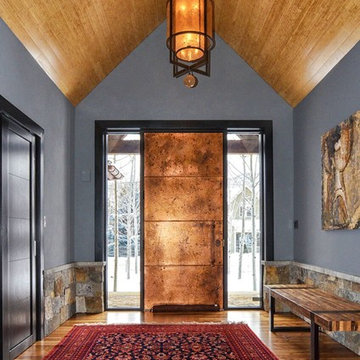
One of a kind custom Copper Entry Door with Bamboo Ceiling, and stone knee wall. The not so big entry is in perfect balance in color and texture through natural elements of metal, wood, stone, glass and fabric. Please check out website for amazing Before and After Photos to see what we can do with your space.
Space and Interior Design by Runa Novak of In Your Space Interior Design: Chicago, Aspen, and Denver
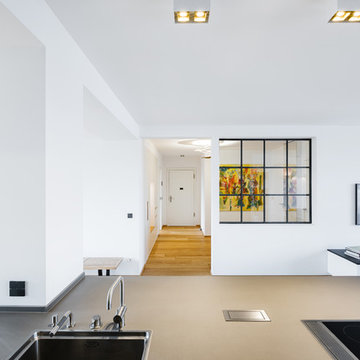
Jannis Wiebusch
На фото: большое фойе в стиле лофт с светлым паркетным полом, одностворчатой входной дверью, белыми стенами, белой входной дверью и коричневым полом
На фото: большое фойе в стиле лофт с светлым паркетным полом, одностворчатой входной дверью, белыми стенами, белой входной дверью и коричневым полом
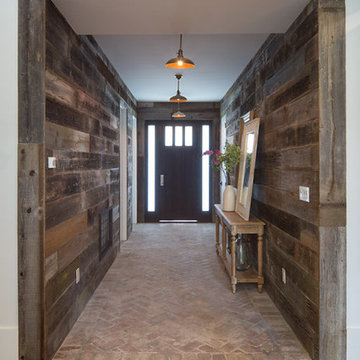
Marcell Puzsar, Brightroom Photography
На фото: большая входная дверь в стиле лофт с коричневыми стенами, кирпичным полом, одностворчатой входной дверью и входной дверью из темного дерева
На фото: большая входная дверь в стиле лофт с коричневыми стенами, кирпичным полом, одностворчатой входной дверью и входной дверью из темного дерева
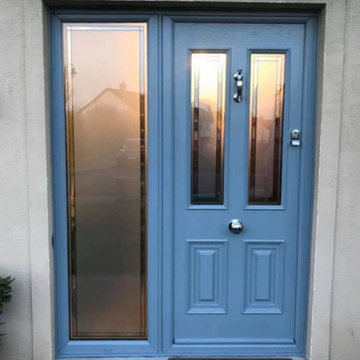
Palladio Door installation. These aren't your standard composite door, It's 50% thicker, 100% stronger and will never fade or bow. All this at a cost increase of £150 on average. We can install these or give you all the information you need to fit it yourself!
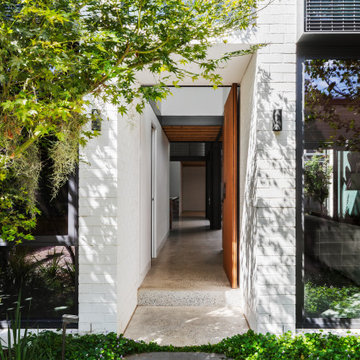
Пример оригинального дизайна: большая входная дверь в стиле лофт с бетонным полом и поворотной входной дверью
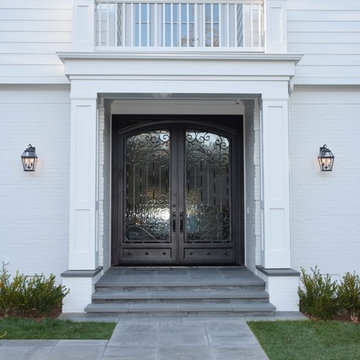
These wrought iron doors are 10 feet tall and 4 feet wide each. They were custom designed and hand built to fit the opening. The wrought iron was hand forged in Mexico, and the door chassis is built from 2x6 steel.
Большая прихожая в стиле лофт – фото дизайна интерьера
1
