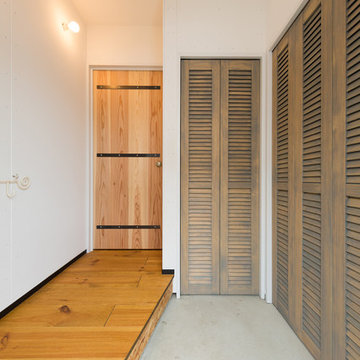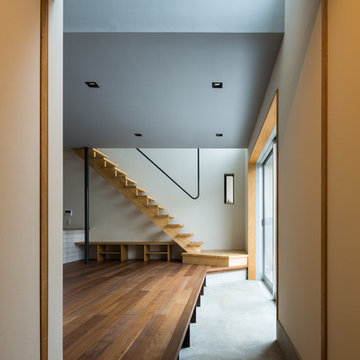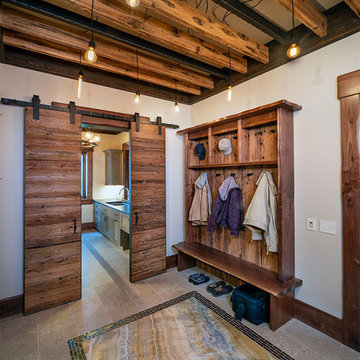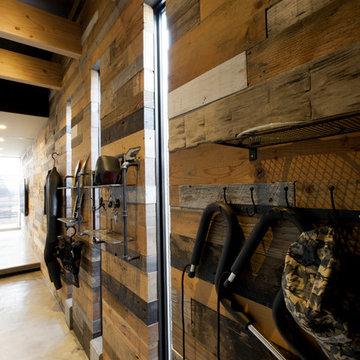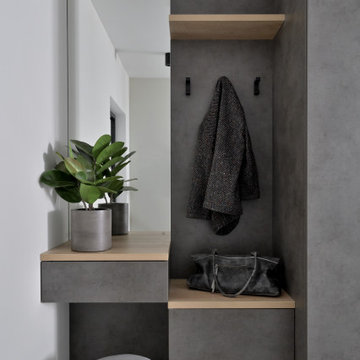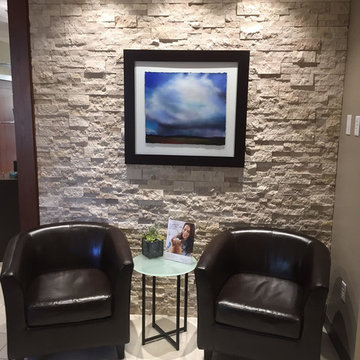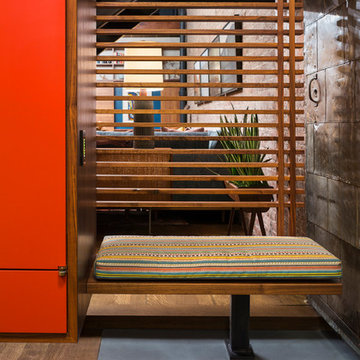Прихожая в стиле лофт – фото дизайна интерьера
Сортировать:Популярное за сегодня
81 - 100 из 4 741 фото
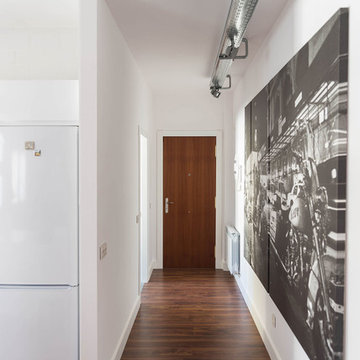
Diego Sánchez Fotografía
Пример оригинального дизайна: маленькая входная дверь в стиле лофт с белыми стенами, темным паркетным полом, одностворчатой входной дверью и входной дверью из темного дерева для на участке и в саду
Пример оригинального дизайна: маленькая входная дверь в стиле лофт с белыми стенами, темным паркетным полом, одностворчатой входной дверью и входной дверью из темного дерева для на участке и в саду
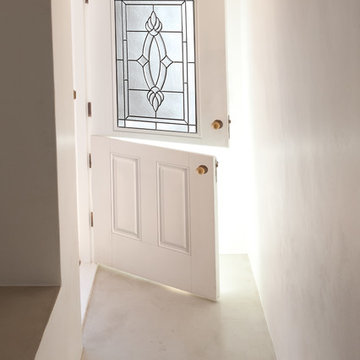
Industrial entryway and stairwell Featuring: white walls, a concrete floor, and a fiberglass Dutch Door with Beverly style decorative door glass
Источник вдохновения для домашнего уюта: прихожая в стиле лофт с белыми стенами, бетонным полом и голландской входной дверью
Источник вдохновения для домашнего уюта: прихожая в стиле лофт с белыми стенами, бетонным полом и голландской входной дверью
Find the right local pro for your project
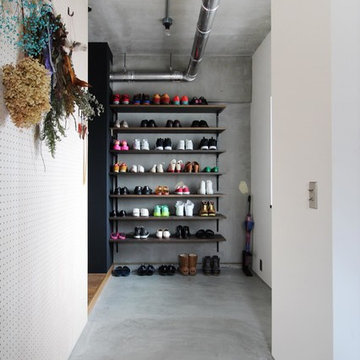
nuリノベーション
Источник вдохновения для домашнего уюта: прихожая в стиле лофт с белыми стенами, бетонным полом и серым полом
Источник вдохновения для домашнего уюта: прихожая в стиле лофт с белыми стенами, бетонным полом и серым полом
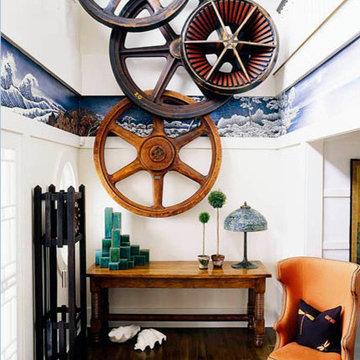
Home interior with large antique industrial gears and wheels by Thom Filicia.
На фото: прихожая в стиле лофт
На фото: прихожая в стиле лофт
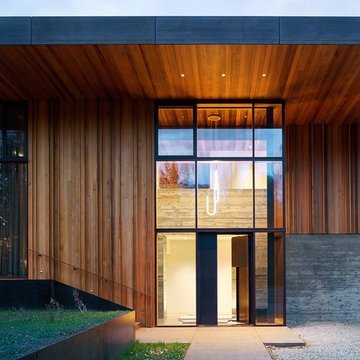
We were honored to work with CLB Architects on the Riverbend residence. The home is clad with our Blackened Hot Rolled steel panels giving the exterior an industrial look. Steel panels for the patio and terraced landscaping were provided by Brandner Design. The one-of-a-kind entry door blends industrial design with sophisticated elegance. Built from raw hot rolled steel, polished stainless steel and beautiful hand stitched burgundy leather this door turns this entry into art. Inside, shou sugi ban siding clads the mind-blowing powder room designed to look like a subway tunnel. Custom fireplace doors, cabinets, railings, a bunk bed ladder, and vanity by Brandner Design can also be found throughout the residence.
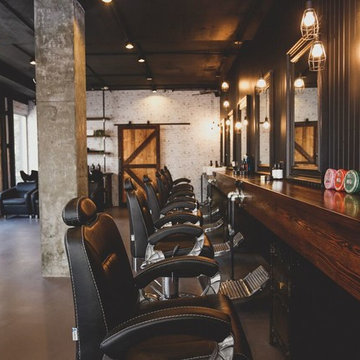
Mister Chop Shop is a men's barber located in Bondi Junction, Sydney. This new venture required a look and feel to the salon unlike it's Chop Shop predecessor. As such, we were asked to design a barbershop like no other - A timeless modern and stylish feel juxtaposed with retro elements. Using the building’s bones, the raw concrete walls and exposed brick created a dramatic, textured backdrop for the natural timber whilst enhancing the industrial feel of the steel beams, shelving and metal light fittings. Greenery and wharf rope was used to soften the space adding texture and natural elements. The soft leathers again added a dimension of both luxury and comfort whilst remaining masculine and inviting. Drawing inspiration from barbershops of yesteryear – this unique men’s enclave oozes style and sophistication whilst the period pieces give a subtle nod to the traditional barbershops of the 1950’s.
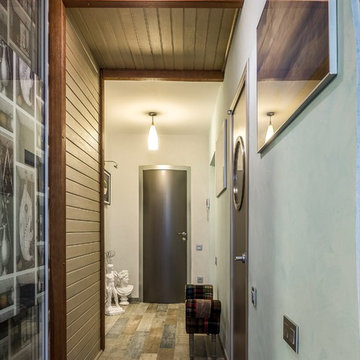
Роман Спиридонов
Пример оригинального дизайна: прихожая среднего размера в стиле лофт с разноцветными стенами, полом из керамогранита, зеленой входной дверью и разноцветным полом
Пример оригинального дизайна: прихожая среднего размера в стиле лофт с разноцветными стенами, полом из керамогранита, зеленой входной дверью и разноцветным полом
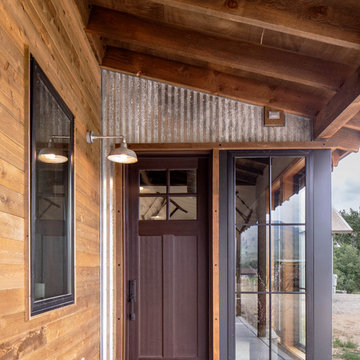
View to front entry.
На фото: фойе среднего размера в стиле лофт с бетонным полом, одностворчатой входной дверью, черной входной дверью и серым полом
На фото: фойе среднего размера в стиле лофт с бетонным полом, одностворчатой входной дверью, черной входной дверью и серым полом
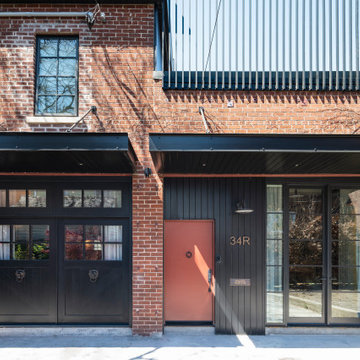
The East courtyard façade features two new metal canopies which serve to define the entryway and ground the newly landscaped courtyard space.
Стильный дизайн: прихожая среднего размера в стиле лофт - последний тренд
Стильный дизайн: прихожая среднего размера в стиле лофт - последний тренд
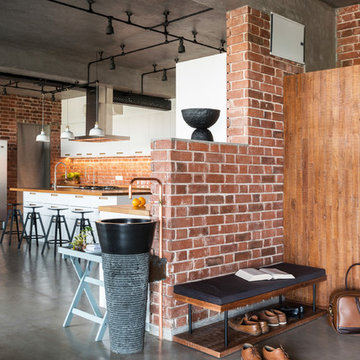
Sebastian Zachariah & Ira Gosalia ( Photographix)
Свежая идея для дизайна: фойе в стиле лофт с красными стенами, бетонным полом и серым полом - отличное фото интерьера
Свежая идея для дизайна: фойе в стиле лофт с красными стенами, бетонным полом и серым полом - отличное фото интерьера
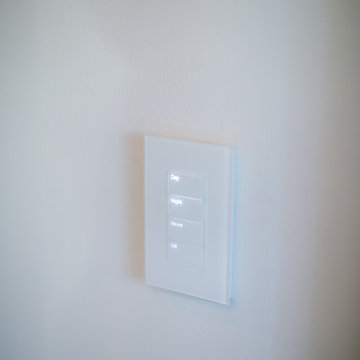
Ryan Garvin Photography, Robeson Design
Идея дизайна: узкая прихожая среднего размера в стиле лофт с белыми стенами, паркетным полом среднего тона, одностворчатой входной дверью, входной дверью из темного дерева и серым полом
Идея дизайна: узкая прихожая среднего размера в стиле лофт с белыми стенами, паркетным полом среднего тона, одностворчатой входной дверью, входной дверью из темного дерева и серым полом
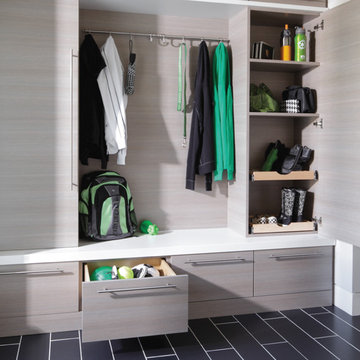
Org Dealer
Свежая идея для дизайна: фойе среднего размера в стиле лофт с полом из керамогранита и серыми стенами - отличное фото интерьера
Свежая идея для дизайна: фойе среднего размера в стиле лофт с полом из керамогранита и серыми стенами - отличное фото интерьера
Прихожая в стиле лофт – фото дизайна интерьера
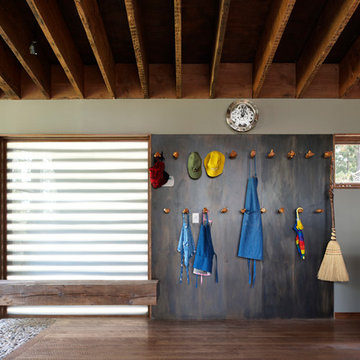
На фото: тамбур в стиле лофт с серыми стенами, темным паркетным полом и стеклянной входной дверью
5
