Прихожая в стиле лофт с бетонным полом – фото дизайна интерьера
Сортировать:
Бюджет
Сортировать:Популярное за сегодня
1 - 20 из 264 фото
1 из 3
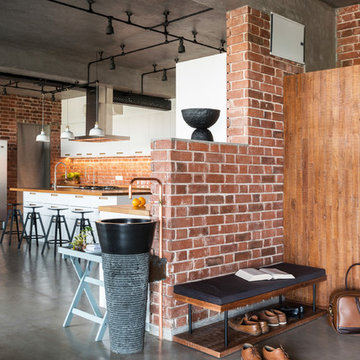
Sebastian Zachariah & Ira Gosalia ( Photographix)
Свежая идея для дизайна: фойе в стиле лофт с красными стенами, бетонным полом и серым полом - отличное фото интерьера
Свежая идея для дизайна: фойе в стиле лофт с красными стенами, бетонным полом и серым полом - отличное фото интерьера
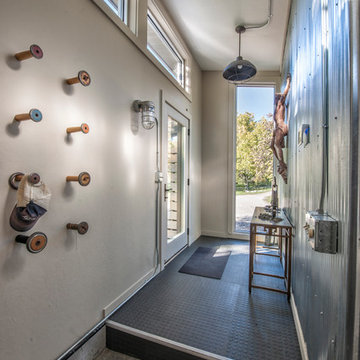
Randy Colwell
Пример оригинального дизайна: прихожая в стиле лофт с бетонным полом и белыми стенами
Пример оригинального дизайна: прихожая в стиле лофт с бетонным полом и белыми стенами
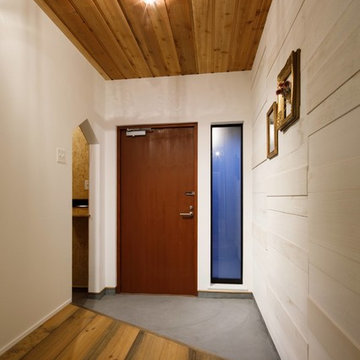
Источник вдохновения для домашнего уюта: узкая прихожая в стиле лофт с белыми стенами, бетонным полом, одностворчатой входной дверью, входной дверью из дерева среднего тона и серым полом
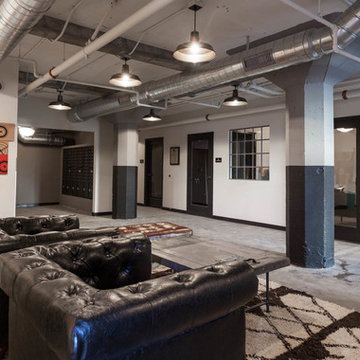
Kat Alves Photography
Свежая идея для дизайна: прихожая в стиле лофт с серыми стенами и бетонным полом - отличное фото интерьера
Свежая идея для дизайна: прихожая в стиле лофт с серыми стенами и бетонным полом - отличное фото интерьера
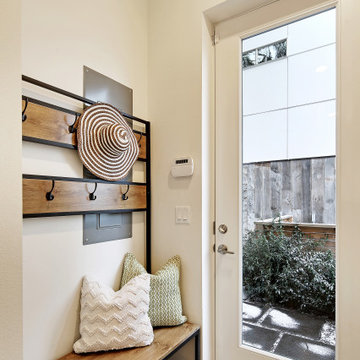
Modern, sustainable, energy-efficient, healthful, and well-done!
Идея дизайна: маленький тамбур в стиле лофт с белыми стенами, бетонным полом и серым полом для на участке и в саду
Идея дизайна: маленький тамбур в стиле лофт с белыми стенами, бетонным полом и серым полом для на участке и в саду
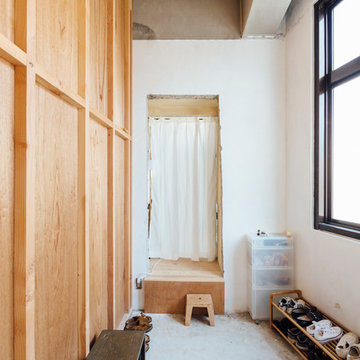
解体の家
design : cifaka
execution : ノラデザイン
На фото: тамбур в стиле лофт с белыми стенами и бетонным полом с
На фото: тамбур в стиле лофт с белыми стенами и бетонным полом с
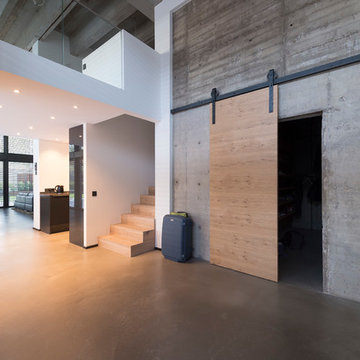
Стильный дизайн: большое фойе в стиле лофт с белыми стенами, бетонным полом и серым полом - последний тренд
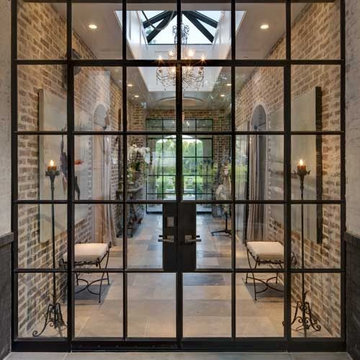
На фото: большая входная дверь в стиле лофт с бетонным полом, двустворчатой входной дверью и стеклянной входной дверью с
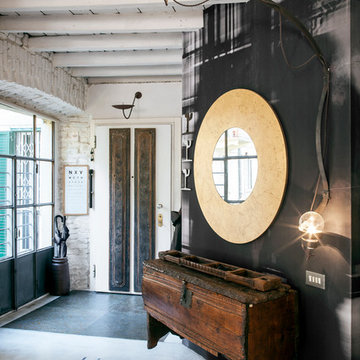
На фото: фойе в стиле лофт с разноцветными стенами, бетонным полом, двустворчатой входной дверью и белой входной дверью с
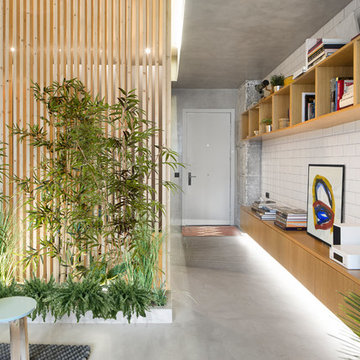
Свежая идея для дизайна: прихожая в стиле лофт с белыми стенами, бетонным полом, одностворчатой входной дверью, белой входной дверью и серым полом - отличное фото интерьера

Стильный дизайн: входная дверь среднего размера в стиле лофт с белыми стенами, бетонным полом, одностворчатой входной дверью, белой входной дверью, серым полом и балками на потолке - последний тренд
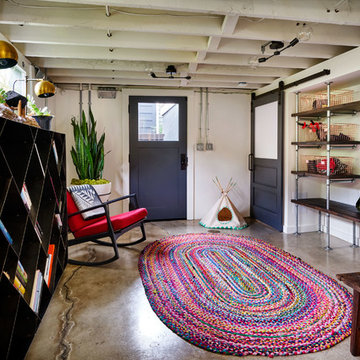
The back exterior stairwell leads you to the remodeled basement mudroom. - photos by Blackstone Edge
Стильный дизайн: прихожая в стиле лофт с белыми стенами, бетонным полом и серым полом - последний тренд
Стильный дизайн: прихожая в стиле лофт с белыми стенами, бетонным полом и серым полом - последний тренд

Copyrights: WA design
Пример оригинального дизайна: входная дверь среднего размера в стиле лофт с бетонным полом, серым полом, одностворчатой входной дверью, металлической входной дверью и белыми стенами
Пример оригинального дизайна: входная дверь среднего размера в стиле лофт с бетонным полом, серым полом, одностворчатой входной дверью, металлической входной дверью и белыми стенами
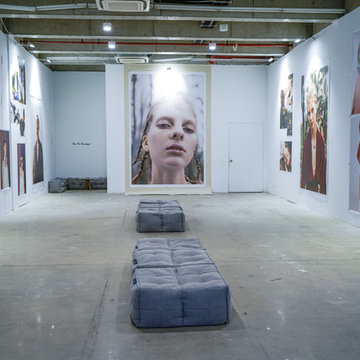
Photography & Art exhibition "you are beautiful" presented by the YYO Foundation showcases China's young photography talent during Shanghai fashion week. Open expanses and industrial chic blends with the clean line form of the Ambient Lounge Twin Ottoman. The structured form of the ottomans shape to enhance the art and the neutrality of fabric doesn't overpower the beautiful photographic surrounds so that focus stays on the art.
YYO Foundation
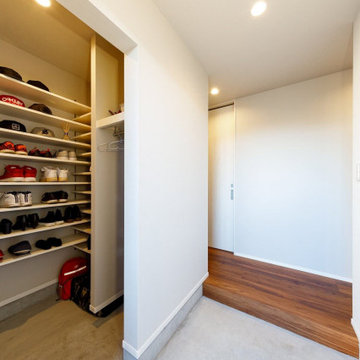
たっぷりと靴が収納できる土間収納を設けた玄関。シンプル&機能的。
Пример оригинального дизайна: маленький тамбур со шкафом для обуви в стиле лофт с белыми стенами, бетонным полом, серым полом, потолком с обоями и обоями на стенах для на участке и в саду
Пример оригинального дизайна: маленький тамбур со шкафом для обуви в стиле лофт с белыми стенами, бетонным полом, серым полом, потолком с обоями и обоями на стенах для на участке и в саду
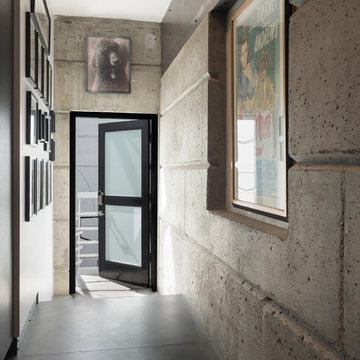
На фото: узкая прихожая в стиле лофт с бетонным полом, одностворчатой входной дверью и стеклянной входной дверью
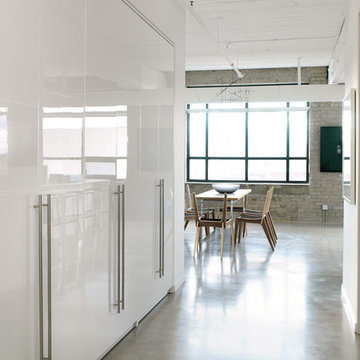
Building in the white glossy cabinets from IKEA create a modern look, keeping the Entry Foyer fresh. bright and extremely functional!
Mark Burstyn Photography
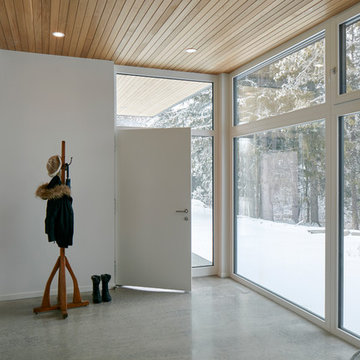
The client’s brief was to create a space reminiscent of their beloved downtown Chicago industrial loft, in a rural farm setting, while incorporating their unique collection of vintage and architectural salvage. The result is a custom designed space that blends life on the farm with an industrial sensibility.
The new house is located on approximately the same footprint as the original farm house on the property. Barely visible from the road due to the protection of conifer trees and a long driveway, the house sits on the edge of a field with views of the neighbouring 60 acre farm and creek that runs along the length of the property.
The main level open living space is conceived as a transparent social hub for viewing the landscape. Large sliding glass doors create strong visual connections with an adjacent barn on one end and a mature black walnut tree on the other.
The house is situated to optimize views, while at the same time protecting occupants from blazing summer sun and stiff winter winds. The wall to wall sliding doors on the south side of the main living space provide expansive views to the creek, and allow for breezes to flow throughout. The wrap around aluminum louvered sun shade tempers the sun.
The subdued exterior material palette is defined by horizontal wood siding, standing seam metal roofing and large format polished concrete blocks.
The interiors were driven by the owners’ desire to have a home that would properly feature their unique vintage collection, and yet have a modern open layout. Polished concrete floors and steel beams on the main level set the industrial tone and are paired with a stainless steel island counter top, backsplash and industrial range hood in the kitchen. An old drinking fountain is built-in to the mudroom millwork, carefully restored bi-parting doors frame the library entrance, and a vibrant antique stained glass panel is set into the foyer wall allowing diffused coloured light to spill into the hallway. Upstairs, refurbished claw foot tubs are situated to view the landscape.
The double height library with mezzanine serves as a prominent feature and quiet retreat for the residents. The white oak millwork exquisitely displays the homeowners’ vast collection of books and manuscripts. The material palette is complemented by steel counter tops, stainless steel ladder hardware and matte black metal mezzanine guards. The stairs carry the same language, with white oak open risers and stainless steel woven wire mesh panels set into a matte black steel frame.
The overall effect is a truly sublime blend of an industrial modern aesthetic punctuated by personal elements of the owners’ storied life.
Photography: James Brittain
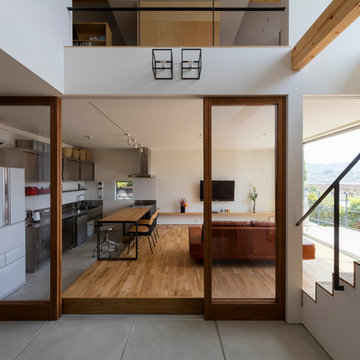
Стильный дизайн: вестибюль в стиле лофт с белыми стенами и бетонным полом - последний тренд

玄関部 広い土間空間の玄関。趣味のスペース、時には自電車のメンテナンススペース。多目的に利用していただいております。
На фото: узкая прихожая в стиле лофт с серыми стенами, бетонным полом, одностворчатой входной дверью, черной входной дверью и серым полом с
На фото: узкая прихожая в стиле лофт с серыми стенами, бетонным полом, одностворчатой входной дверью, черной входной дверью и серым полом с
Прихожая в стиле лофт с бетонным полом – фото дизайна интерьера
1