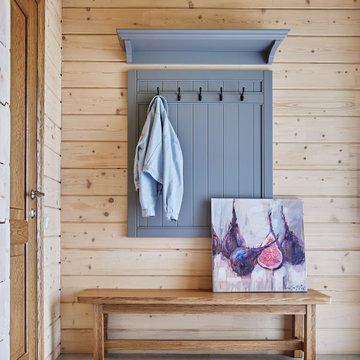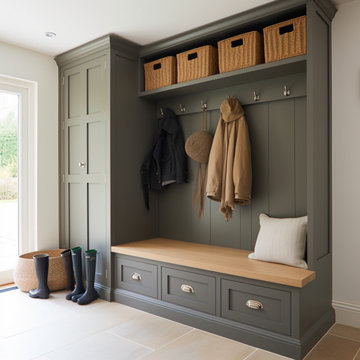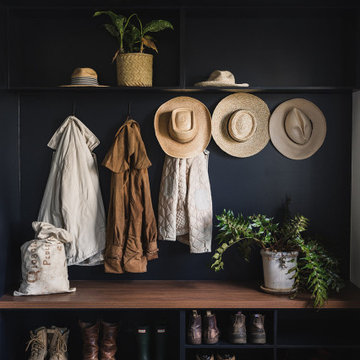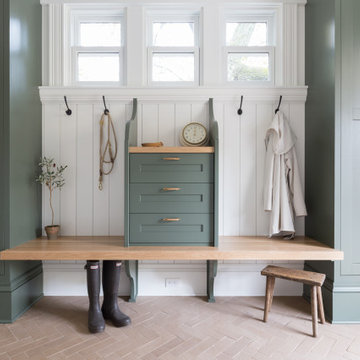Прихожая в стиле кантри – фото дизайна интерьера
Сортировать:
Бюджет
Сортировать:Популярное за сегодня
1 - 20 из 33 620 фото
1 из 2

Modern Farmhouse designed for entertainment and gatherings. French doors leading into the main part of the home and trim details everywhere. Shiplap, board and batten, tray ceiling details, custom barrel tables are all part of this modern farmhouse design.
Half bath with a custom vanity. Clean modern windows. Living room has a fireplace with custom cabinets and custom barn beam mantel with ship lap above. The Master Bath has a beautiful tub for soaking and a spacious walk in shower. Front entry has a beautiful custom ceiling treatment.

На фото: тамбур со шкафом для обуви в стиле кантри с серыми стенами, одностворчатой входной дверью, стеклянной входной дверью и черным полом с
Find the right local pro for your project

Mudroom featuring hickory cabinetry, mosaic tile flooring, black shiplap, wall hooks, and gold light fixtures.
Свежая идея для дизайна: большой тамбур в стиле кантри с бежевыми стенами, полом из керамогранита, разноцветным полом и стенами из вагонки - отличное фото интерьера
Свежая идея для дизайна: большой тамбур в стиле кантри с бежевыми стенами, полом из керамогранита, разноцветным полом и стенами из вагонки - отличное фото интерьера
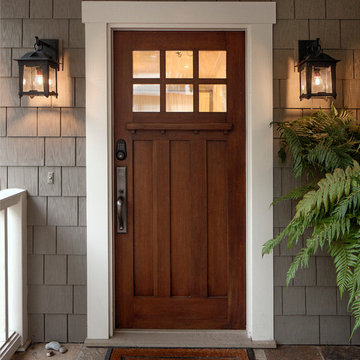
Call us at 805-770-7400 or email us at info@dlglighting.com.
We ship nationwide.
Photo credit: Jim Bartsch
Свежая идея для дизайна: большая прихожая: освещение в стиле кантри - отличное фото интерьера
Свежая идея для дизайна: большая прихожая: освещение в стиле кантри - отличное фото интерьера

Стильный дизайн: тамбур среднего размера в стиле кантри с синими стенами, полом из керамогранита, одностворчатой входной дверью, белой входной дверью и серым полом - последний тренд

Источник вдохновения для домашнего уюта: тамбур в стиле кантри с серыми стенами, кирпичным полом и красным полом

Источник вдохновения для домашнего уюта: входная дверь среднего размера в стиле кантри с белыми стенами, светлым паркетным полом, одностворчатой входной дверью и входной дверью из темного дерева

Lisa Romerein
Идея дизайна: прихожая в стиле кантри с бежевыми стенами, одностворчатой входной дверью и стеклянной входной дверью
Идея дизайна: прихожая в стиле кантри с бежевыми стенами, одностворчатой входной дверью и стеклянной входной дверью

Стильный дизайн: тамбур со шкафом для обуви в стиле кантри с белыми стенами, серым полом и стенами из вагонки - последний тренд

Источник вдохновения для домашнего уюта: фойе среднего размера в стиле кантри с белыми стенами, светлым паркетным полом, одностворчатой входной дверью, белой входной дверью и бежевым полом

Пример оригинального дизайна: фойе в стиле кантри с белыми стенами, двустворчатой входной дверью, черной входной дверью и коричневым полом

This entry way is truly luxurious with a charming locker system with drawers below and cubbies over head, the catch all with a cabinet and drawer (so keys and things will always have a home), and the herringbone installed tile on the floor make this space super convenient for families on the go with all your belongings right where you need them.
Прихожая в стиле кантри – фото дизайна интерьера

Стильный дизайн: тамбур в стиле кантри с серыми стенами, кирпичным полом, голландской входной дверью, красной входной дверью, разноцветным полом и стенами из вагонки - последний тренд

На фото: огромный тамбур со шкафом для обуви в стиле кантри с белыми стенами, светлым паркетным полом и бежевым полом с
1
